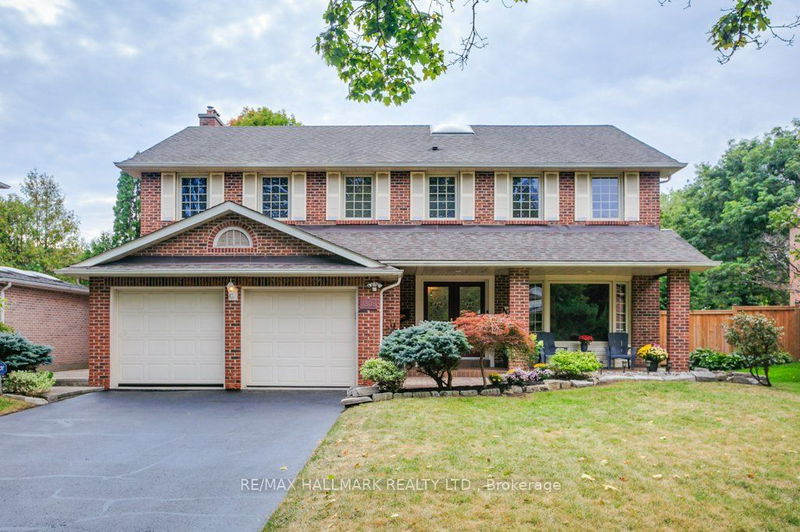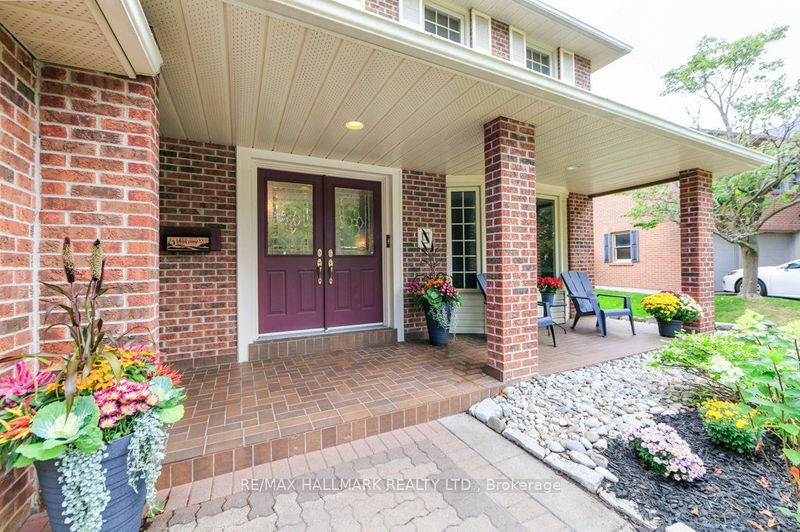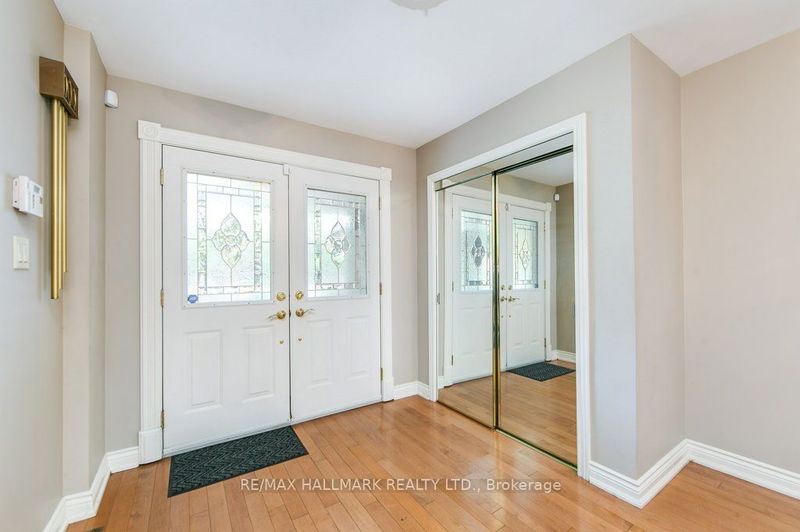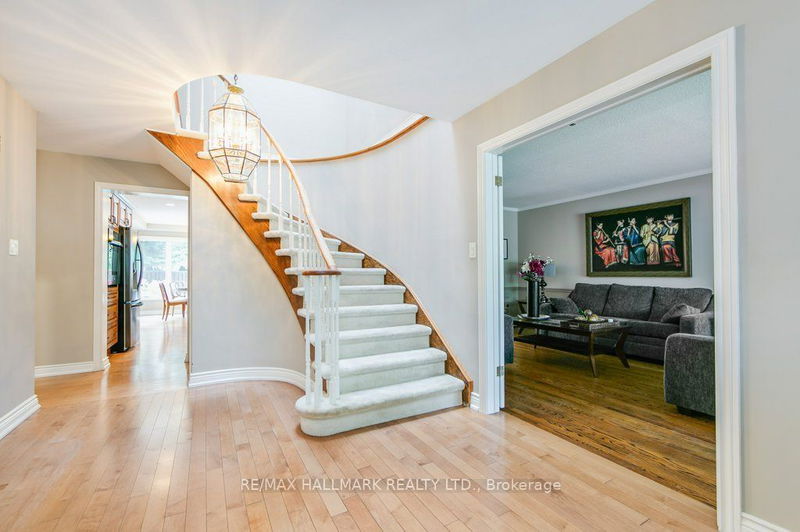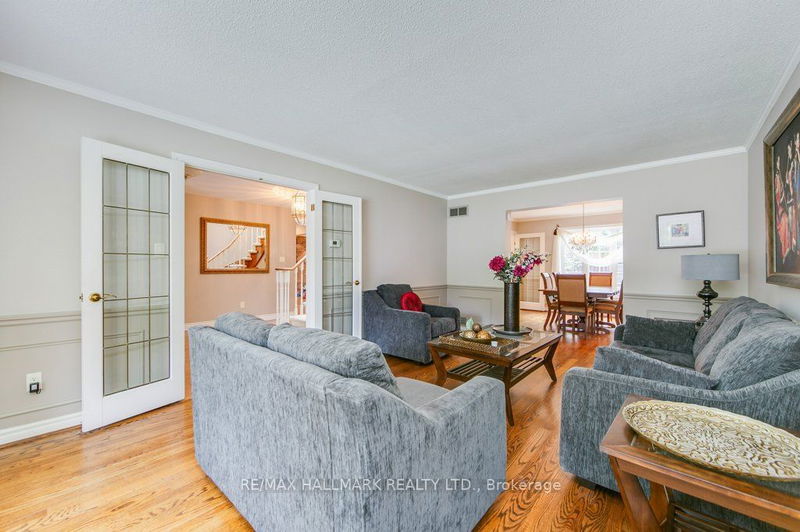3538 Kingbird
Erin Mills | Mississauga
$1,998,000.00
Listed 13 days ago
- 4 bed
- 4 bath
- 2500-3000 sqft
- 4.0 parking
- Detached
Instant Estimate
$1,949,259
-$48,741 compared to list price
Upper range
$2,148,176
Mid range
$1,949,259
Lower range
$1,750,343
Property history
- Now
- Listed on Sep 26, 2024
Listed for $1,998,000.00
13 days on market
Location & area
Schools nearby
Home Details
- Description
- Enjoy this updated Sawmill Valley executive home, featuring lovely gardens and an in-ground pool on a quiet cul-de-sac. With gracious living spaces, a beautiful kitchen with granite countertops, a breakfast area with wall-to-wall windows, generously sized bedrooms, and an enormous recreation room, this home is perfect for entertaining or family gatherings.
- Additional media
- https://unbranded.youriguide.com/3538_kingbird_ct_mississauga_on/
- Property taxes
- $9,920.88 per year / $826.74 per month
- Basement
- Finished
- Year build
- 31-50
- Type
- Detached
- Bedrooms
- 4
- Bathrooms
- 4
- Parking spots
- 4.0 Total | 2.0 Garage
- Floor
- -
- Balcony
- -
- Pool
- Inground
- External material
- Brick
- Roof type
- -
- Lot frontage
- -
- Lot depth
- -
- Heating
- Forced Air
- Fire place(s)
- Y
- Ground
- Living
- 18’2” x 12’1”
- Dining
- 12’8” x 12’1”
- Family
- 17’6” x 11’8”
- Kitchen
- 11’3” x 8’10”
- Breakfast
- 11’3” x 10’5”
- 2nd
- Prim Bdrm
- 18’2” x 12’0”
- Bathroom
- 8’1” x 7’8”
- 2nd Br
- 16’8” x 11’11”
- 3rd Br
- 17’9” x 11’2”
- 4th Br
- 12’1” x 12’0”
- Bathroom
- 12’2” x 5’9”
- Bsmt
- Rec
- 41’12” x 11’9”
Listing Brokerage
- MLS® Listing
- W9370145
- Brokerage
- RE/MAX HALLMARK REALTY LTD.
Similar homes for sale
These homes have similar price range, details and proximity to 3538 Kingbird
