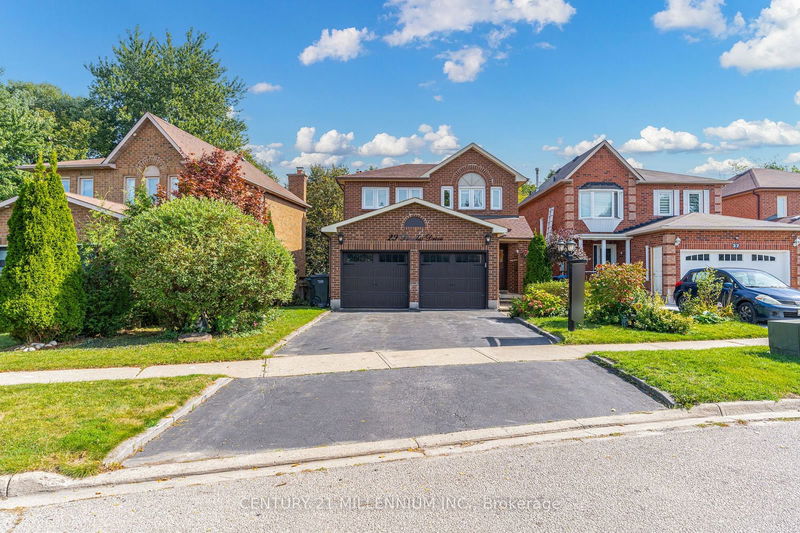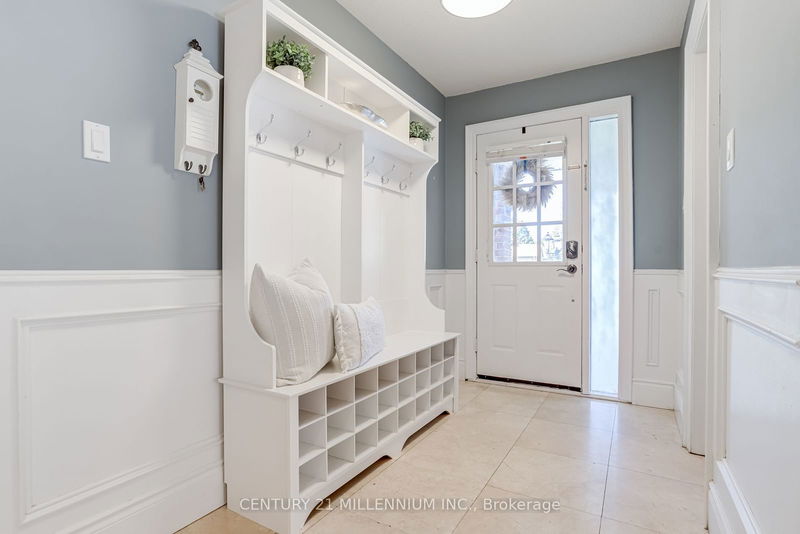29 Pinellas
Heart Lake East | Brampton
$1,099,000.00
Listed 11 days ago
- 4 bed
- 4 bath
- 1500-2000 sqft
- 7.0 parking
- Detached
Instant Estimate
$1,127,135
+$28,135 compared to list price
Upper range
$1,202,290
Mid range
$1,127,135
Lower range
$1,051,981
Property history
- Now
- Listed on Sep 26, 2024
Listed for $1,099,000.00
11 days on market
Location & area
Schools nearby
Home Details
- Description
- Nestled on a Tranquil street with gorgeous Ravine behind! Home browsers awaiting an introduction to their forever home, will be captivated by lush mature trees , green spaces, and manicured landscaping that act as the back drop for the one they've been looking for. The main floor adorned with natural stone tile floors accented with hardwood, pot lights over head, elegant wainscoting, elaborate kitchen cabinets, updates to be enjoyed while gazing from the walk out, to natural wood deck overlooking a private ravine setting. Brand NEW plush broadloom on stair leads to second level and continues to comfort each step. King size primary with full 4 piece ensuite & bountiful walk-in closet. 2 Secondary rooms overlook ravine with large windows and closets. Lower level is Self contained in law suite with LOCKING WALKOUT, outfitted with full size kitchen open concept to Large recreation room, 3 pcs full bath, a 5th bedroom and common area laundry. A generous layout, sprawling approximately 1,911Sqft and surrounded by highly rated schools.
- Additional media
- https://propertyvision.ca/tour/12667?unbranded
- Property taxes
- $5,844.17 per year / $487.01 per month
- Basement
- Finished
- Basement
- W/O
- Year build
- -
- Type
- Detached
- Bedrooms
- 4 + 1
- Bathrooms
- 4
- Parking spots
- 7.0 Total | 2.0 Garage
- Floor
- -
- Balcony
- -
- Pool
- None
- External material
- Brick
- Roof type
- -
- Lot frontage
- -
- Lot depth
- -
- Heating
- Forced Air
- Fire place(s)
- Y
- Ground
- Kitchen
- 16’6” x 10’6”
- Living
- 13’2” x 10’12”
- Dining
- 13’2” x 10’0”
- Family
- 12’12” x 10’12”
- 2nd
- Prim Bdrm
- 16’0” x 12’12”
- 2nd Br
- 13’6” x 8’12”
- 3rd Br
- 11’6” x 9’6”
- 4th Br
- 10’12” x 10’12”
- Bsmt
- Kitchen
- 20’0” x 9’6”
- 5th Br
- 10’12” x 8’12”
- Laundry
- 8’12” x 5’0”
- Rec
- 20’0” x 12’0”
Listing Brokerage
- MLS® Listing
- W9370183
- Brokerage
- CENTURY 21 MILLENNIUM INC.
Similar homes for sale
These homes have similar price range, details and proximity to 29 Pinellas









