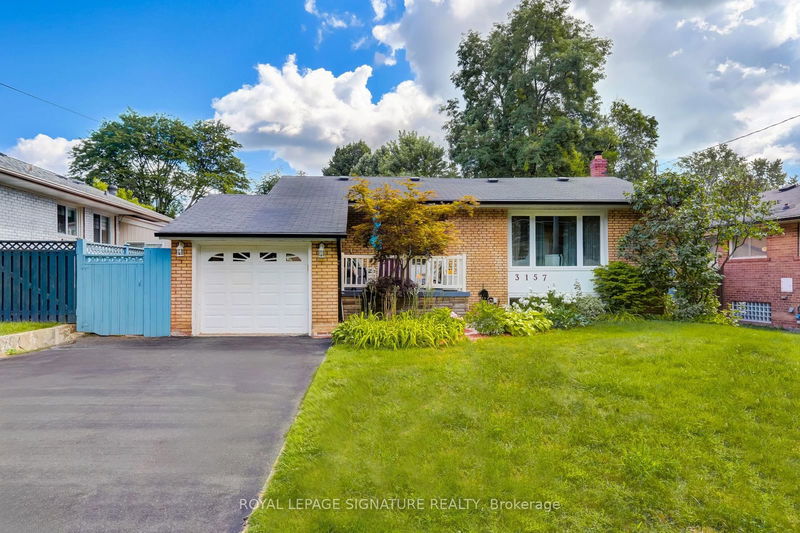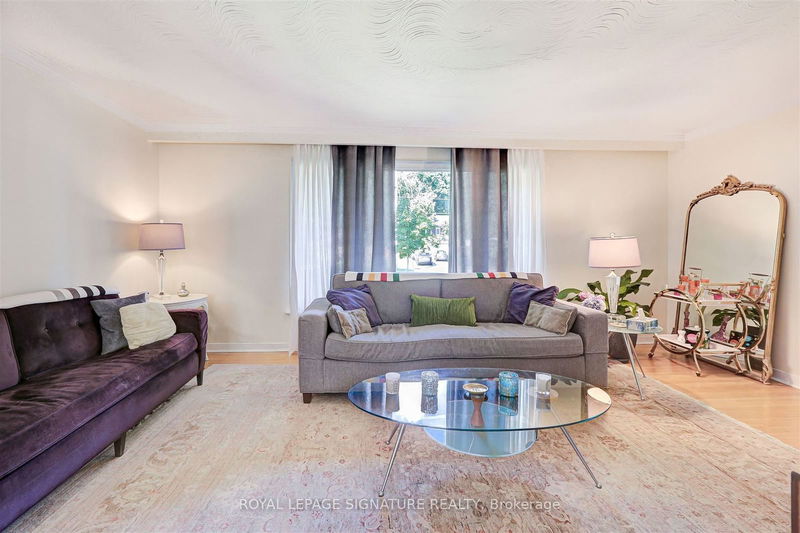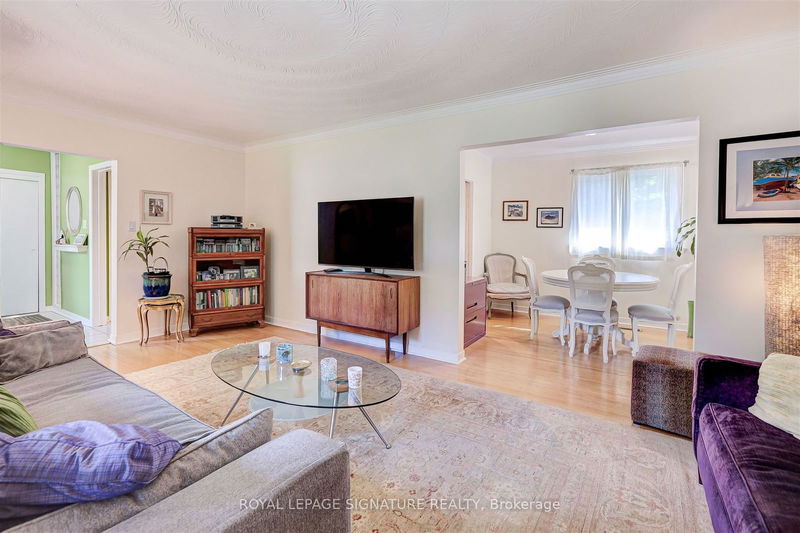3157 The Credit Woodlands
Erindale | Mississauga
$1,199,000.00
Listed 11 days ago
- 3 bed
- 3 bath
- 1100-1500 sqft
- 5.0 parking
- Detached
Instant Estimate
$1,223,404
+$24,404 compared to list price
Upper range
$1,333,027
Mid range
$1,223,404
Lower range
$1,113,781
Property history
- Now
- Listed on Sep 26, 2024
Listed for $1,199,000.00
11 days on market
- Sep 16, 2024
- 21 days ago
Terminated
Listed for $1,125,000.00 • 10 days on market
- Aug 20, 2024
- 2 months ago
Terminated
Listed for $1,199,000.00 • 2 days on market
Location & area
Schools nearby
Home Details
- Description
- Two families? Smart investors? Business from home? All of the above? Welcome to this amazing, prime location bungalow in desirable,walkable Erindale neighbourhood. Truly a hidden gem with large backyard oasis, includes heated saltwater in ground pool. University of Toronto Mississauga (UTM), Hwys 401, 403, 407, parks, trails, Credit River, schools, Square One, all within 5 km radius. Close to City of Toronto and Pearson airport. Home features upper level 3 bed, 1 bath, lower level, 1 bed, 2 bath, separate entrances, could be converted to legal duplex. Attached garage, parking for 5 cars, a rare opportunity for work/life balance. Peace of community combined with city conveniences at your fingertips. It doesn't get much better than this, must be seen to be believed!
- Additional media
- -
- Property taxes
- $6,711.74 per year / $559.31 per month
- Basement
- Finished
- Basement
- Sep Entrance
- Year build
- 51-99
- Type
- Detached
- Bedrooms
- 3 + 1
- Bathrooms
- 3
- Parking spots
- 5.0 Total | 1.0 Garage
- Floor
- -
- Balcony
- -
- Pool
- Inground
- External material
- Brick Front
- Roof type
- -
- Lot frontage
- -
- Lot depth
- -
- Heating
- Forced Air
- Fire place(s)
- Y
- Main
- Living
- 19’4” x 13’1”
- Dining
- 9’10” x 8’5”
- Kitchen
- 14’5” x 8’4”
- Prim Bdrm
- 13’7” x 10’11”
- 2nd Br
- 12’10” x 8’4”
- 3rd Br
- 14’0” x 8’6”
- Bsmt
- 4th Br
- 15’11” x 19’9”
- Living
- 15’8” x 12’10”
- Dining
- 11’0” x 12’0”
- Kitchen
- 8’0” x 8’2”
Listing Brokerage
- MLS® Listing
- W9370220
- Brokerage
- ROYAL LEPAGE SIGNATURE REALTY
Similar homes for sale
These homes have similar price range, details and proximity to 3157 The Credit Woodlands









