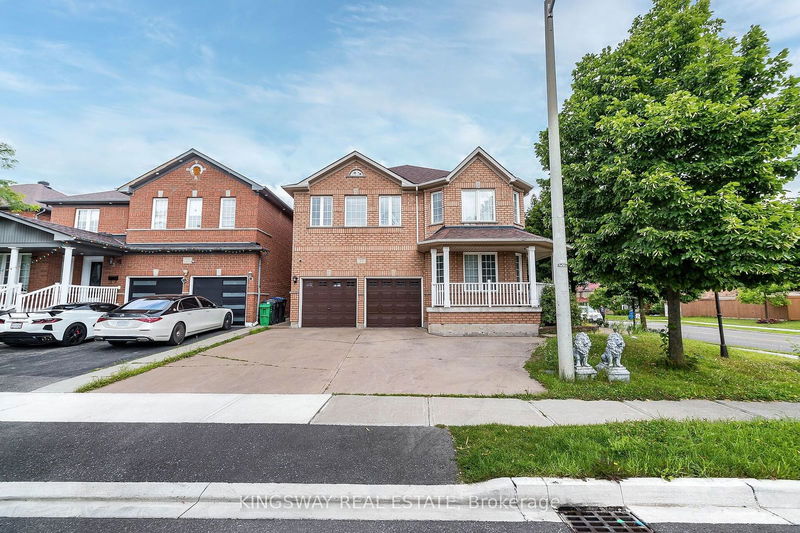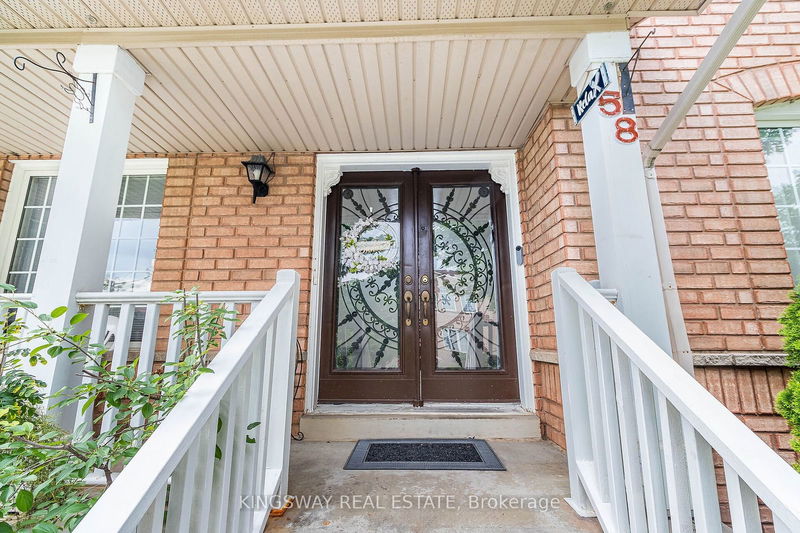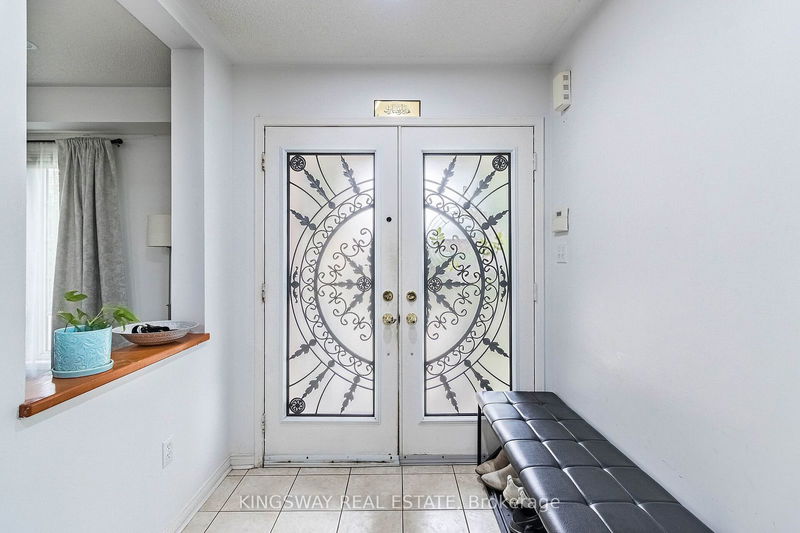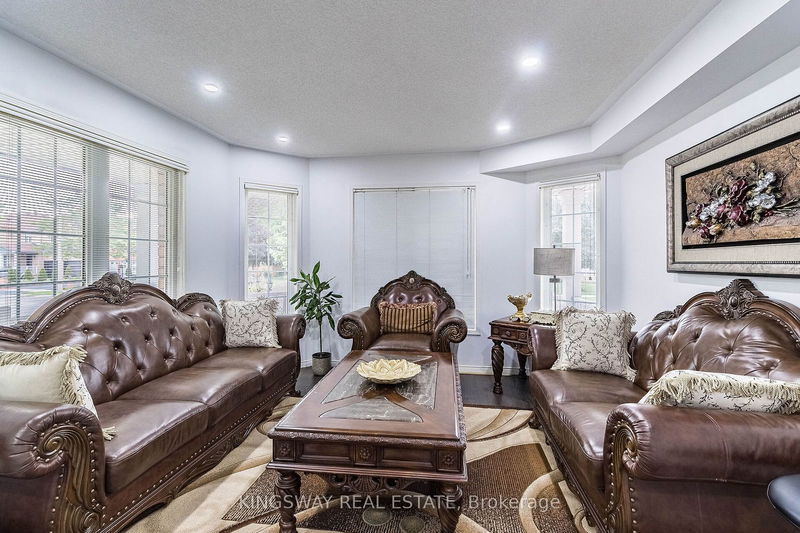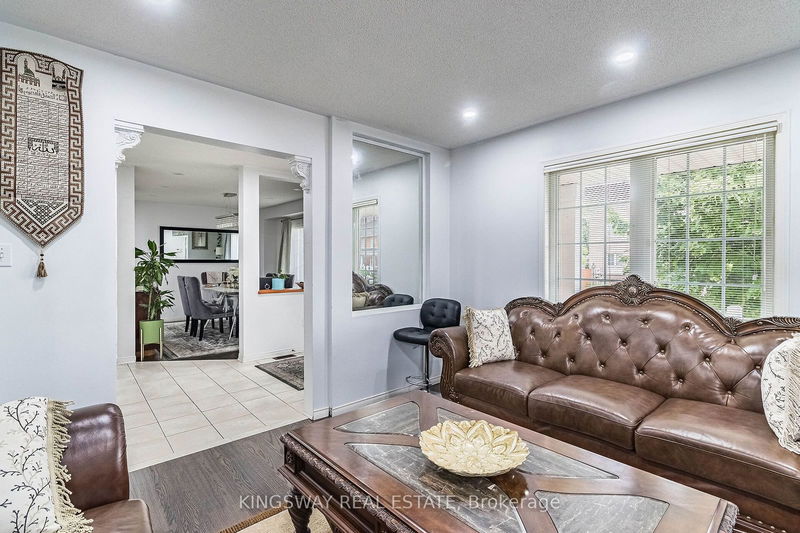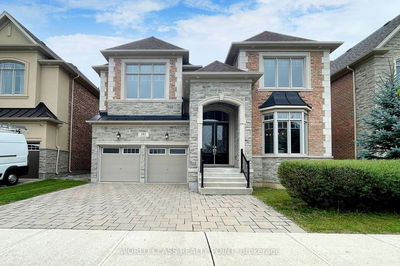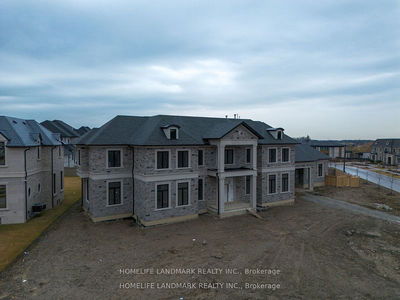58 Leagate
Fletcher's Meadow | Brampton
$1,395,000.00
Listed 14 days ago
- 5 bed
- 4 bath
- - sqft
- 6.0 parking
- Detached
Instant Estimate
$1,350,223
-$44,777 compared to list price
Upper range
$1,467,502
Mid range
$1,350,223
Lower range
$1,232,944
Property history
- Now
- Listed on Sep 25, 2024
Listed for $1,395,000.00
14 days on market
- Jul 9, 2024
- 3 months ago
Terminated
Listed for $1,395,000.00 • about 2 months on market
Location & area
Schools nearby
Home Details
- Description
- Beautiful family home with 5 bedrooms, boasting a fully finished basement with its own entrance and abundant natural light. The lower level includes a spacious kitchen, living area, bedroom, a three-piece bath, and a cold storage room. The master suite features an ensuite bathroom with a soaker tub, separate shower, and a generously-sized walk-in closet. The open concept kitchen leads to a large deck and a convenient storage shed, perfect for enjoying outdoor living. Main floor laundry adds to the home's practicality and comfort.
- Additional media
- http://tours.agenttours.ca/vtnb/349292
- Property taxes
- $5,976.00 per year / $498.00 per month
- Basement
- Finished
- Basement
- Sep Entrance
- Year build
- -
- Type
- Detached
- Bedrooms
- 5 + 1
- Bathrooms
- 4
- Parking spots
- 6.0 Total | 2.0 Garage
- Floor
- -
- Balcony
- -
- Pool
- None
- External material
- Brick
- Roof type
- -
- Lot frontage
- -
- Lot depth
- -
- Heating
- Forced Air
- Fire place(s)
- Y
- Main
- Living
- 12’6” x 12’6”
- Dining
- 13’2” x 10’2”
- Kitchen
- 16’5” x 12’0”
- Family
- 15’1” x 13’8”
- 2nd
- Prim Bdrm
- 19’4” x 12’0”
- 2nd Br
- 16’12” x 10’12”
- 3rd Br
- 13’2” x 10’12”
- 4th Br
- 11’12” x 9’4”
- 5th Br
- 10’8” x 10’4”
- Bsmt
- Kitchen
- 0’0” x 0’0”
- Living
- 0’0” x 0’0”
- Br
- 0’0” x 0’0”
Listing Brokerage
- MLS® Listing
- W9370239
- Brokerage
- KINGSWAY REAL ESTATE
Similar homes for sale
These homes have similar price range, details and proximity to 58 Leagate
