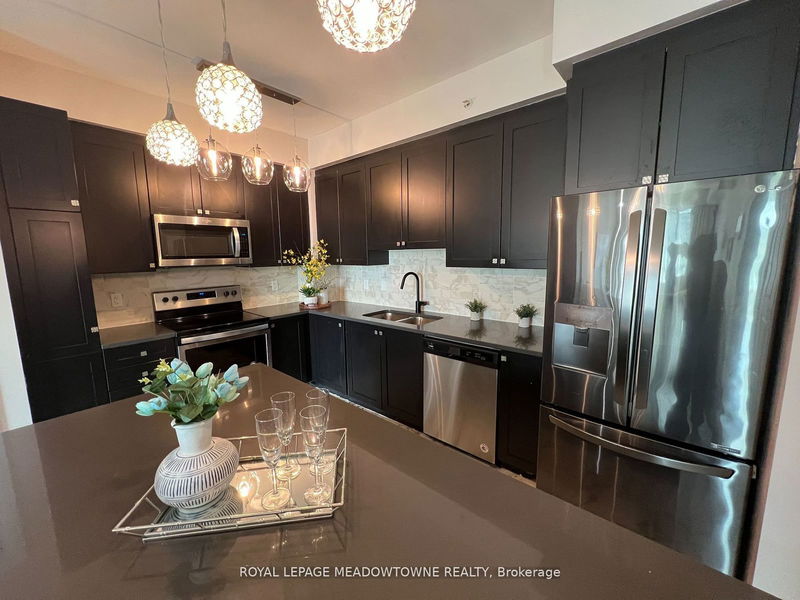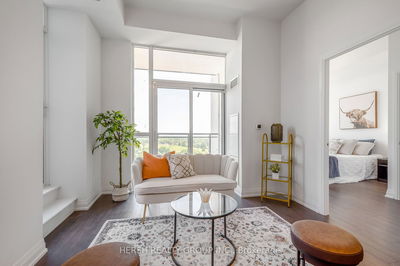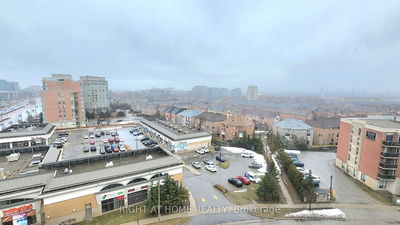206 - 65 Yorkland
Goreway Drive Corridor | Brampton
$699,900.00
Listed 13 days ago
- 2 bed
- 2 bath
- 1000-1199 sqft
- 1.0 parking
- Condo Apt
Instant Estimate
$695,210
-$4,690 compared to list price
Upper range
$735,064
Mid range
$695,210
Lower range
$655,356
Property history
- Now
- Listed on Sep 26, 2024
Listed for $699,900.00
13 days on market
- May 18, 2023
- 1 year ago
Expired
Listed for $749,999.00 • 2 months on market
Location & area
Schools nearby
Home Details
- Description
- This one of a kind fully upgraded two bedroom plus den condo is nestled in a quiet sought after area. This condo features a custom designer kitchen with waterfall quartz island, chic black cabinets and luxury upgraded lighting through the whole condo. This spacious condo is equipped With a large open concept living /dining room combination that has been upgraded with a fireplace add on and boasts 2 full bathrooms ,his and hers closets and extra large terrace with sunset views. A must see!
- Additional media
- -
- Property taxes
- $3,502.00 per year / $291.83 per month
- Condo fees
- $648.21
- Basement
- None
- Year build
- -
- Type
- Condo Apt
- Bedrooms
- 2 + 1
- Bathrooms
- 2
- Pet rules
- Restrict
- Parking spots
- 1.0 Total
- Parking types
- Owned
- Floor
- -
- Balcony
- Terr
- Pool
- -
- External material
- Concrete
- Roof type
- -
- Lot frontage
- -
- Lot depth
- -
- Heating
- Forced Air
- Fire place(s)
- N
- Locker
- Owned
- Building amenities
- Bbqs Allowed, Exercise Room, Games Room, Gym, Party/Meeting Room
- Main
- Kitchen
- 42’4” x 25’11”
- Living
- 36’1” x 41’8”
- Den
- 24’11” x 26’3”
- Prim Bdrm
- 32’10” x 40’4”
- 2nd Br
- 32’10” x 32’10”
- Bathroom
- 16’5” x 13’1”
- Dining
- 44’11” x 29’6”
Listing Brokerage
- MLS® Listing
- W9370259
- Brokerage
- ROYAL LEPAGE MEADOWTOWNE REALTY
Similar homes for sale
These homes have similar price range, details and proximity to 65 Yorkland









