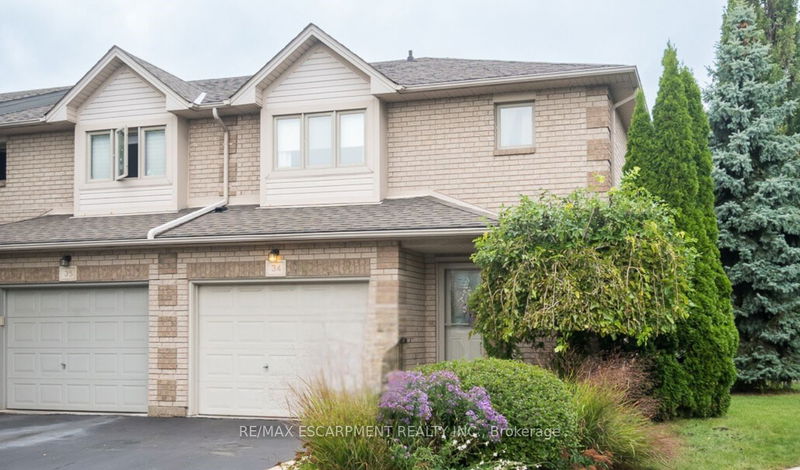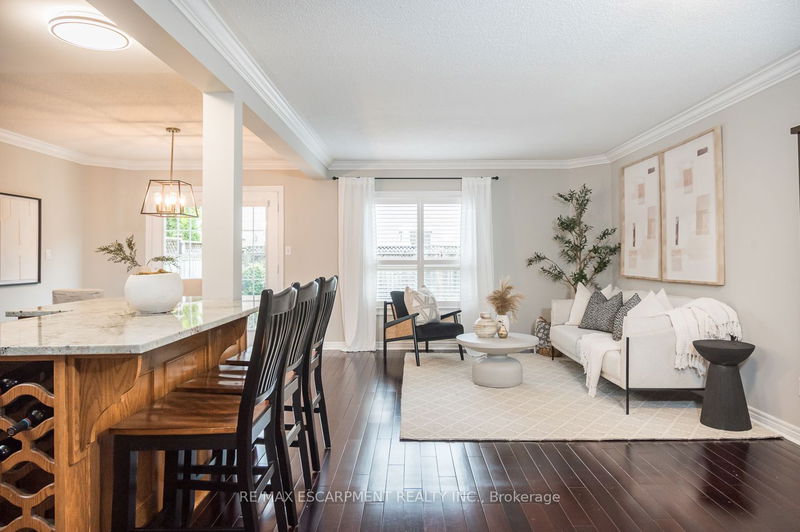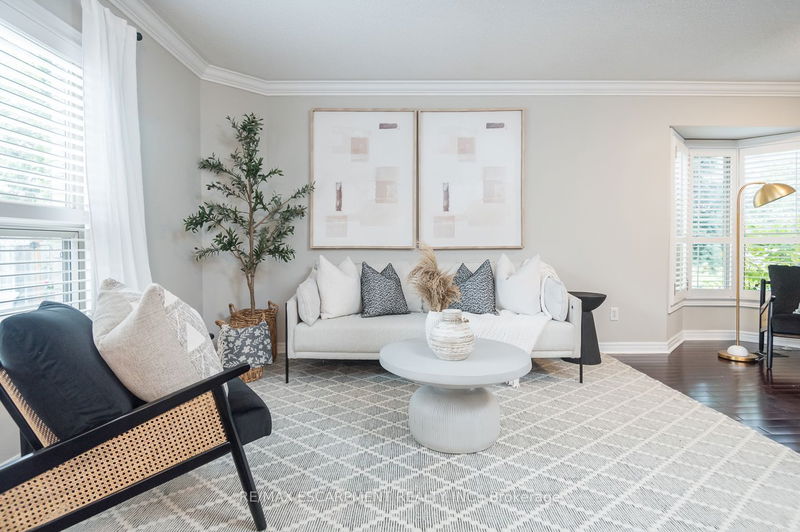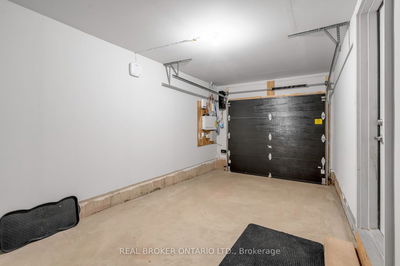34 - 1245 Stephenson
Brant | Burlington
$940,000.00
Listed 11 days ago
- 3 bed
- 4 bath
- 1400-1599 sqft
- 3.0 parking
- Condo Townhouse
Instant Estimate
$929,559
-$10,441 compared to list price
Upper range
$1,000,740
Mid range
$929,559
Lower range
$858,378
Property history
- Now
- Listed on Sep 26, 2024
Listed for $940,000.00
11 days on market
Location & area
Schools nearby
Home Details
- Description
- Welcome to this rarely offered end-unit townhome, situated in one of Burlingtons most desirable locations. Step inside to a welcoming open-concept layout with a spacious front entry, hardwood floors throughout the main living area, and large windows that fill the space with natural light. At the heart of the home is the expansive kitchen, featuring granite countertops, stainless steel appliances, and a generous centre island with a breakfast barideal for casual dining. The adjacent dining area seamlessly connects the space and opens to the fully fenced, private rear yard. The upper level offers a large primary bedroom, complete with an ensuite bathroom and walk-in closet. Two additional bedrooms, a 4-piece main bath, and the convenience of an upstairs laundry room round out the second floor. The fully finished lower level offers plenty of additional living space, along with a 2-piece bathroom and ample storage, adaptable to a variety of needs. As an end unit, this home enjoys wraparound gardens, giving it the feel and space of a detached property. Located within walking distance to the waterfront, downtown Burlington, and an array of shopping and dining options, this home offers both quiet living and a connection to the vibrant community around it.
- Additional media
- https://listings.northernsprucemedia.com/videos/019233ce-759d-7283-b4f4-99a5bc68fa9b
- Property taxes
- $4,407.00 per year / $367.25 per month
- Condo fees
- $190.56
- Basement
- Full
- Year build
- -
- Type
- Condo Townhouse
- Bedrooms
- 3
- Bathrooms
- 4
- Pet rules
- Restrict
- Parking spots
- 3.0 Total | 1.0 Garage
- Parking types
- Owned
- Floor
- -
- Balcony
- None
- Pool
- -
- External material
- Brick
- Roof type
- -
- Lot frontage
- -
- Lot depth
- -
- Heating
- Forced Air
- Fire place(s)
- Y
- Locker
- None
- Building amenities
- -
- Bsmt
- Rec
- 21’3” x 19’10”
- Utility
- 12’9” x 7’5”
- Main
- Living
- 11’3” x 20’1”
- Kitchen
- 12’3” x 13’1”
- Dining
- 12’3” x 10’3”
- Foyer
- 4’12” x 19’5”
- 2nd
- Prim Bdrm
- 15’1” x 14’11”
- Br
- 10’7” x 16’1”
- Br
- 10’4” x 12’5”
- Laundry
- 4’11” x 4’7”
Listing Brokerage
- MLS® Listing
- W9371430
- Brokerage
- RE/MAX ESCARPMENT REALTY INC.
Similar homes for sale
These homes have similar price range, details and proximity to 1245 Stephenson









