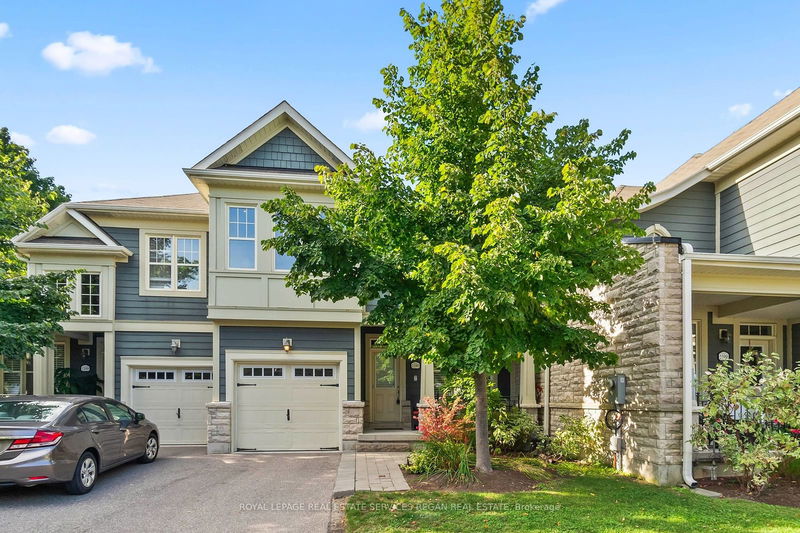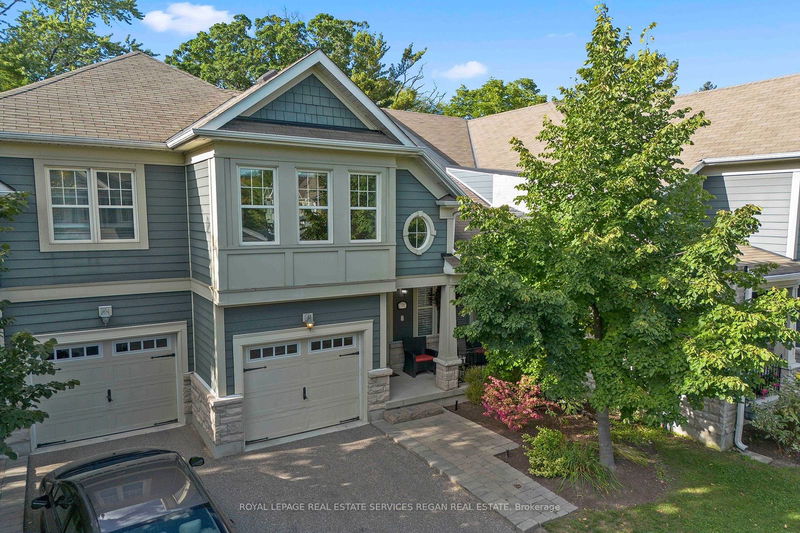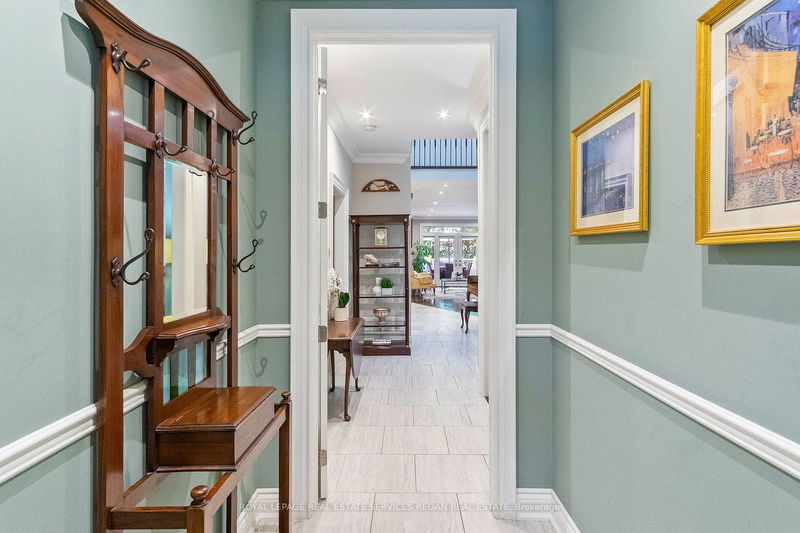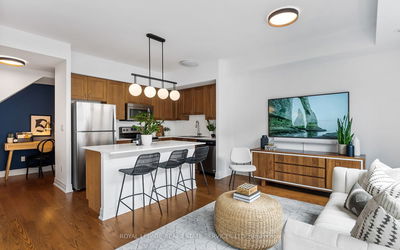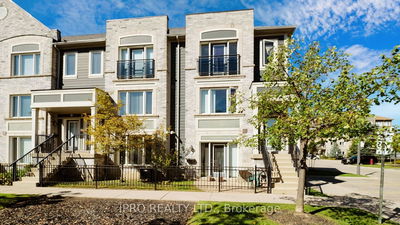7 - 1199 Lorne Park
Lorne Park | Mississauga
$1,729,000.00
Listed 12 days ago
- 2 bed
- 4 bath
- 3000-3249 sqft
- 2.0 parking
- Condo Townhouse
Instant Estimate
$1,691,564
-$37,436 compared to list price
Upper range
$1,868,215
Mid range
$1,691,564
Lower range
$1,514,913
Property history
- Now
- Listed on Sep 27, 2024
Listed for $1,729,000.00
12 days on market
Location & area
Schools nearby
Home Details
- Description
- Step into this gorgeous +4,000 sq. ft. luxury townhome in the heart of desirable Lorne Park. This rarely available home is situated in a private enclave shared with only 8 other townhomes. So many features including hardwood floors, oversized walk-in closets, pot lights, adjustable skylights & custom light fixtures. Oversized chef-inspired kitchen is elegantly designed w/ a large foot print providing convenience, enjoyment & entertaining ease. Features include granite counters, top of the line stainless steel appliances, breakfast bar section, plenty of storage, custom lighting fixtures & large island. The grand & bright staircase features a wide landing with +20' ceilings, adjustable skylights allowing plenty of natural light to flow into the home. There is a beautifully appointed private den/office on the main floor. Dual primary bedroom suites are exceptionally large and spacious featuring large windows providing plenty of light, oversized walk-in closets and resort-inspired ensuite bathrooms.
- Additional media
- https://youtu.be/JN_kb2AWWUk
- Property taxes
- $10,526.00 per year / $877.17 per month
- Condo fees
- $1,019.00
- Basement
- Finished
- Basement
- Full
- Year build
- 11-15
- Type
- Condo Townhouse
- Bedrooms
- 2 + 1
- Bathrooms
- 4
- Pet rules
- Restrict
- Parking spots
- 2.0 Total | 1.0 Garage
- Parking types
- Owned
- Floor
- -
- Balcony
- Terr
- Pool
- -
- External material
- Brick
- Roof type
- -
- Lot frontage
- -
- Lot depth
- -
- Heating
- Forced Air
- Fire place(s)
- N
- Locker
- None
- Building amenities
- -
- Main
- Foyer
- 8’12” x 4’11”
- Living
- 21’10” x 11’11”
- Kitchen
- 18’6” x 13’2”
- Dining
- 22’2” x 12’6”
- Office
- 18’7” x 9’7”
- 2nd
- Prim Bdrm
- 18’6” x 12’6”
- 2nd Br
- 22’10” x 12’7”
- Bsmt
- 3rd Br
- 14’5” x 13’10”
- Rec
- 24’7” x 21’2”
- Laundry
- 12’7” x 7’11”
Listing Brokerage
- MLS® Listing
- W9371464
- Brokerage
- ROYAL LEPAGE REAL ESTATE SERVICES REGAN REAL ESTATE
Similar homes for sale
These homes have similar price range, details and proximity to 1199 Lorne Park
