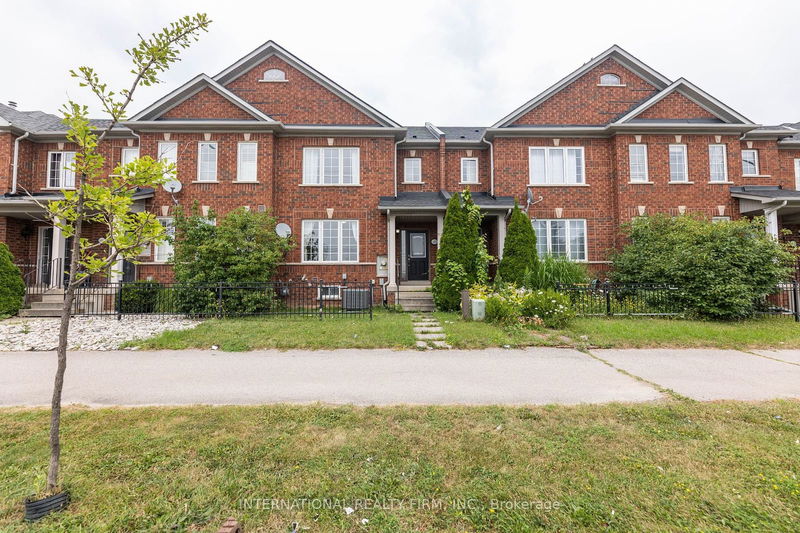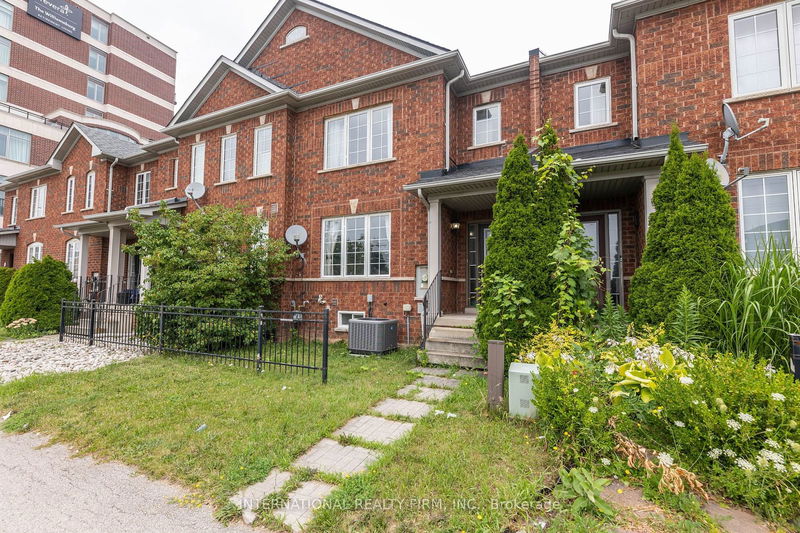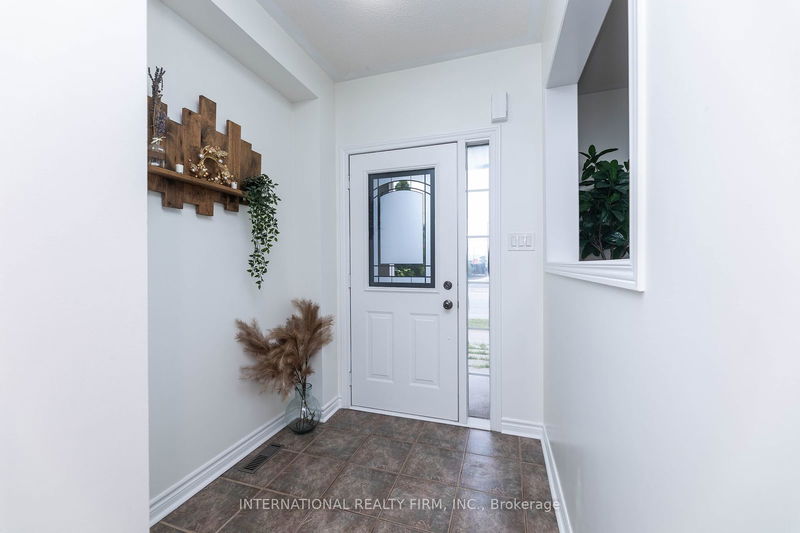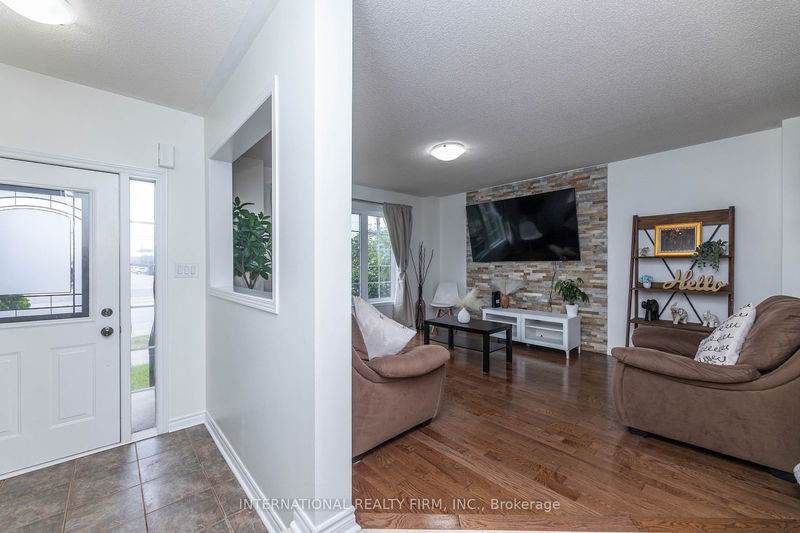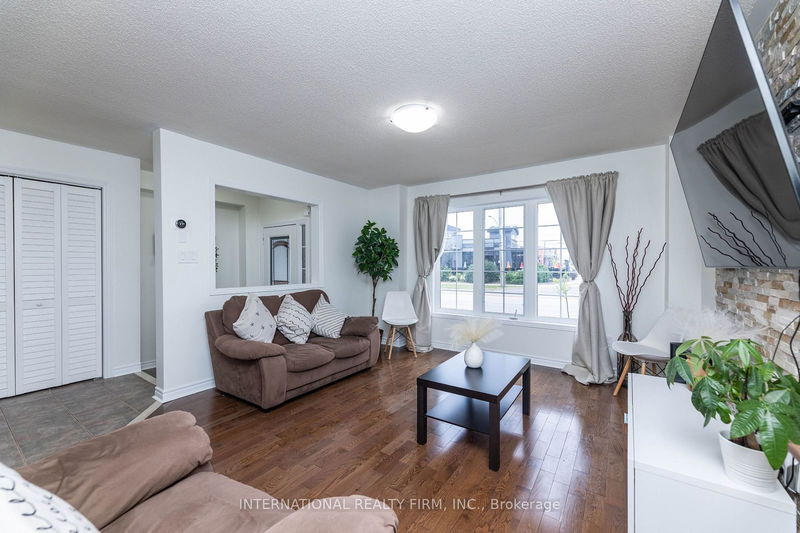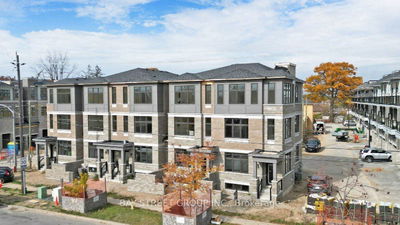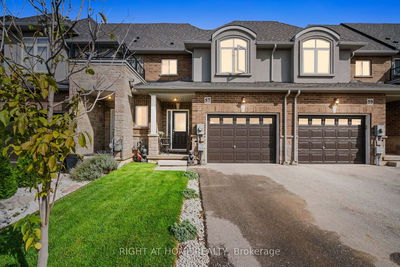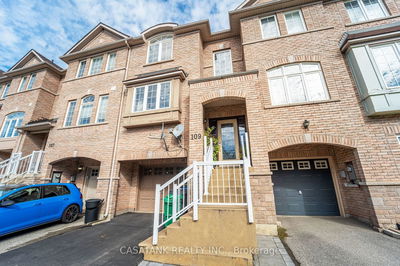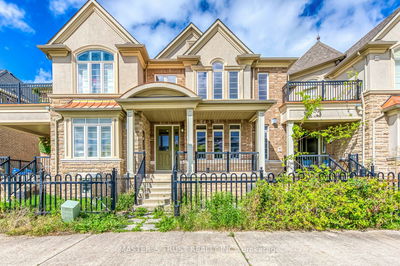1855 Appleby
Appleby | Burlington
$999,888.00
Listed 13 days ago
- 3 bed
- 4 bath
- - sqft
- 3.0 parking
- Att/Row/Twnhouse
Instant Estimate
$1,049,428
+$49,540 compared to list price
Upper range
$1,122,467
Mid range
$1,049,428
Lower range
$976,390
Property history
- Now
- Listed on Sep 27, 2024
Listed for $999,888.00
13 days on market
Location & area
Schools nearby
Home Details
- Description
- Stunning townhouse with 3+2 bedrooms. The modern gourmet kitchen features an island breakfast bar, luxury stainless steel appliances, quartz countertops, and a tile backsplash. The second level includes a full 4-piece bathroom and three spacious bedrooms, with the master bedroom offering a 4-piece ensuite bath and walk-in closet. The lower level boasts two additional bedrooms, a recreation area with a wet bar, laundry facilities, a 3-piece bathroom, storage, and a cantina/cold cellar. It is minutes away from school, college, scenic parks, restaurants, cafes, movie theatre, mall, hwy and transit.
- Additional media
- https://virtualtourrealestate.ca/August2024/August2AAUnbranded/
- Property taxes
- $3,883.79 per year / $323.65 per month
- Basement
- Finished
- Year build
- -
- Type
- Att/Row/Twnhouse
- Bedrooms
- 3 + 2
- Bathrooms
- 4
- Parking spots
- 3.0 Total | 1.0 Garage
- Floor
- -
- Balcony
- -
- Pool
- None
- External material
- Brick
- Roof type
- -
- Lot frontage
- -
- Lot depth
- -
- Heating
- Forced Air
- Fire place(s)
- Y
- Main
- Foyer
- 12’0” x 6’12”
- Living
- 14’12” x 12’12”
- Dining
- 14’0” x 10’0”
- Kitchen
- 14’0” x 10’0”
- Prim Bdrm
- 14’12” x 14’0”
- 2nd Br
- 12’0” x 10’0”
- 3rd Br
- 10’12” x 10’0”
- Bsmt
- Br
- 10’12” x 12’0”
- Br
- 6’12” x 12’0”
- Rec
- 14’0” x 16’0”
Listing Brokerage
- MLS® Listing
- W9371472
- Brokerage
- INTERNATIONAL REALTY FIRM, INC.
Similar homes for sale
These homes have similar price range, details and proximity to 1855 Appleby
