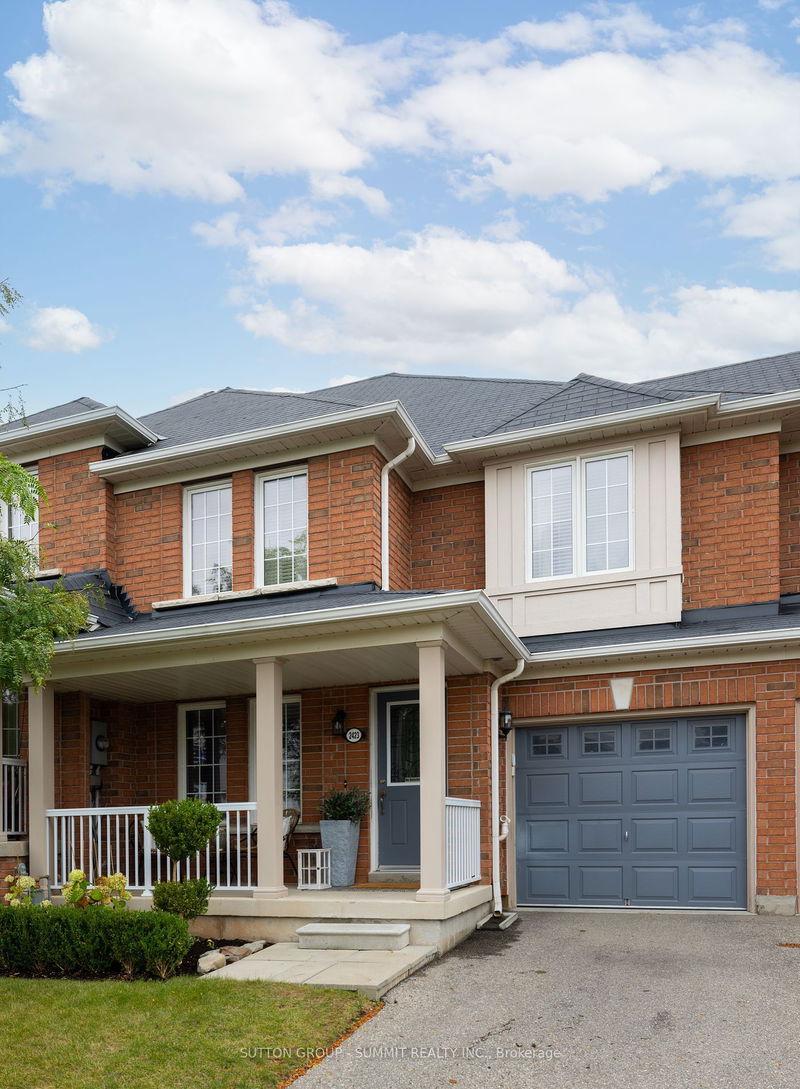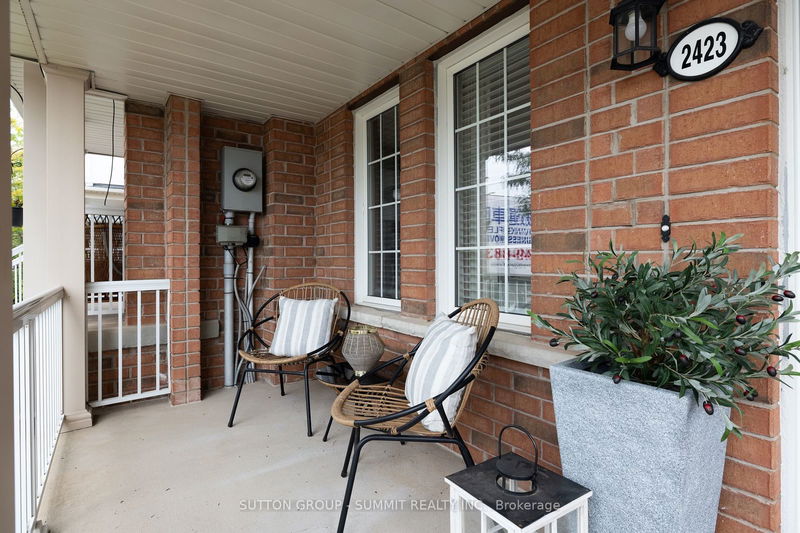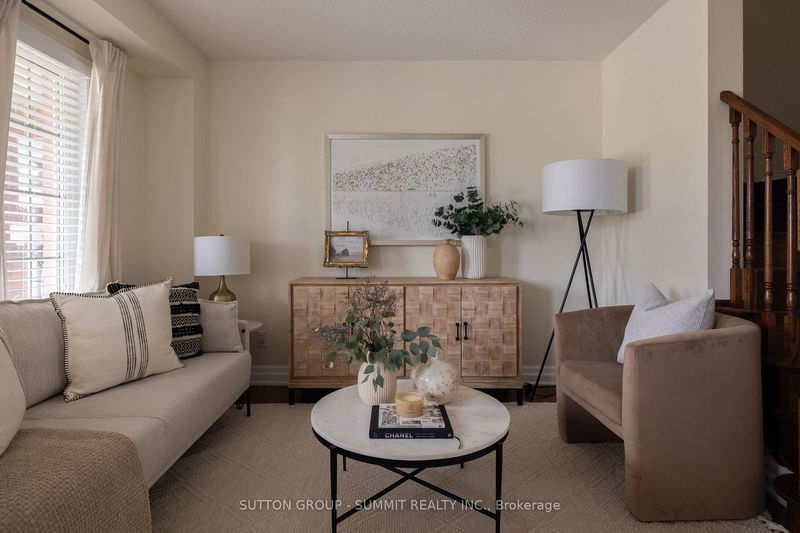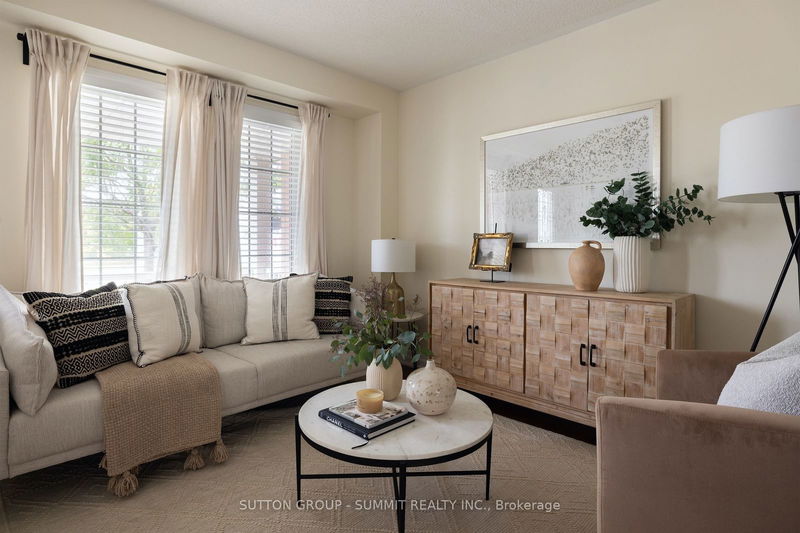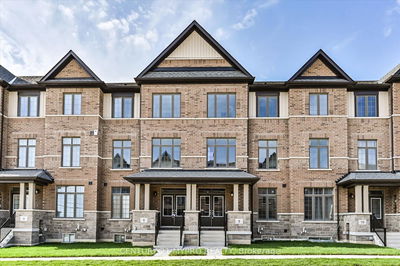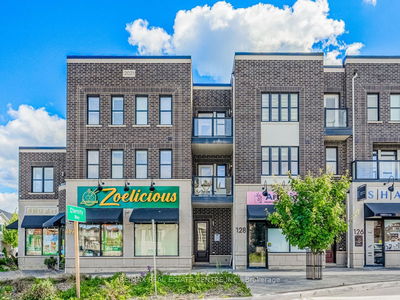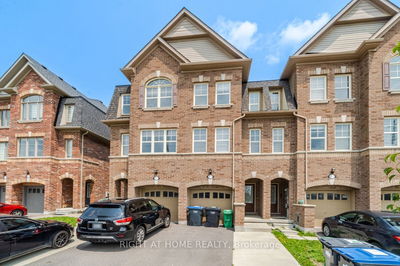2423 Postmaster
West Oak Trails | Oakville
$1,115,000.00
Listed 12 days ago
- 3 bed
- 3 bath
- 1500-2000 sqft
- 2.0 parking
- Att/Row/Twnhouse
Instant Estimate
$1,085,188
-$29,812 compared to list price
Upper range
$1,141,506
Mid range
$1,085,188
Lower range
$1,028,870
Property history
- Now
- Listed on Sep 27, 2024
Listed for $1,115,000.00
12 days on market
Location & area
Schools nearby
Home Details
- Description
- Postmaster, a love letter to your new home. Whether you and your partner are searching for your first home to start a family or looking to downsize into something more convenient, private, and functional, you won't need to look anywhere else. At over 1,500 sq.ft. of space, this home savours the open-concept layout that feels warm to share with loved ones while offering the right amount of separation and privacy. Upgraded hardwood floors and new baseboards line the main floor, and the kitchen features elegant granite countertops, while the upstairs includes plush carpet, a convenient laundry room and double-door access to the primary bedroom. Decked out with a walk-in closet and a well-maintained 4-piece ensuite bathroom with a soaker tub. The backyard can be accessed from the garage, and the home includes direct garage door access near the kitchen (no more carrying groceries up an elevator or around to the front door!). Living in Westmount is like being in a quiet, family-friendly bubble but still having everything you need just around the corner. This one's for you!
- Additional media
- https://2423postpasterdrive.relahq.com/?mls
- Property taxes
- $3,345.57 per year / $278.80 per month
- Basement
- Full
- Basement
- Unfinished
- Year build
- 6-15
- Type
- Att/Row/Twnhouse
- Bedrooms
- 3
- Bathrooms
- 3
- Parking spots
- 2.0 Total | 1.0 Garage
- Floor
- -
- Balcony
- -
- Pool
- None
- External material
- Brick
- Roof type
- -
- Lot frontage
- -
- Lot depth
- -
- Heating
- Forced Air
- Fire place(s)
- N
- Main
- Living
- 10’11” x 10’11”
- Kitchen
- 10’11” x 8’11”
- Dining
- 8’11” x 8’0”
- Sitting
- 14’2” x 10’5”
- Bathroom
- 0’0” x 0’0”
- Br
- 14’6” x 11’3”
- 2nd
- Bathroom
- 0’0” x 0’0”
- 2nd Br
- 10’11” x 9’5”
- 3rd Br
- 10’11” x 10’0”
- Bathroom
- 0’0” x 0’0”
- Laundry
- 7’9” x 4’11”
Listing Brokerage
- MLS® Listing
- W9371627
- Brokerage
- SUTTON GROUP - SUMMIT REALTY INC.
Similar homes for sale
These homes have similar price range, details and proximity to 2423 Postmaster

