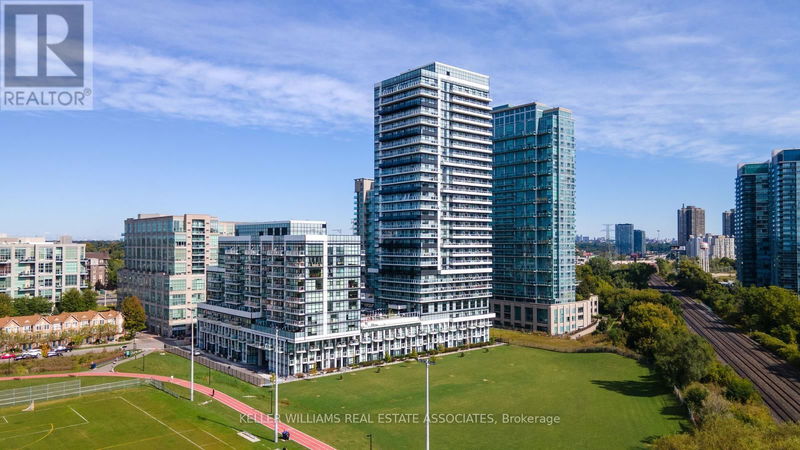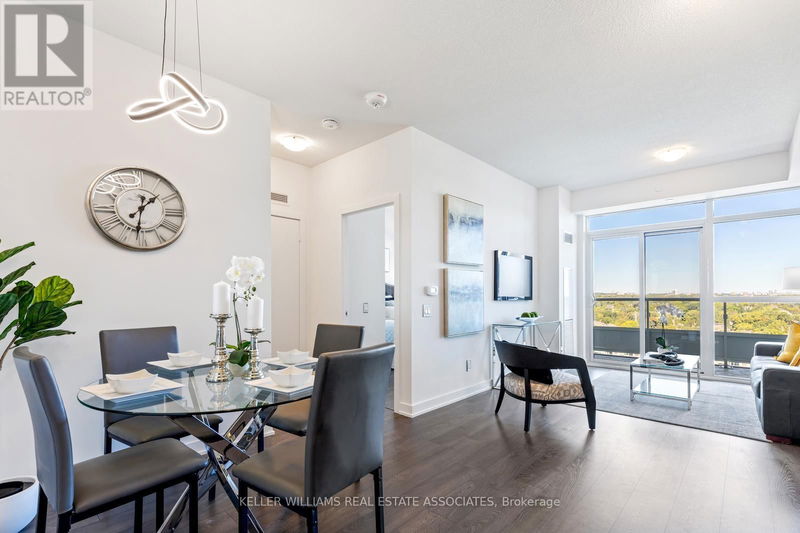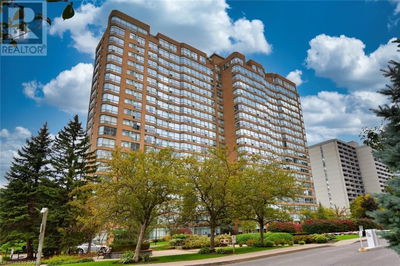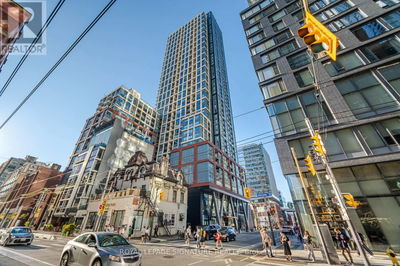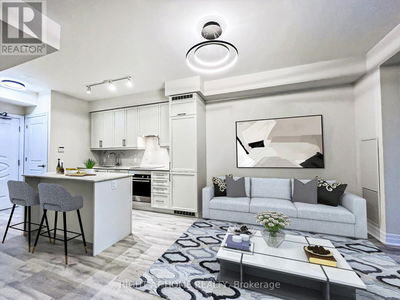1901 - 251 Manitoba
Mimico | Toronto (Mimico)
$569,900.00
Listed 11 days ago
- 1 bed
- 1 bath
- - sqft
- 1 parking
- Single Family
Property history
- Now
- Listed on Sep 27, 2024
Listed for $569,900.00
11 days on market
Location & area
Schools nearby
Home Details
- Description
- Experience modern living in this bright and spacious 1 Bedroom + Study unit! With floor-to-ceiling windows and a large balcony, you'll enjoy plenty of natural light and beautiful northwest sunset views. Located in the Mimico Area of Etobicoke, it's a 7 minute walk to the lake and a 15 minute walk to the Mimico GO, super convenient access to the highway and walking distance to Mimico favorites like San Remo bakery and Lume Kitchen and Lounge. The building boasts incredible wellness amenities, including a large gym, an outdoor swimming pool (wheelchair accessible), a large dry sauna and lounge. Celebrate your life's best moments in the gorgeous party room that features an outdoor rooftop terrace with luscious greenery and a separate, fully equipped games room. Seize this unique opportunity to own something truly special! Extra large parking and large locker included. Locker is conveniently located on the ground floor of the building. **** EXTRAS **** Close to the Highway, Lake and Shops and Restaurants on The Queensway. Experience Luxury in this beautiful condo. (id:39198)
- Additional media
- https://tours.scorchmedia.ca/1901-251-manitoba-street-toronto-on-m8y-0c7?branded=0
- Property taxes
- $2,067.18 per year / $172.27 per month
- Condo fees
- $401.20
- Basement
- -
- Year build
- -
- Type
- Single Family
- Bedrooms
- 1
- Bathrooms
- 1
- Pet rules
- -
- Parking spots
- 1 Total
- Parking types
- Underground
- Floor
- Concrete, Laminate, Ceramic
- Balcony
- -
- Pool
- -
- External material
- Concrete
- Roof type
- -
- Lot frontage
- -
- Lot depth
- -
- Heating
- Natural gas, Other
- Fire place(s)
- -
- Locker
- -
- Building amenities
- Storage - Locker, Exercise Centre, Recreation Centre, Party Room, Sauna, Security/Concierge
- Main level
- Kitchen
- 0’0” x 0’0”
- Dining room
- 0’0” x 0’0”
- Living room
- 10’1” x 15’9”
- Bedroom
- 10’0” x 9’6”
- Bathroom
- 0’0” x 0’0”
- Office
- 6’0” x 5’2”
- Laundry room
- 0’0” x 0’0”
- Other
- 21’1” x 4’12”
Listing Brokerage
- MLS® Listing
- W9371729
- Brokerage
- KELLER WILLIAMS REAL ESTATE ASSOCIATES
Similar homes for sale
These homes have similar price range, details and proximity to 251 Manitoba
