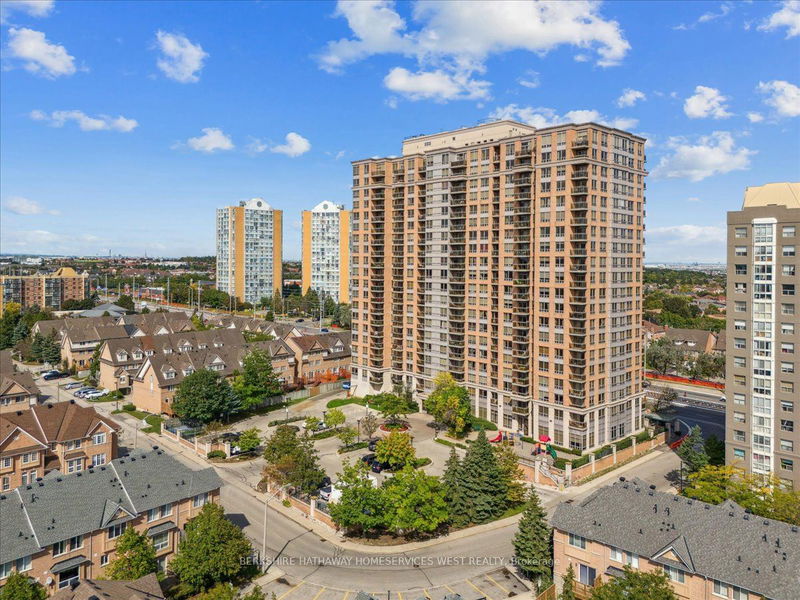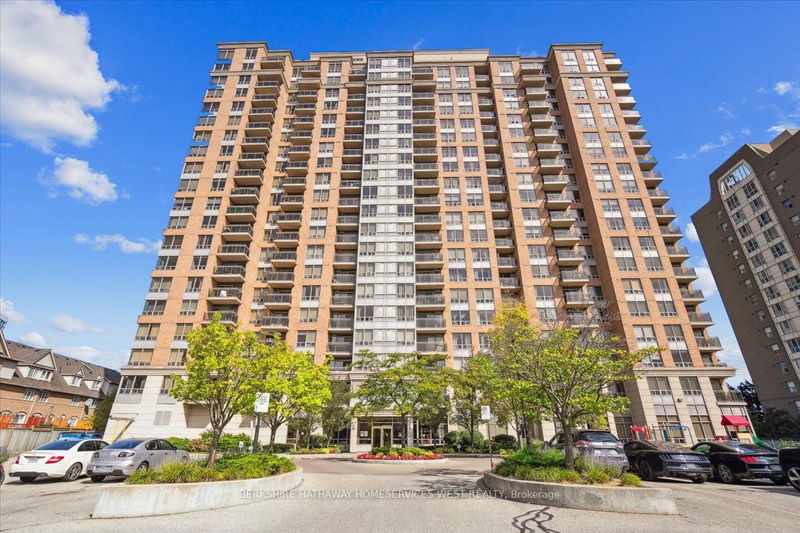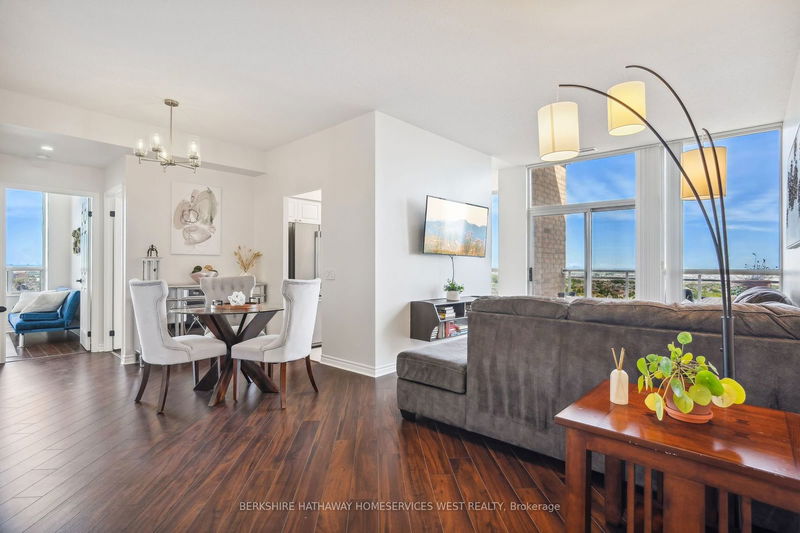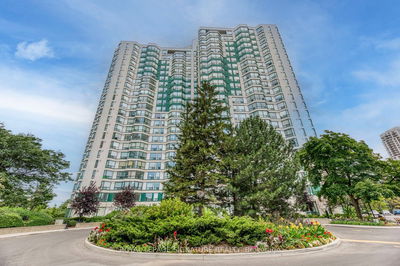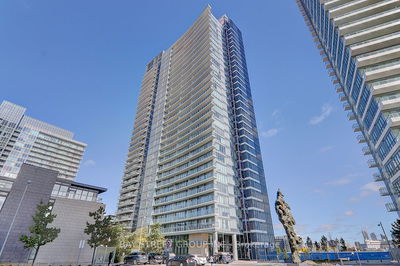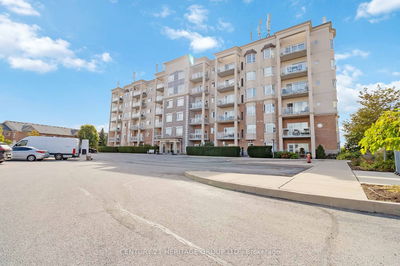2113 - 55 Strathaven
Hurontario | Mississauga
$640,000.00
Listed 12 days ago
- 2 bed
- 2 bath
- 1000-1199 sqft
- 1.0 parking
- Condo Apt
Instant Estimate
$620,161
-$19,839 compared to list price
Upper range
$668,558
Mid range
$620,161
Lower range
$571,763
Property history
- Now
- Listed on Sep 27, 2024
Listed for $640,000.00
12 days on market
Location & area
Schools nearby
Home Details
- Description
- Step into this breathtaking corner penthouse at the Residences of Strathaven Condos, where every room offers 9 ft ceilings & stunning views of the city and lake. Located on a quiet floor, this freshly painted 2-bedroom, 2-bathroom suite spans over 1,000 sq ft of sophisticated living space. The open-concept living and dining area features sleek laminate hardwood floors, a welcoming foyer with a closet, and a large walk-out to a private balcony. The spacious galley kitchen is equipped with stainless steel appliances (2021) and a cozy breakfast nook for added seating.The spacious primary bedroom, framed by bright corner windows with picturesque views, includes a generous 4-piece ensuite with a bath/shower combo. A second bedroom, additional 4-piece bathroom, and in-suite laundry offer convenience and comfort. This top-floor unit also comes with 1 underground parking spot and a private locker.The Residences of Strathaven Condos boast incredible amenities like a gym, pool, sauna, party room, concierge, and more. Plus, your condo fees cover heat, air conditioning, water, and hydro all you need to handle is the internet. Centrally located next to shopping, all major highways, and a 20 minute drive to Pearson Airport - this unit truly has it all!
- Additional media
- https://youriguide.com/2113_55_strathaven_dr_mississauga_on/
- Property taxes
- $3,076.61 per year / $256.38 per month
- Condo fees
- $917.79
- Basement
- None
- Year build
- -
- Type
- Condo Apt
- Bedrooms
- 2
- Bathrooms
- 2
- Pet rules
- Restrict
- Parking spots
- 1.0 Total | 1.0 Garage
- Parking types
- Owned
- Floor
- -
- Balcony
- Open
- Pool
- -
- External material
- Brick
- Roof type
- -
- Lot frontage
- -
- Lot depth
- -
- Heating
- Forced Air
- Fire place(s)
- N
- Locker
- Owned
- Building amenities
- Concierge, Exercise Room, Gym, Lap Pool, Media Room, Party/Meeting Room
- Flat
- Living
- 10’3” x 19’6”
- Dining
- 8’3” x 9’2”
- Kitchen
- 8’2” x 14’7”
- Prim Bdrm
- 12’4” x 20’4”
- 2nd Br
- 9’5” x 9’9”
Listing Brokerage
- MLS® Listing
- W9371767
- Brokerage
- BERKSHIRE HATHAWAY HOMESERVICES WEST REALTY
Similar homes for sale
These homes have similar price range, details and proximity to 55 Strathaven
