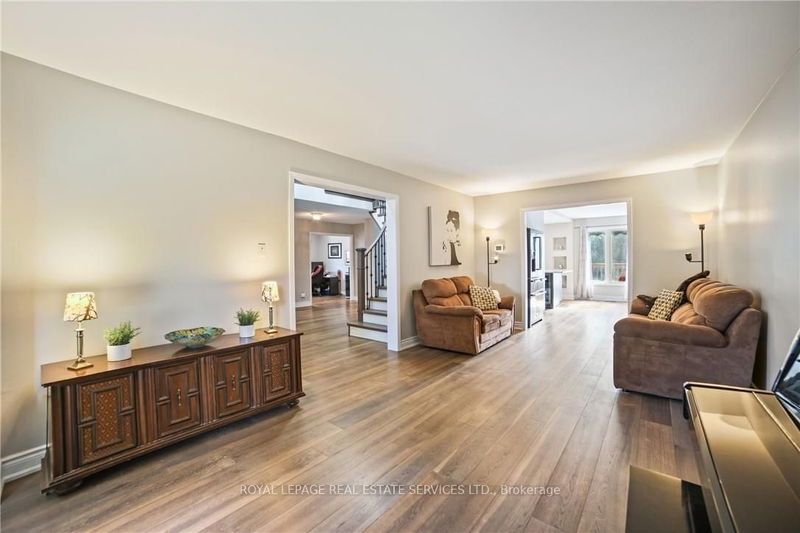1837 Pilgrims
Glen Abbey | Oakville
$1,949,900.00
Listed 10 days ago
- 4 bed
- 5 bath
- 2500-3000 sqft
- 6.0 parking
- Detached
Instant Estimate
$1,937,642
-$12,258 compared to list price
Upper range
$2,111,627
Mid range
$1,937,642
Lower range
$1,763,657
Property history
- Now
- Listed on Sep 27, 2024
Listed for $1,949,900.00
10 days on market
Location & area
Schools nearby
Home Details
- Description
- Huge Glen Abbey 4-bedroom home, awaits a new family to call it home! This extensively renovated home boasts a designer kitchen with all stainless steel appliances and massive entertaining areas. Walkout to a private balcony off the kitchen create a calmness to start your day with a cup of coffee or tea, all while absorbing nature's beauty in your private backyard filled with fruit trees. Gorgeous engineered hardwood throughout, including the wrought iron staircase create an openness and flow that are unique to a house that is over 3000sqft. A fully finished basement includes its own kitchen and laundry, create full independence for in-law suite or nanny suite. As the kids get older, perfect living area for the grown children that still live at home and want a taste of living alone. Home is in the coveted school areas for Glen Abbey and Loyola. Brand new furnace (2024), owned water heater (2023) and AC (2022).
- Additional media
- -
- Property taxes
- $8,786.00 per year / $732.17 per month
- Basement
- Fin W/O
- Basement
- Full
- Year build
- 31-50
- Type
- Detached
- Bedrooms
- 4 + 1
- Bathrooms
- 5
- Parking spots
- 6.0 Total | 2.0 Garage
- Floor
- -
- Balcony
- -
- Pool
- None
- External material
- Brick
- Roof type
- -
- Lot frontage
- -
- Lot depth
- -
- Heating
- Forced Air
- Fire place(s)
- Y
- 2nd
- Prim Bdrm
- 17’6” x 17’2”
- Bathroom
- 12’10” x 10’11”
- 2nd Br
- 10’6” x 16’3”
- 3rd Br
- 10’9” x 11’10”
- Bsmt
- 5th Br
- 12’5” x 16’0”
- Ground
- 4th Br
- 11’2” x 13’6”
- Office
- 9’1” x 11’3”
- Family
- 13’1” x 18’7”
- Living
- 11’2” x 18’12”
- Dining
- 12’3” x 10’12”
- Kitchen
- 23’5” x 16’10”
Listing Brokerage
- MLS® Listing
- W9371818
- Brokerage
- ROYAL LEPAGE REAL ESTATE SERVICES LTD.
Similar homes for sale
These homes have similar price range, details and proximity to 1837 Pilgrims









