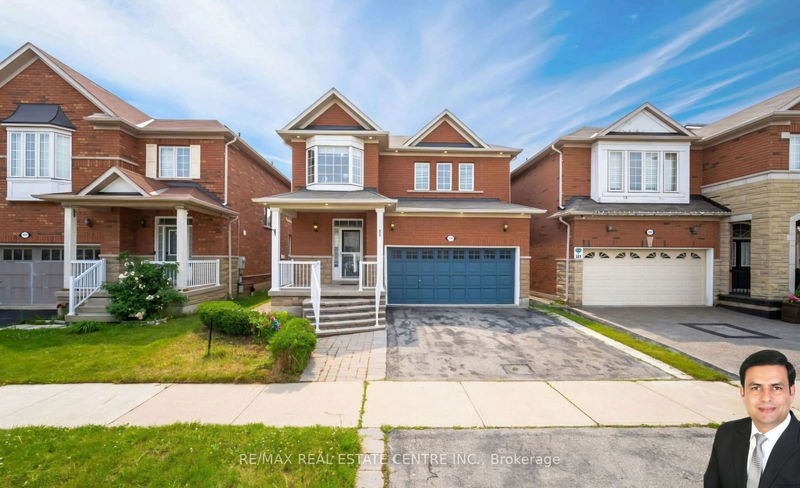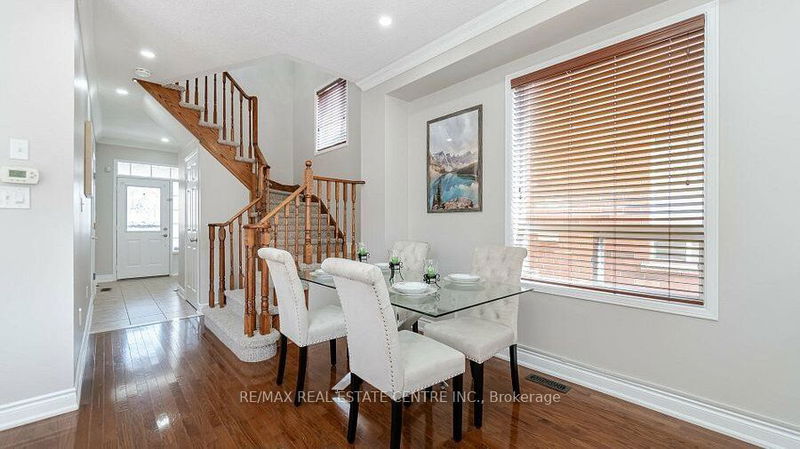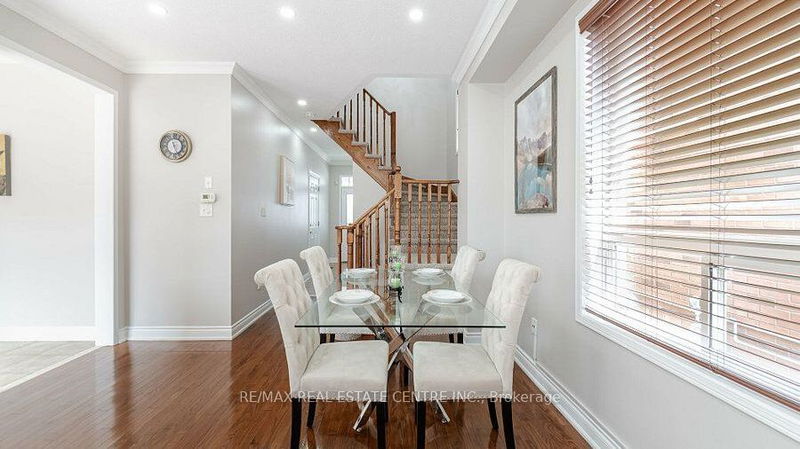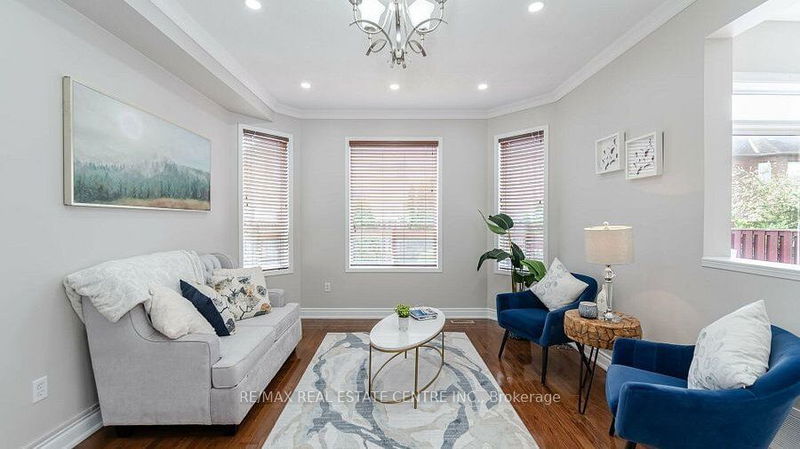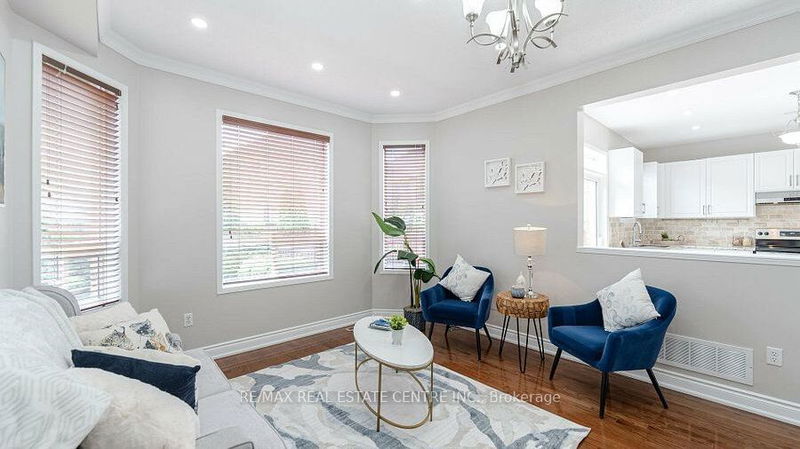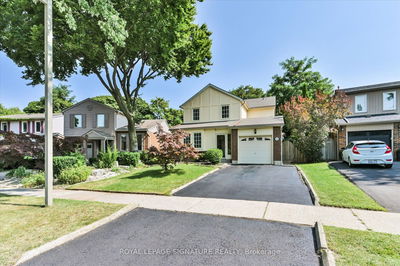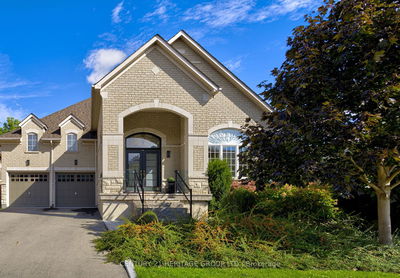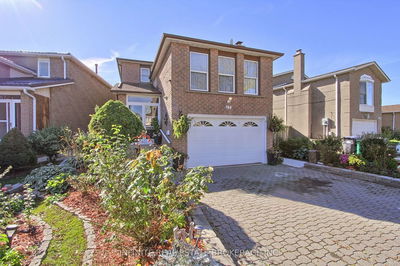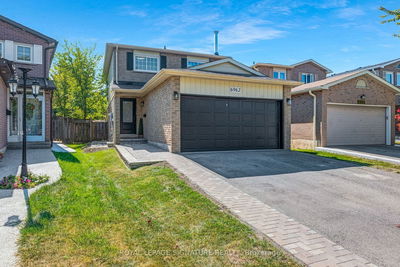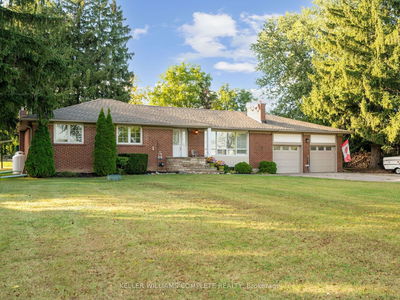1016 Mccuaig
Clarke | Milton
$999,900.00
Listed 10 days ago
- 3 bed
- 4 bath
- - sqft
- 4.0 parking
- Detached
Instant Estimate
$1,068,816
+$68,916 compared to list price
Upper range
$1,120,570
Mid range
$1,068,816
Lower range
$1,017,063
Property history
- Now
- Listed on Sep 27, 2024
Listed for $999,900.00
10 days on market
- Jun 21, 2024
- 4 months ago
Terminated
Listed for $1,074,999.00 • about 1 month on market
- Sep 11, 2022
- 2 years ago
Leased
Listed for $3,350.00 • 2 months on market
Location & area
Schools nearby
Home Details
- Description
- ABSOLUTELY FANTASTIC DETACH HOUSE in the heart of MILTON -->> 2 Car Garages 36' Wide LOT -->> This Gorgeous Property offers 9 Feet Ceiling on the main level with Hardwood Flooring -->> Stunning kitchen with Tons of Cabinetry with Quartz Counter Tops and Back Splash-->> Stainless Steel Appliances -->> Walkout to Beautiful Fenced backyard and Huge Deck -->> Huge Primary Bedrooms with 5 pc Ensuite -->> Other Rooms are decent size with 2nd common full Washroom-->> Finished basement with 1 Bedroom and Full washroom that has potential to convert into LEGAL BASEMENT APARTMENT WITH SEPARATE ENTRANCE (See attached proposed plan). This property is located in a very Conveniently location which is minutes away from the Milton GO station, 401/407. Walking distance to the community center and library. Don't miss out on this wonderful opportunity to make this home your own.
- Additional media
- -
- Property taxes
- $4,211.00 per year / $350.92 per month
- Basement
- Finished
- Year build
- -
- Type
- Detached
- Bedrooms
- 3 + 1
- Bathrooms
- 4
- Parking spots
- 4.0 Total | 2.0 Garage
- Floor
- -
- Balcony
- -
- Pool
- None
- External material
- Brick
- Roof type
- -
- Lot frontage
- -
- Lot depth
- -
- Heating
- Forced Air
- Fire place(s)
- N
- Main
- Living
- 18’8” x 12’4”
- Dining
- 18’8” x 12’4”
- Kitchen
- 15’3” x 12’4”
- 2nd
- Prim Bdrm
- 16’8” x 12’4”
- Br
- 12’10” x 10’2”
- Br
- 8’10” x 8’11”
- Bsmt
- Rec
- 17’12” x 11’12”
Listing Brokerage
- MLS® Listing
- W9371914
- Brokerage
- RE/MAX REAL ESTATE CENTRE INC.
Similar homes for sale
These homes have similar price range, details and proximity to 1016 Mccuaig
