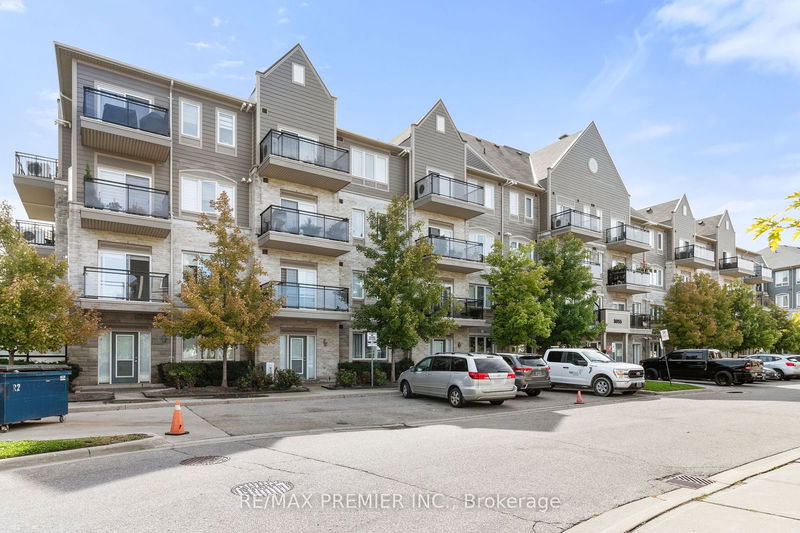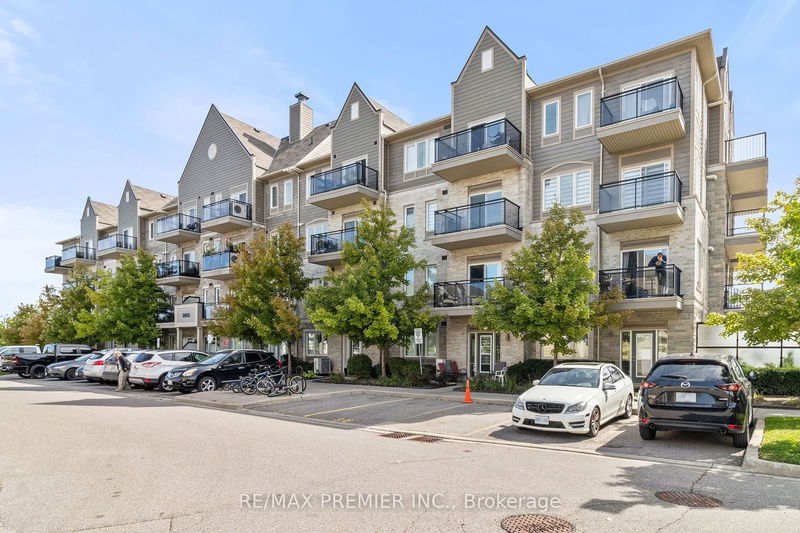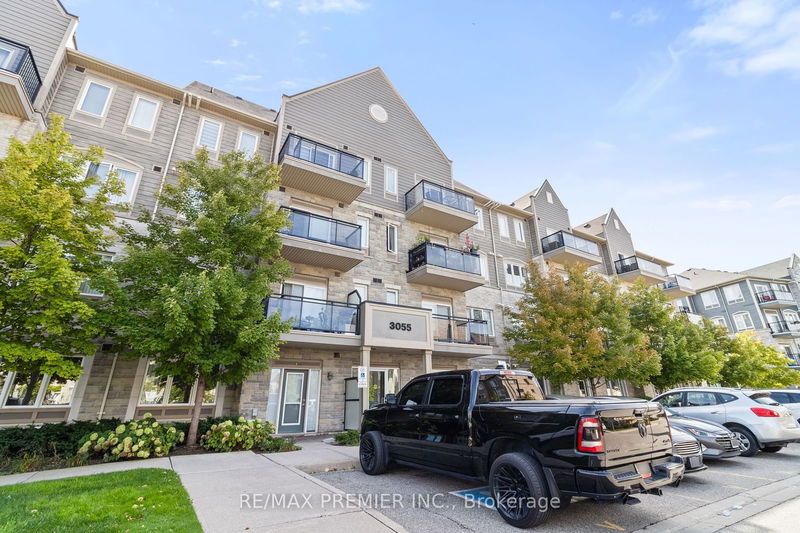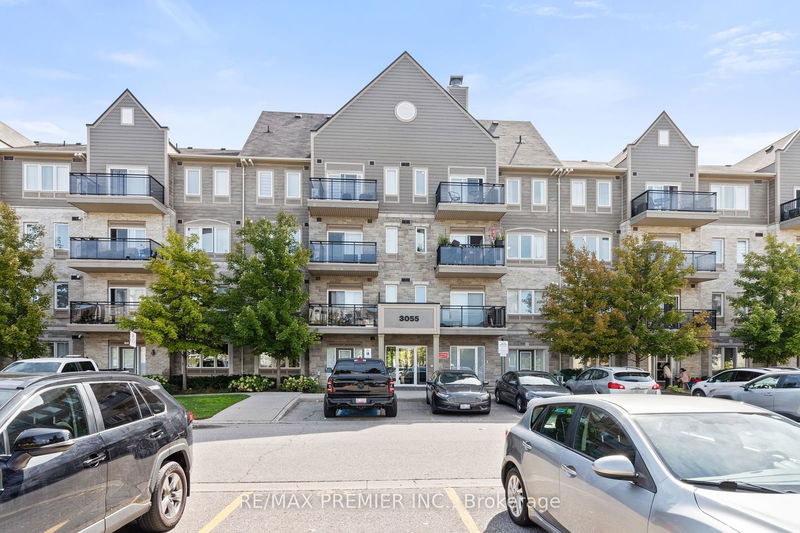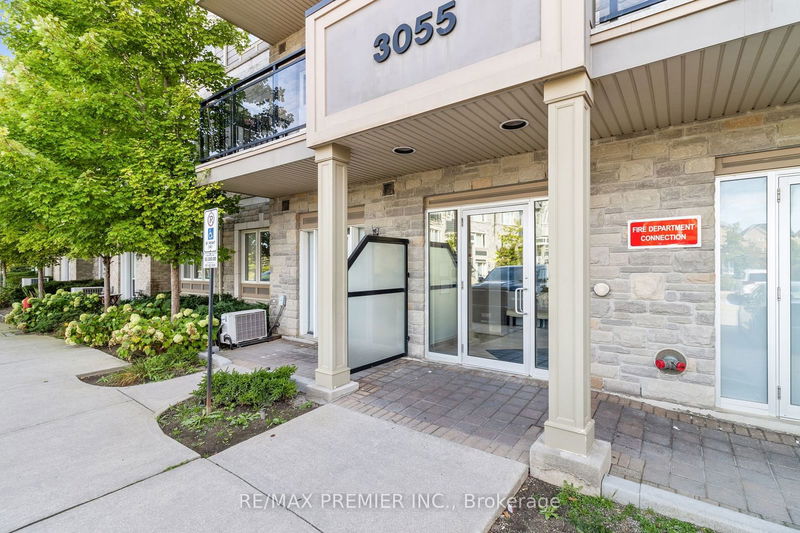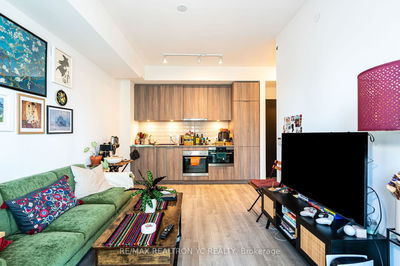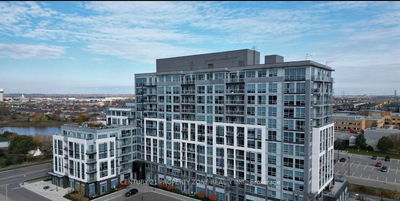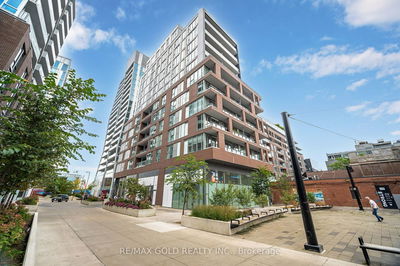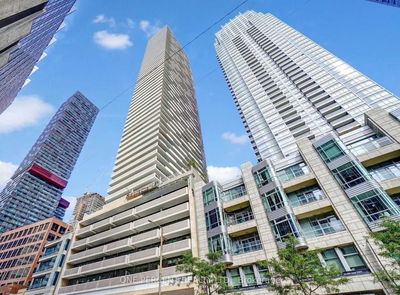312 - 3055 Thomas
Churchill Meadows | Mississauga
$588,888.00
Listed 10 days ago
- 1 bed
- 1 bath
- 800-899 sqft
- 1.0 parking
- Condo Apt
Instant Estimate
$572,557
-$16,332 compared to list price
Upper range
$610,672
Mid range
$572,557
Lower range
$534,441
Property history
- Now
- Listed on Sep 27, 2024
Listed for $588,888.00
10 days on market
- Sep 3, 2022
- 2 years ago
Terminated
Listed for $599,900.00 • about 2 months on market
Location & area
Schools nearby
Home Details
- Description
- Location, location! This rarely available, stunningly renovated 1-bedroom + large den apartment boasts brand new, modern finishes. Step into a sleek white kitchen complete with black designer hardware, quartz countertops, a stainless steel sink, and a new faucet. The home also features upgraded black hardware door accents, luxury vinyl flooring throughout, fresh baseboards, a stylish new bathroom vanity, faucet and a reglazed tub. Newly painted, this unit is bathed in natural light with its abundant windows. Situated in the highly desirable Churchill Meadows community and built by Daniels, this apartment offers 9' ceilings providing an airy and spacious feel. The open-concept living room flows seamlessly into a private balcony, perfect for enjoying the views. The gourmet kitchen is equipped with stainless steel appliances, and the master bedroom includes a large window and a walk-in closet. Minutes from major highways, Credit Valley Hospital, Meadowvale Town Centre, Erin Mills, public transit +++
- Additional media
- -
- Property taxes
- $2,820.76 per year / $235.06 per month
- Condo fees
- $439.48
- Basement
- None
- Year build
- -
- Type
- Condo Apt
- Bedrooms
- 1 + 1
- Bathrooms
- 1
- Pet rules
- Restrict
- Parking spots
- 1.0 Total | 1.0 Garage
- Parking types
- Exclusive
- Floor
- -
- Balcony
- Open
- Pool
- -
- External material
- Brick
- Roof type
- -
- Lot frontage
- -
- Lot depth
- -
- Heating
- Forced Air
- Fire place(s)
- N
- Locker
- None
- Building amenities
- Visitor Parking
- Flat
- Living
- 12’12” x 16’12”
- Dining
- 12’12” x 16’12”
- Kitchen
- 8’0” x 8’0”
- Den
- 10’0” x 8’0”
- Prim Bdrm
- 10’12” x 10’12”
Listing Brokerage
- MLS® Listing
- W9371945
- Brokerage
- RE/MAX PREMIER INC.
Similar homes for sale
These homes have similar price range, details and proximity to 3055 Thomas
