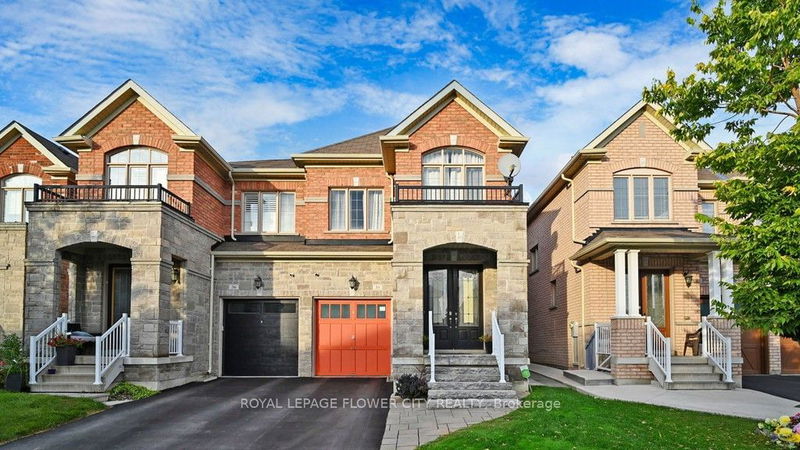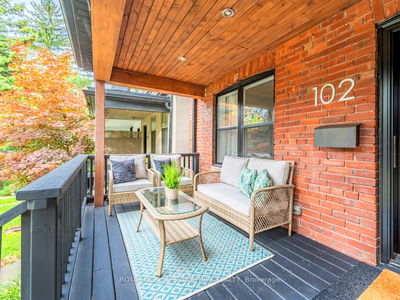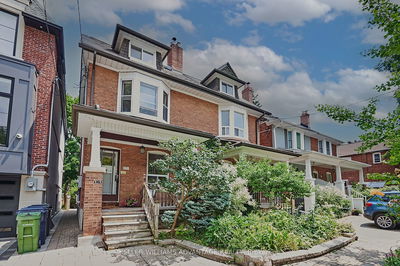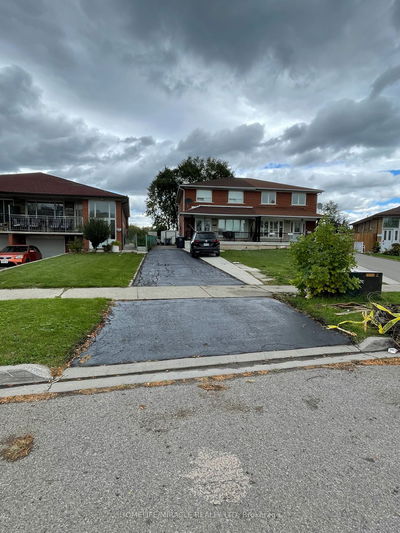38 SWANCREEK
Bram East | Brampton
$1,185,000.00
Listed 12 days ago
- 4 bed
- 4 bath
- - sqft
- 2.0 parking
- Semi-Detached
Instant Estimate
$1,198,287
+$13,287 compared to list price
Upper range
$1,270,360
Mid range
$1,198,287
Lower range
$1,126,214
Property history
- Now
- Listed on Sep 27, 2024
Listed for $1,185,000.00
12 days on market
Location & area
Schools nearby
Home Details
- Description
- Beautiful semi-detached upgraded home in the most desirable Castlemore neighbourhood of Brampton East. This 2133 sqft home has a beautiful layout, lots of windows throughout, upgraded kitchen with granite counters, large wall pantry in breakfast area, spacious family room overlooking the backyard. The second floor has 4 spacious bedrooms, master bedroom with ensuite and his & her closets, laundry roomProfessionally finished beautiful basement with entertainment area, bar, gym, powder room and lots of storage.Close to schools, Gore Meadows Community Centre, Vaughan, Toronto Pearson Airport, Etobicoke General Hospital, and all major highways.
- Additional media
- https://www.winsold.com/tour/370278
- Property taxes
- $6,607.90 per year / $550.66 per month
- Basement
- Finished
- Year build
- -
- Type
- Semi-Detached
- Bedrooms
- 4
- Bathrooms
- 4
- Parking spots
- 2.0 Total | 1.0 Garage
- Floor
- -
- Balcony
- -
- Pool
- None
- External material
- Brick
- Roof type
- -
- Lot frontage
- -
- Lot depth
- -
- Heating
- Forced Air
- Fire place(s)
- Y
- Main
- Living
- 17’9” x 8’12”
- Family
- 17’9” x 10’12”
- Kitchen
- 7’10” x 10’12”
- Breakfast
- 9’12” x 11’12”
- 2nd
- Prim Bdrm
- 11’12” x 15’12”
- 2nd Br
- 8’12” x 10’12”
- 3rd Br
- 7’10” x 11’12”
- 4th Br
- 8’12” x 11’12”
- Laundry
- 5’12” x 7’10”
- Bsmt
- Media/Ent
- 15’12” x 23’12”
- Exercise
- 17’9” x 10’12”
Listing Brokerage
- MLS® Listing
- W9371958
- Brokerage
- ROYAL LEPAGE FLOWER CITY REALTY
Similar homes for sale
These homes have similar price range, details and proximity to 38 SWANCREEK









