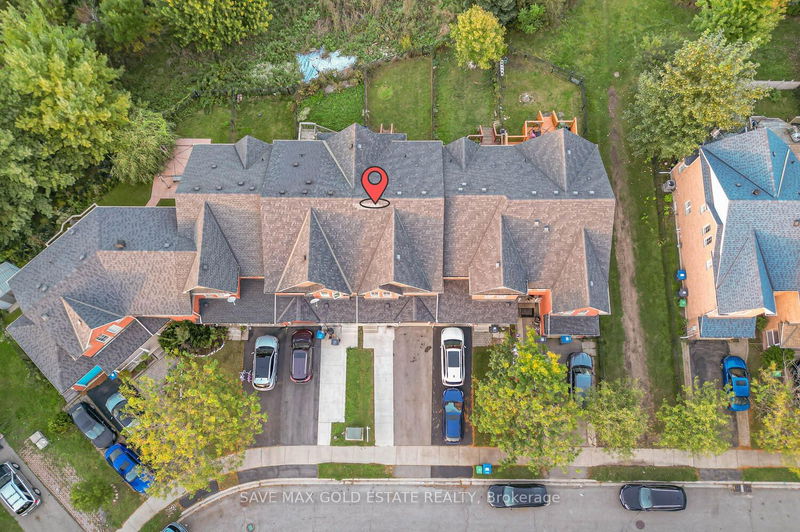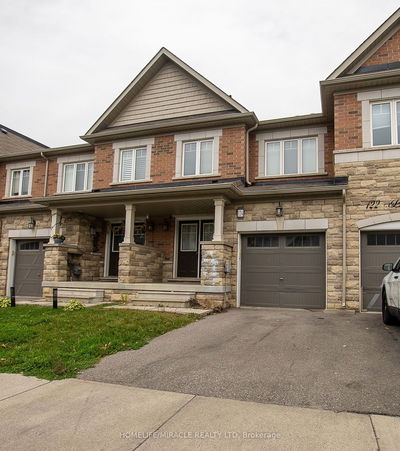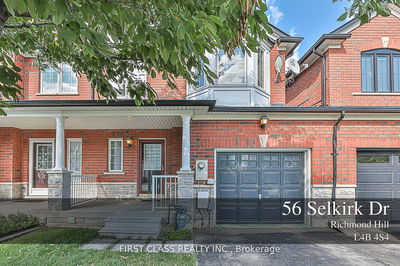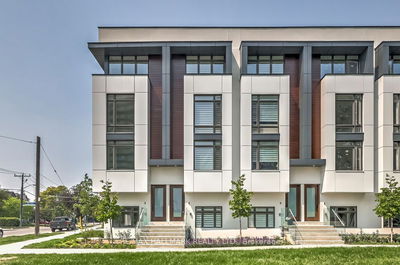48 Monaco
Fletcher's Meadow | Brampton
$810,000.00
Listed 10 days ago
- 3 bed
- 4 bath
- 1100-1500 sqft
- 5.0 parking
- Att/Row/Twnhouse
Instant Estimate
$852,130
+$42,130 compared to list price
Upper range
$897,634
Mid range
$852,130
Lower range
$806,627
Property history
- Now
- Listed on Sep 27, 2024
Listed for $810,000.00
10 days on market
- Jun 20, 2023
- 1 year ago
Suspended
Listed for $2,950.00 • 29 days on market
Location & area
Schools nearby
Home Details
- Description
- Look No Further!! Welcome to this Gem 3+1 Bedroom 4 Bathroom freehold townhome in the heart of Brampton's sought-after Fletcher's Meadow community. This spacious home offers a perfect blend of comfort, convenience & charm. Family sized kitchen & bright living space perfect for those intimate gatherings with family & friends. The luxurious primary bedroom with 4 pc ensuite bathroom &beautiful ravine view out from the large windows is ideal for ultimate relaxation. The additional bedrooms are Spacious, versatile with a great layout. Located just steps away from schools, lush parks & playgrounds. Minutes away from shopping centers, grocery stores & Local dining options. Commuters will love the easy access to mount pleasant GO-Station, major highways & public transit, making travel around GTA a breeze. This home is perfect for First-time buyers, Investors & growing families alike. NO neighbors behind!! Don't miss out on this exceptional property!!
- Additional media
- https://tours.parasphotography.ca/public/vtour/display/2279901?idx=1#!/
- Property taxes
- $4,974.63 per year / $414.55 per month
- Basement
- Finished
- Basement
- Sep Entrance
- Year build
- 16-30
- Type
- Att/Row/Twnhouse
- Bedrooms
- 3 + 1
- Bathrooms
- 4
- Parking spots
- 5.0 Total | 1.0 Garage
- Floor
- -
- Balcony
- -
- Pool
- None
- External material
- Brick
- Roof type
- -
- Lot frontage
- -
- Lot depth
- -
- Heating
- Forced Air
- Fire place(s)
- N
- Main
- Great Rm
- 22’10” x 9’3”
- Kitchen
- 20’8” x 7’12”
- Breakfast
- 20’8” x 7’12”
- 2nd
- Prim Bdrm
- 13’9” x 13’2”
- 2nd Br
- 13’9” x 9’1”
- 3rd Br
- 10’11” x 9’10”
- Bsmt
- Br
- 9’1” x 8’12”
- Living
- 16’12” x 12’10”
Listing Brokerage
- MLS® Listing
- W9371045
- Brokerage
- SAVE MAX GOLD ESTATE REALTY
Similar homes for sale
These homes have similar price range, details and proximity to 48 Monaco









