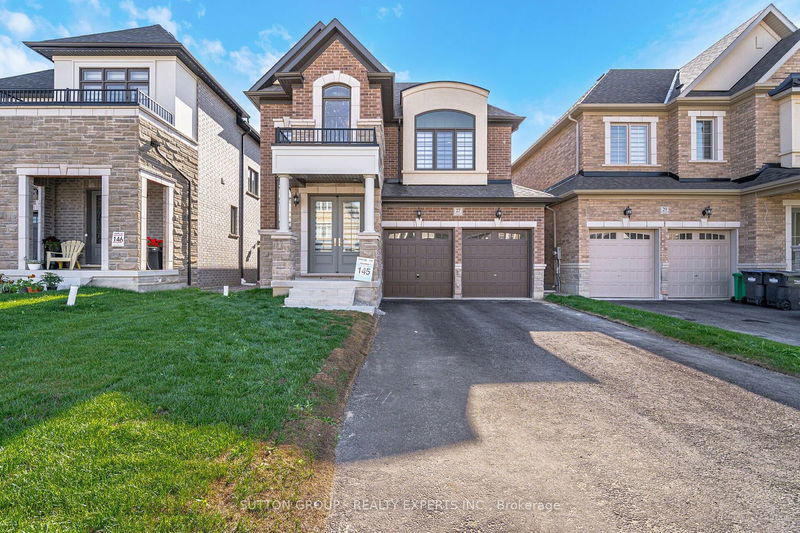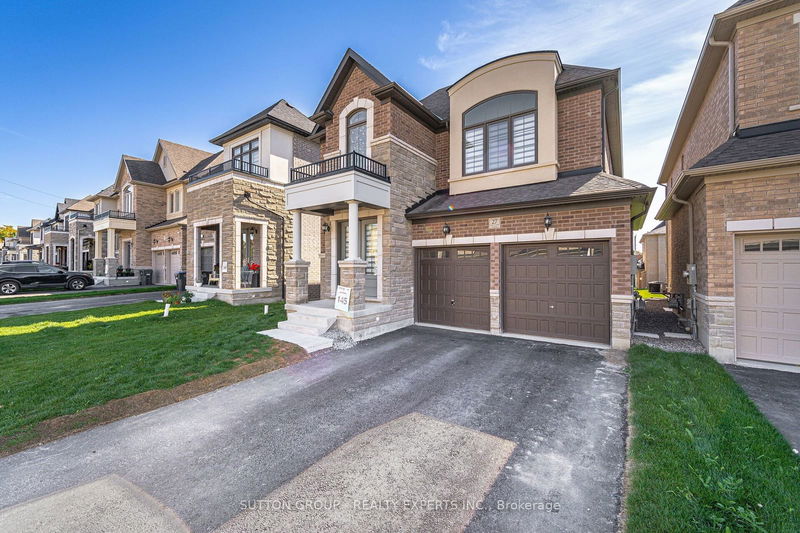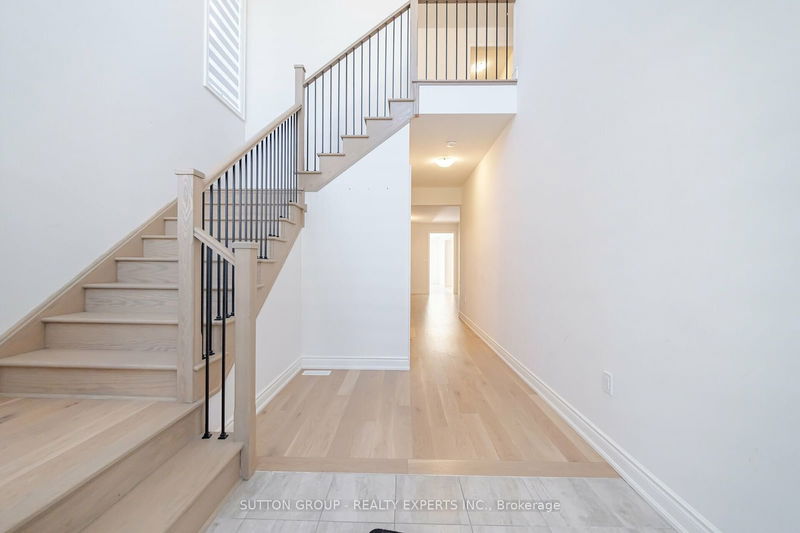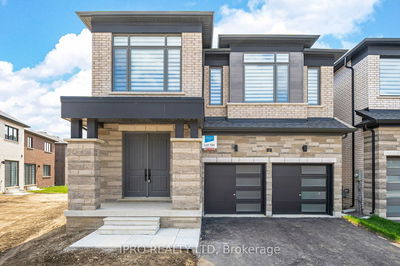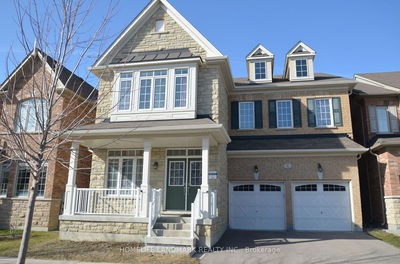27 James Walker
Caledon East | Caledon
$1,800,000.00
Listed 12 days ago
- 4 bed
- 6 bath
- 3000-3500 sqft
- 6.0 parking
- Detached
Instant Estimate
$1,723,512
-$76,488 compared to list price
Upper range
$1,864,652
Mid range
$1,723,512
Lower range
$1,582,373
Property history
- Now
- Listed on Sep 25, 2024
Listed for $1,800,000.00
12 days on market
- Jul 30, 2024
- 2 months ago
Terminated
Listed for $4,300.00 • 2 months on market
- Jul 24, 2023
- 1 year ago
Leased
Listed for $4,400.00 • 29 days on market
- Jul 24, 2023
- 1 year ago
Expired
Listed for $1,795,000.00 • 6 months on market
Location & area
Schools nearby
Home Details
- Description
- This stunning Mosaik Home build offers 3,250 sq. ft. of luxurious living space featuring 4 + 3 bedrooms and 6 washrooms. Enjoy a beautifully designed layout with a den adorned with French doors, a grand double door entry, and hardwood floors throughout. The gourmet kitchen boasts high-end stainless steel appliances, and the property includes brand new LEGAL basement apartment one 2-bedroom and one 1-bedroom, each with separate entrances. With no sidewalk driveway and a prime location close to all amenities, this home is perfect for families and investors alike. Don't miss out schedule your showing today!
- Additional media
- https://unbranded.mediatours.ca/property/27-james-walker-avenue-caledon/
- Property taxes
- $6,245.00 per year / $520.42 per month
- Basement
- Apartment
- Basement
- Finished
- Year build
- New
- Type
- Detached
- Bedrooms
- 4
- Bathrooms
- 6
- Parking spots
- 6.0 Total | 2.0 Garage
- Floor
- -
- Balcony
- -
- Pool
- None
- External material
- Brick
- Roof type
- -
- Lot frontage
- -
- Lot depth
- -
- Heating
- Forced Air
- Fire place(s)
- Y
- Main
- Foyer
- 0’0” x 0’0”
- Living
- 14’7” x 18’12”
- Dining
- 14’7” x 18’12”
- Den
- 13’2” x 9’12”
- Kitchen
- 14’7” x 11’7”
- Breakfast
- 14’7” x 10’7”
- Family
- 12’12” x 17’12”
- 2nd
- Prim Bdrm
- 14’7” x 16’12”
- 2nd Br
- 10’12” x 11’7”
- 3rd Br
- 12’4” x 12’2”
- 4th Br
- 12’4” x 13’12”
- Laundry
- 0’0” x 0’0”
Listing Brokerage
- MLS® Listing
- W9371055
- Brokerage
- SUTTON GROUP - REALTY EXPERTS INC.
Similar homes for sale
These homes have similar price range, details and proximity to 27 James Walker
