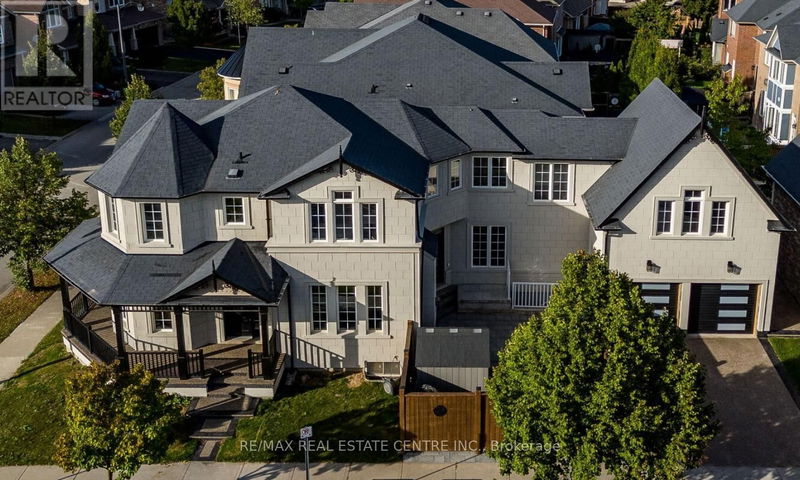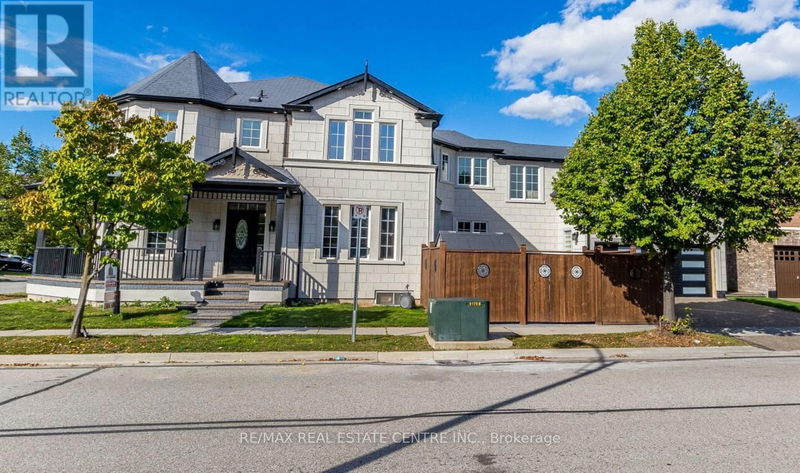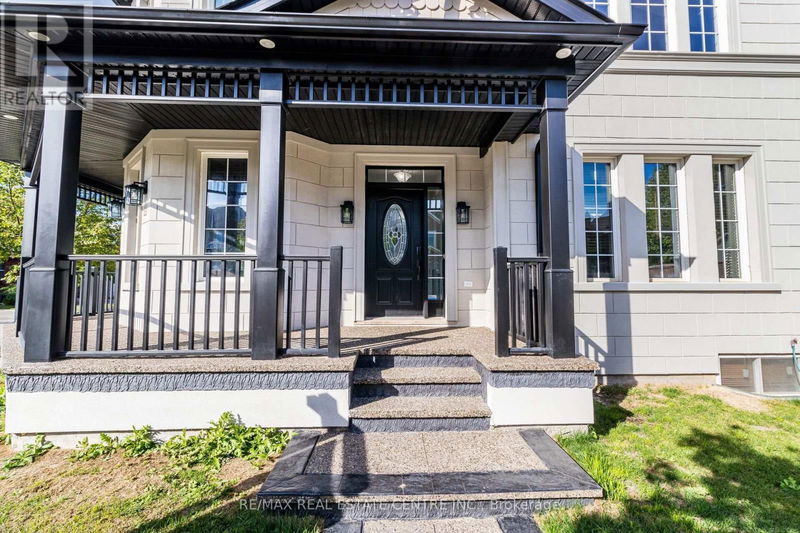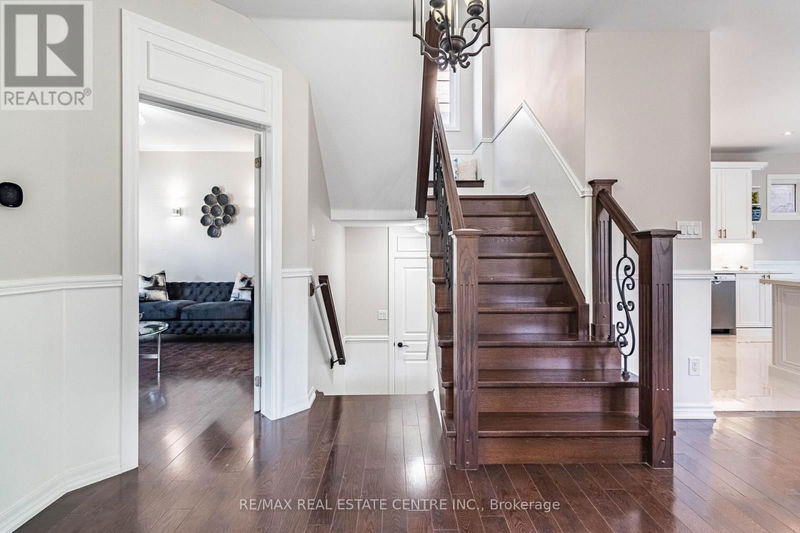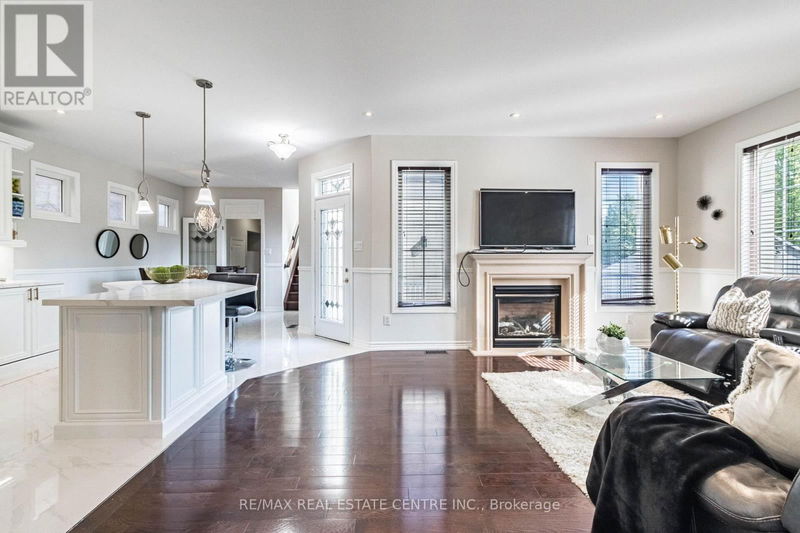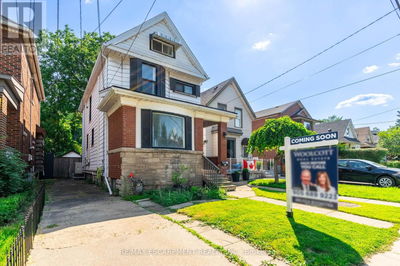953 Gastle
Harrison | Milton (Harrison)
$1,949,900.00
Listed 12 days ago
- 6 bed
- 5 bath
- - sqft
- 4 parking
- Single Family
Property history
- Now
- Listed on Sep 27, 2024
Listed for $1,949,900.00
12 days on market
Location & area
Schools nearby
Home Details
- Description
- Welcome to Milton's Prestigious Mattamy Built On a Premium Corner Lot In Hawthorne Village. Gorgeous4+2 BDRM Legal Basement Unit With Over 4000 SQ FT of Living Space & 5 Bath Are a Large Family or Entertainers Delight. More than 180k Spend on Recent Renovations With New Exterior Stucco, Walkout From The Beautifully Renovated Gourmet kitchen W/New S/S Appliances, Large Family Sized Center Island to a Professionally Interlocked Patio and To Garage, New Aggregate Concrete Driveway, At Front Porch/Entrance Stairs, Exterior Pot Lights All Around. Main Floor Features 9ft Ceilings, Hardwood Floors, Study, Formal Sitting, Family Room With Gas Fireplace With Open Concept Kitchen/Breakfast Area & a Rare 2nd Floor Great Room. The 2nd Floor offers Hardwood Floors throughout, 4 Spacious Bedrooms, Master Retreat With 5 Pc Ensuite And Walk In Closet. Legal Professionally Finished Lower Level With Large Rec Room & 2 Additional Bedrooms. This Home Has It All For All Families, Style, Design & Quality. **** EXTRAS **** Second Dwelling (Basement Apartment)is a Legal Approved 2-bed Apartment With Separate Entrance, Primed For Rental Income. House Has 200 amp Service. HWT Owned. (id:39198)
- Additional media
- https://view.tours4listings.com/953-gastle-way-milton/nb/
- Property taxes
- $5,232.00 per year / $436.00 per month
- Basement
- Finished, Apartment in basement, N/A
- Year build
- -
- Type
- Single Family
- Bedrooms
- 6
- Bathrooms
- 5
- Parking spots
- 4 Total
- Floor
- Tile, Hardwood, Laminate
- Balcony
- -
- Pool
- -
- External material
- Brick | Vinyl siding
- Roof type
- -
- Lot frontage
- -
- Lot depth
- -
- Heating
- Forced air, Natural gas
- Fire place(s)
- -
- Main level
- Study
- 11’9” x 11’9”
- Sitting room
- 13’3” x 12’9”
- Family room
- 15’11” x 13’9”
- Kitchen
- 11’7” x 13’7”
- Eating area
- 10’0” x 11’11”
- Basement
- Recreational, Games room
- 13’1” x 18’4”
- Bedroom 5
- 11’1” x 11’1”
- Second level
- Great room
- 19’8” x 11’11”
- Primary Bedroom
- 16’4” x 13’9”
- Bedroom 2
- 10’9” x 11’4”
- Bedroom 3
- 10’0” x 12’3”
- Bedroom 4
- 10’10” x 12’0”
Listing Brokerage
- MLS® Listing
- W9371063
- Brokerage
- RE/MAX REAL ESTATE CENTRE INC.
Similar homes for sale
These homes have similar price range, details and proximity to 953 Gastle
