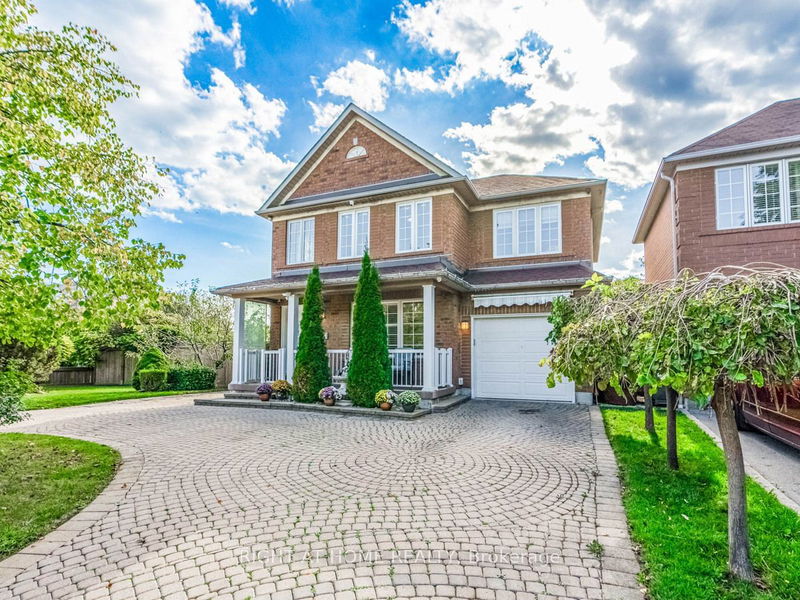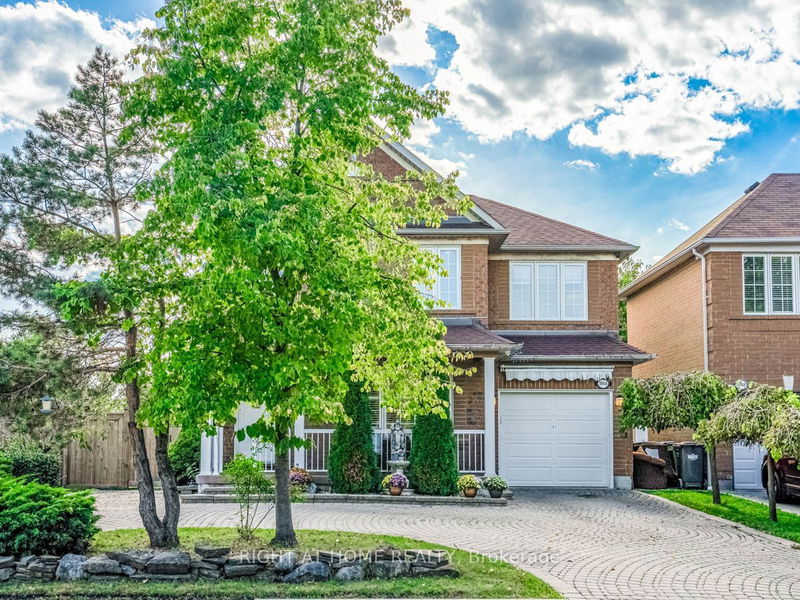3144 High Springs
Cooksville | Mississauga
$1,488,000.00
Listed 10 days ago
- 3 bed
- 4 bath
- - sqft
- 6.0 parking
- Detached
Instant Estimate
$1,453,753
-$34,247 compared to list price
Upper range
$1,563,172
Mid range
$1,453,753
Lower range
$1,344,334
Property history
- Now
- Listed on Sep 27, 2024
Listed for $1,488,000.00
10 days on market
Location & area
Schools nearby
Home Details
- Description
- This rare home sits on a huge 84.88 ft frontage corner lot in the desirable Cooksville neighborhood with a large park across the street. Built in 1999, it has a circular interlock driveway and is renovated with freshly painted walls, beautiful powder room (1 year), luxury washrooms on the second floor (4 years), a new washroom and a new kitchen in the basement, and upgraded stairs. The spacious primary bedroom with a lavish ensuite overlooks both the park and the expansive backyard with an in-ground swimming pool and patio, surrounded by mature apple trees, perfect for family entertainment in privacy and luxury. The light-filled family room has windows on both sides, both of which face the backyard: one side faces the swimming pool and the other faces the patio. Open concept, hardwood floor/smooth ceiling/pot lights throughout. Professionally finished basement with eat-in kitchen/3pc washroom/bedroom. Steps to park, minutes drive to Square One shopping Centre/Go station/T&T Supermarket/school/Hospital/Home Depot.
- Additional media
- -
- Property taxes
- $6,437.00 per year / $536.42 per month
- Basement
- Finished
- Year build
- -
- Type
- Detached
- Bedrooms
- 3 + 1
- Bathrooms
- 4
- Parking spots
- 6.0 Total | 1.0 Garage
- Floor
- -
- Balcony
- -
- Pool
- Inground
- External material
- Brick
- Roof type
- -
- Lot frontage
- -
- Lot depth
- -
- Heating
- Forced Air
- Fire place(s)
- N
- Main
- Living
- 19’10” x 11’7”
- Dining
- 19’10” x 11’7”
- Family
- 12’4” x 11’3”
- Breakfast
- 15’9” x 11’3”
- Kitchen
- 15’9” x 11’3”
- 2nd
- Prim Bdrm
- 17’7” x 11’2”
- 2nd Br
- 12’1” x 12’0”
- 3rd Br
- 10’7” x 10’1”
- Bsmt
- 4th Br
- 10’6” x 8’4”
- Kitchen
- 17’1” x 10’6”
Listing Brokerage
- MLS® Listing
- W9371114
- Brokerage
- RIGHT AT HOME REALTY
Similar homes for sale
These homes have similar price range, details and proximity to 3144 High Springs









