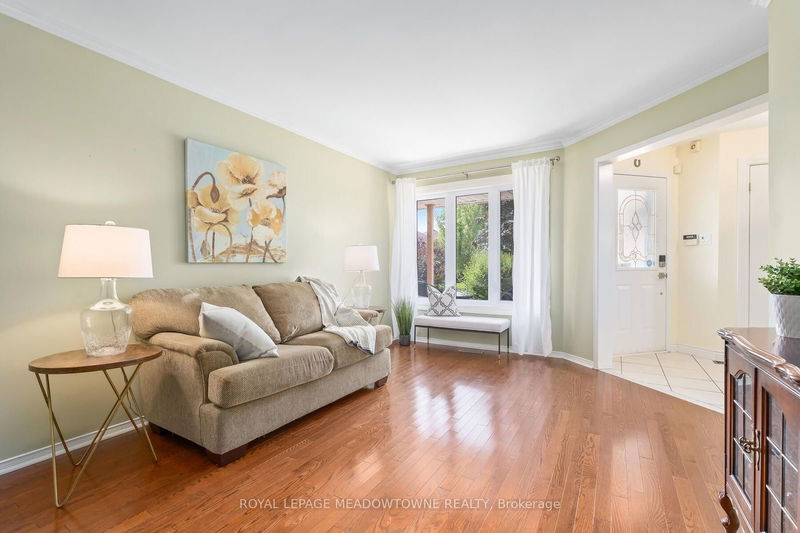32 Oak
Georgetown | Halton Hills
$1,389,000.00
Listed 10 days ago
- 4 bed
- 4 bath
- 2000-2500 sqft
- 4.0 parking
- Detached
Instant Estimate
$1,352,684
-$36,316 compared to list price
Upper range
$1,460,235
Mid range
$1,352,684
Lower range
$1,245,133
Property history
- Now
- Listed on Sep 27, 2024
Listed for $1,389,000.00
10 days on market
- Sep 9, 2024
- 28 days ago
Terminated
Listed for $1,419,000.00 • 18 days on market
- Aug 15, 2024
- 2 months ago
Terminated
Listed for $1,469,000.00 • 25 days on market
Location & area
Schools nearby
Home Details
- Description
- This beautifully maintained 4 bed 3+1 bath home on a desired dead end street backing onto a woodlot is one not to miss! The kitchen overlooks the composite deck, hurricane rated railings & private backyard complete with a self watering garden, shed with electrical and patterned concrete patio. The kitchen also overlooks the sunken family room with gas fireplace w/fan & hardwood. The upstairs has plenty of room for your family with 4 bedrooms, ensuite 5 piece bath & full separate bath as well. The recently finished basement has a full bath with heated floors, gas fireplace w/fan, kitchenette and walkout to the yard. This easily can become a separate living space with walk in from outside, washer/dryer hookup and the ability to create a bedroom with an added wall. Garage wired for an electric vehicle. All located in convenient Georgetown South with quick access to the 401.
- Additional media
- https://tours.canadapropertytours.ca/2263494?idx=1
- Property taxes
- $6,610.40 per year / $550.87 per month
- Basement
- Fin W/O
- Year build
- 16-30
- Type
- Detached
- Bedrooms
- 4
- Bathrooms
- 4
- Parking spots
- 4.0 Total | 2.0 Garage
- Floor
- -
- Balcony
- -
- Pool
- None
- External material
- Brick
- Roof type
- -
- Lot frontage
- -
- Lot depth
- -
- Heating
- Forced Air
- Fire place(s)
- Y
- Main
- Kitchen
- 16’12” x 10’0”
- Family
- 16’0” x 10’12”
- Dining
- 8’12” x 10’0”
- Living
- 10’12” x 16’0”
- Upper
- Prim Bdrm
- 18’0” x 14’0”
- 2nd Br
- 12’12” x 10’12”
- 3rd Br
- 14’0” x 10’0”
- 4th Br
- 10’12” x 10’12”
Listing Brokerage
- MLS® Listing
- W9371134
- Brokerage
- ROYAL LEPAGE MEADOWTOWNE REALTY
Similar homes for sale
These homes have similar price range, details and proximity to 32 Oak









