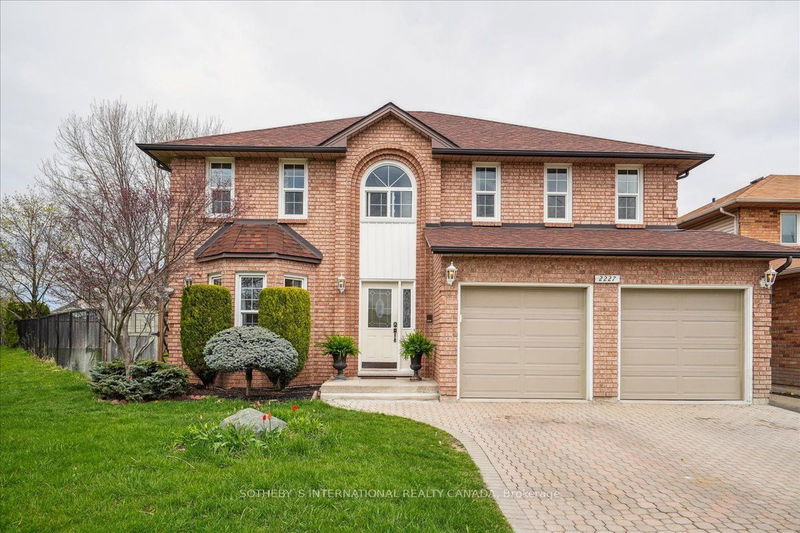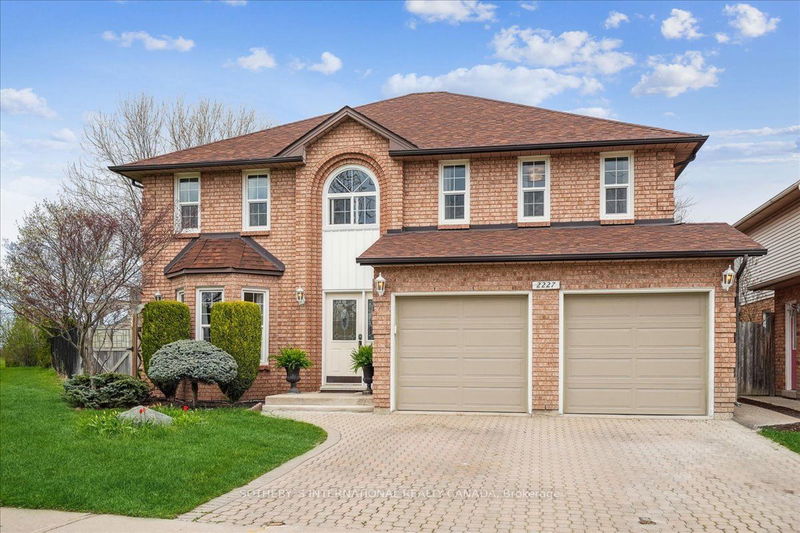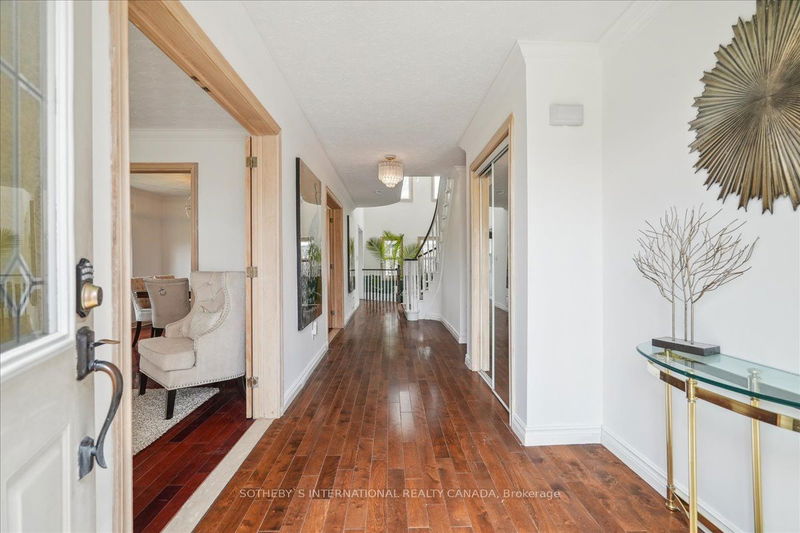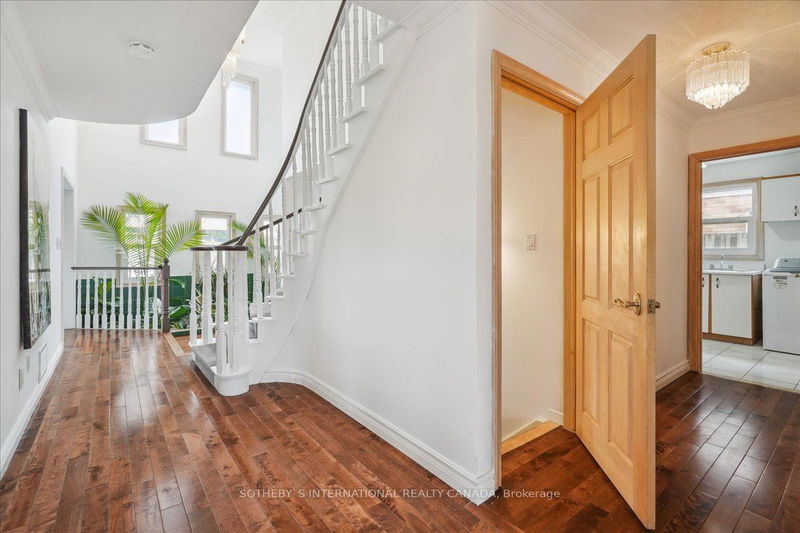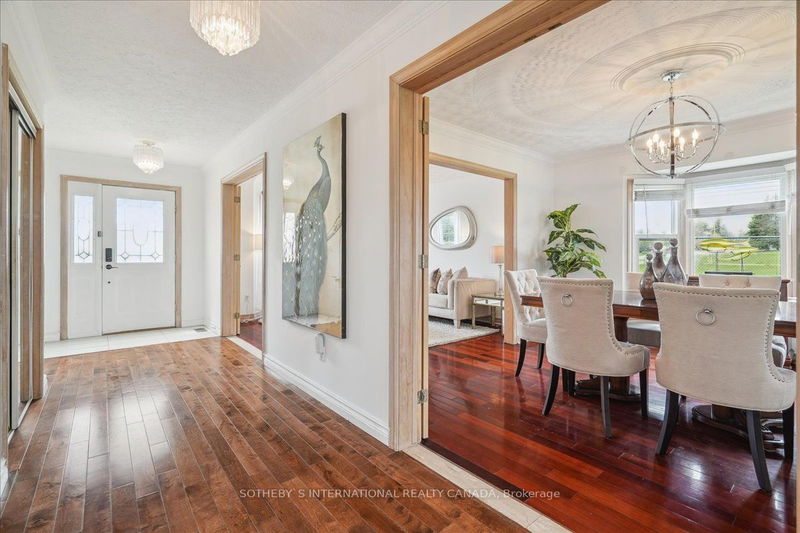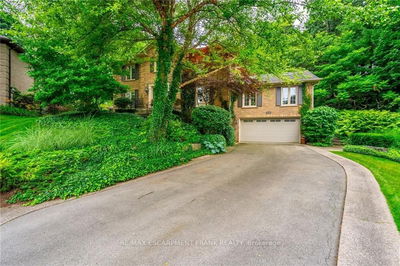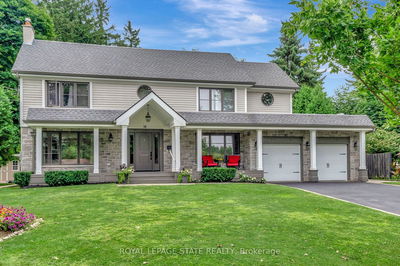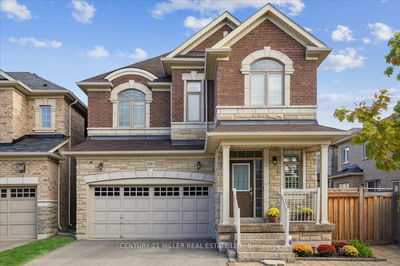2227 Headon
Headon | Burlington
$1,499,000.00
Listed 12 days ago
- 4 bed
- 4 bath
- 2500-3000 sqft
- 5.0 parking
- Detached
Instant Estimate
$1,491,056
-$7,944 compared to list price
Upper range
$1,610,214
Mid range
$1,491,056
Lower range
$1,371,898
Property history
- Now
- Listed on Sep 27, 2024
Listed for $1,499,000.00
12 days on market
- Apr 26, 2024
- 6 months ago
Terminated
Listed for $1,599,000.00 • 5 months on market
Location & area
Schools nearby
Home Details
- Description
- This timeless Headon Forest retreat stands tall as one of the neighborhood's grandest offerings. As sunlight dances through two skylights, mornings here will be painted with serenity, while evenings will find solace by the flicker of a gas fireplace in the family room the heart of this sanctuary. With 4+1 bedrooms and 3+1 bathrooms, each member of your family will find their own haven, their own space to thrive. After a long day working, improve your mood and find solace by tending to the indoor garden, where tranquility will bloom alongside cherished memories, offering a peaceful retreat from the hustle and bustle of everyday life. And on lazy Sundays, imagine basking in the expansive pool-sized backyard, creating unforgettable moments with loved ones. Beyond these walls lie a vibrant community, where schools, shopping, and effortless access to highways and GO stations make every day a breeze. Whether you're unwinding with a Netflix marathon in the sunken family room or hosting unforgettable gatherings, each moment in this home will be a testament to life's most precious joys. Don't miss the chance to make this home yours schedule your private tour today!
- Additional media
- -
- Property taxes
- $6,202.40 per year / $516.87 per month
- Basement
- Finished
- Basement
- Full
- Year build
- 31-50
- Type
- Detached
- Bedrooms
- 4 + 1
- Bathrooms
- 4
- Parking spots
- 5.0 Total | 2.0 Garage
- Floor
- -
- Balcony
- -
- Pool
- None
- External material
- Brick
- Roof type
- -
- Lot frontage
- -
- Lot depth
- -
- Heating
- Forced Air
- Fire place(s)
- Y
- Main
- Living
- 13’3” x 16’1”
- Dining
- 15’2” x 12’8”
- Kitchen
- 13’3” x 19’5”
- Laundry
- 8’11” x 9’3”
- 2nd
- Prim Bdrm
- 13’5” x 19’5”
- 2nd Br
- 19’10” x 13’1”
- 3rd Br
- 16’11” x 13’4”
- 4th Br
- 21’5” x 13’10”
- Bathroom
- 12’12” x 9’10”
- Bathroom
- 10’10” x 15’9”
- Lower
- Rec
- 24’2” x 50’0”
- 5th Br
- 16’5” x 13’4”
Listing Brokerage
- MLS® Listing
- W9371267
- Brokerage
- SOTHEBY`S INTERNATIONAL REALTY CANADA
Similar homes for sale
These homes have similar price range, details and proximity to 2227 Headon
