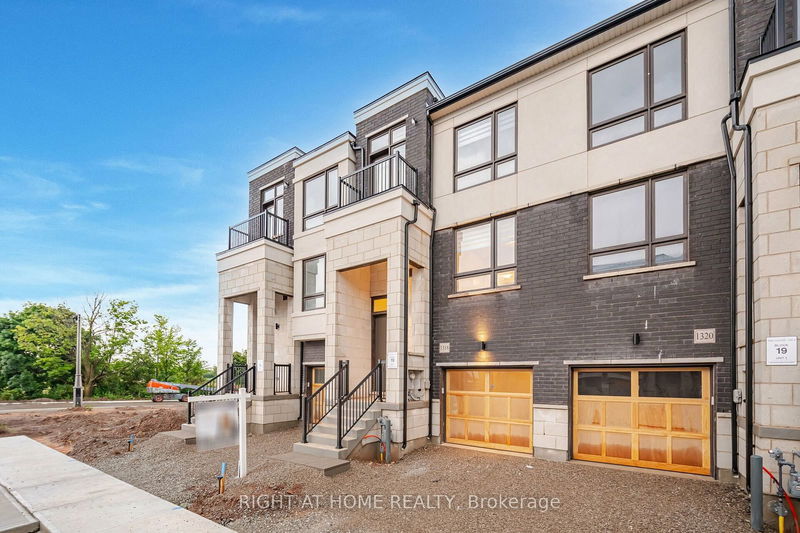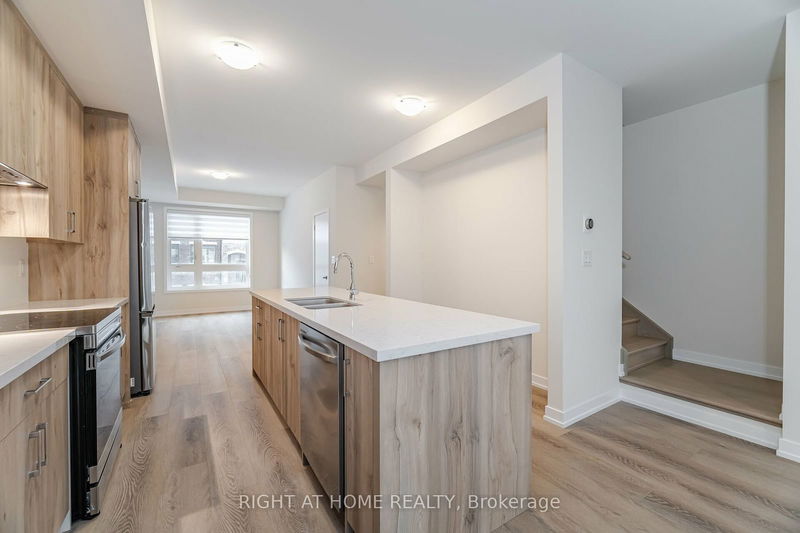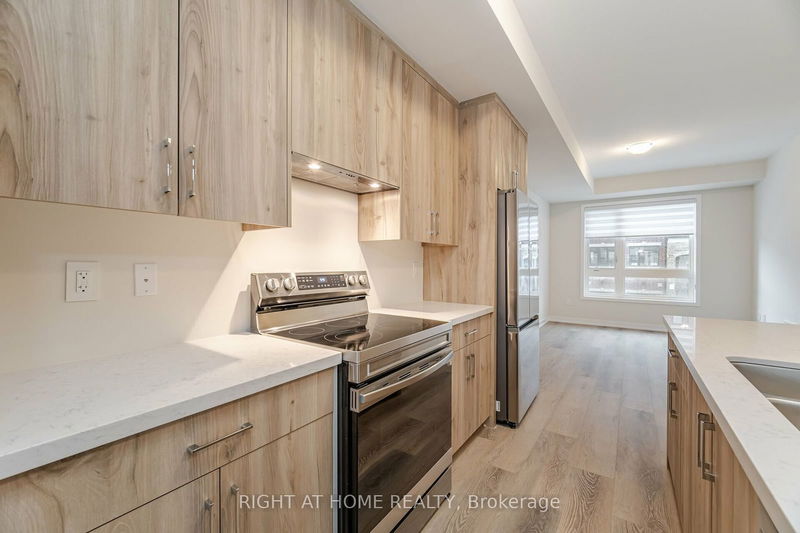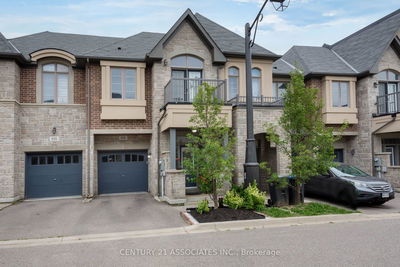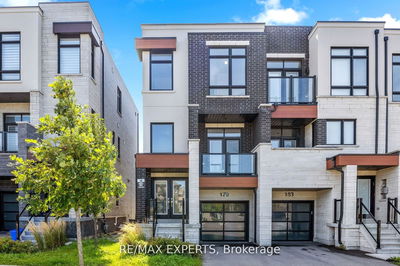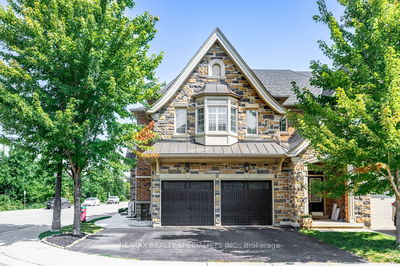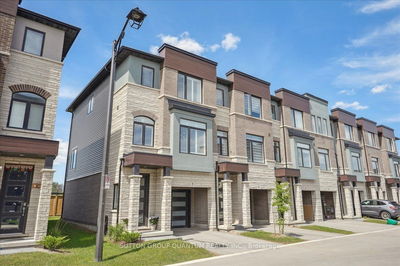1318 Shevchenko
Rural Oakville | Oakville
$1,098,000.00
Listed 12 days ago
- 4 bed
- 4 bath
- - sqft
- 2.0 parking
- Att/Row/Twnhouse
Instant Estimate
$1,161,196
+$63,196 compared to list price
Upper range
$1,251,349
Mid range
$1,161,196
Lower range
$1,071,042
Property history
- Now
- Listed on Sep 27, 2024
Listed for $1,098,000.00
12 days on market
- Jul 13, 2024
- 3 months ago
Terminated
Listed for $1,378,000.00 • 3 months on market
Location & area
Schools nearby
Home Details
- Description
- Must-See Brand New, Freehold, Bright & Luxurious Townhome from Treasure Hill!. Almost 2,000 sq. ft, with no maintenance fees. Open-concept kitchen, dining, and great room perfect for entertaining, with a walk-out to a private balcony. 4 bedrooms, 4 bathrooms. Master Bedroom Features his and her closets, a large ensuite bathroom with double sinks, and a frameless glass shower. 4th Bedroom: Located on the ground floor with a private 4-piece ensuite bathroom and walk-out access to the yard, plus a separate entrance from the garage. Modern eat-in kitchen with an extra-wide island, breakfast bar, upgraded quartz countertops, and plenty of storage. Laundry located on the upper floor. Basement: Unfinished, with direct garage entry. Surrounded by 16 Mile Creek nature park, walking distance to the New Oakville Trafalgar Memorial Hospital, Minutes away from QEW/403/407, public transit, schools, and all your shopping, dining, and entertainment needs. Don't miss the opportunity to make this exceptional property yours!
- Additional media
- https://unbranded.mediatours.ca/property/1318-shevchenko-blvd-oakville/
- Property taxes
- $0.00 per year / $0.00 per month
- Basement
- Full
- Basement
- W/O
- Year build
- 0-5
- Type
- Att/Row/Twnhouse
- Bedrooms
- 4
- Bathrooms
- 4
- Parking spots
- 2.0 Total | 1.0 Garage
- Floor
- -
- Balcony
- -
- Pool
- None
- External material
- Brick
- Roof type
- -
- Lot frontage
- -
- Lot depth
- -
- Heating
- Forced Air
- Fire place(s)
- Y
- 2nd
- Great Rm
- 17’5” x 12’6”
- Kitchen
- 13’9” x 15’1”
- Dining
- 10’4” x 13’11”
- 3rd
- Prim Bdrm
- 11’10” x 12’8”
- 2nd Br
- 8’8” x 11’2”
- 3rd Br
- 8’6” x 10’2”
- Ground
- 4th Br
- 17’5” x 11’2”
Listing Brokerage
- MLS® Listing
- W9371353
- Brokerage
- RIGHT AT HOME REALTY
Similar homes for sale
These homes have similar price range, details and proximity to 1318 Shevchenko
