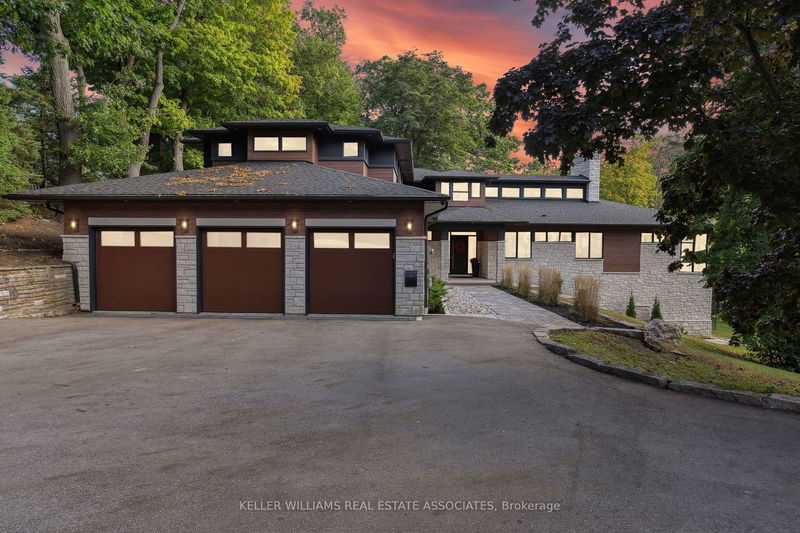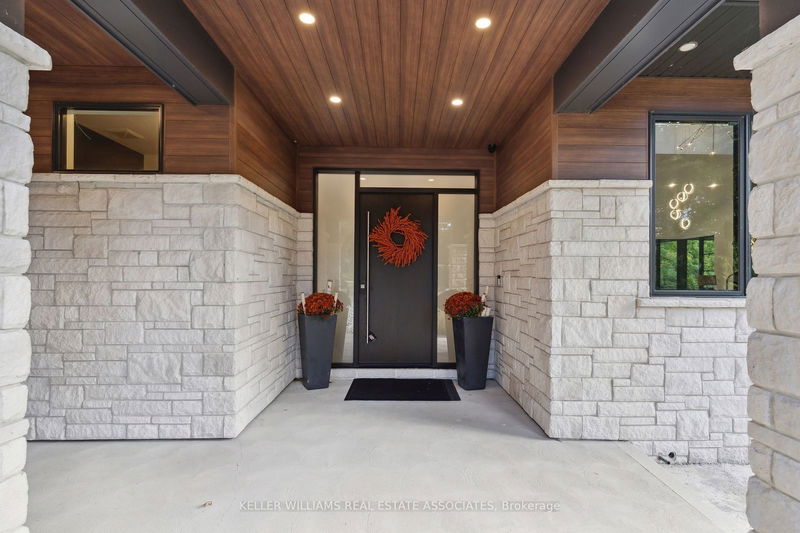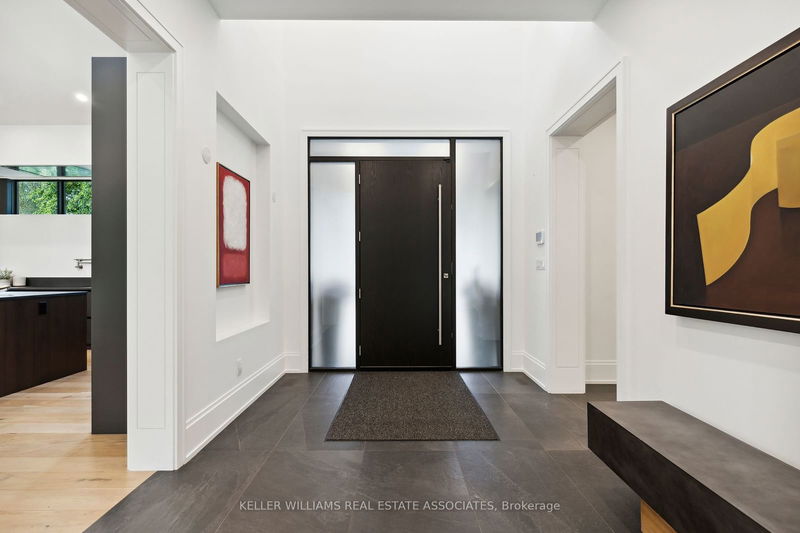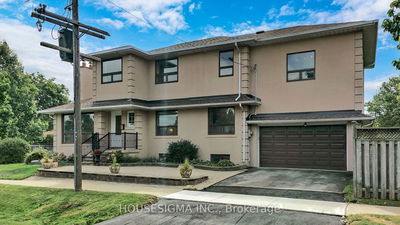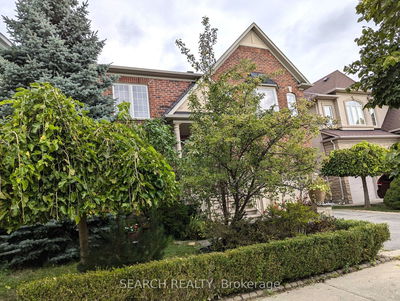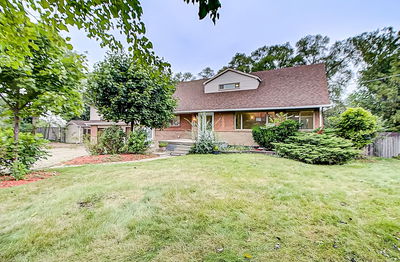1060 Indian
Lorne Park | Mississauga
$5,569,888.00
Listed 10 days ago
- 5 bed
- 7 bath
- 5000+ sqft
- 15.0 parking
- Detached
Instant Estimate
$8,479,670
+$2,909,782 compared to list price
Upper range
$10,311,212
Mid range
$8,479,670
Lower range
$6,648,128
Property history
- Now
- Listed on Sep 28, 2024
Listed for $5,569,888.00
10 days on market
- Apr 1, 2024
- 6 months ago
Suspended
Listed for $5,899,999.00 • about 2 months on market
- Oct 18, 2023
- 1 year ago
Expired
Listed for $5,899,999.00 • 4 months on market
- May 4, 2023
- 1 year ago
Terminated
Listed for $6,499,000.00 • 6 months on market
- Mar 6, 2023
- 2 years ago
Terminated
Listed for $6,499,000.00 • about 2 months on market
- Oct 31, 2022
- 2 years ago
Expired
Listed for $6,749,000.00 • 4 months on market
- Jun 16, 2022
- 2 years ago
Expired
Listed for $6,749,000.00 • 5 months on market
Location & area
Schools nearby
Home Details
- Description
- Bold & Luxuriant West Coast-Inspired Custom Home On A Breathtaking 2.88-Acre Lot With Majestic Mature Trees & The Lorne Wood Creek Meandering Through It. 8,150+ Sq.Ft. Of Meticulously Crafted Contemporary Living Space, Soaring Ceilings, Scavolini Kit, Numerous Walkouts & Massive Picture Windows Connecting The Interior W/Its Idyllic Surroundings. Designed For Ease Of Living, W/An Elevator, Main Flr. Nanny Suite, 3-4-Car Gar W/Heated Flr, Ensuites In Every Bdr , Fin Lower Lvl W/Htd Flrs, Home Theatre, Gym, Sauna & Lrg Fam Rm W/Wet Bar. W/O To Covered Back Patio & In-ground Saltwater Pool set Against A Backdrop Of Tranquil Forest, Your Own Pvt Paradise Where You Can Relax & Reconnect W/Nature.
- Additional media
- https://sites.odyssey3d.ca/mls/159095321
- Property taxes
- $41,403.92 per year / $3,450.33 per month
- Basement
- Fin W/O
- Basement
- Full
- Year build
- 0-5
- Type
- Detached
- Bedrooms
- 5
- Bathrooms
- 7
- Parking spots
- 15.0 Total | 3.0 Garage
- Floor
- -
- Balcony
- -
- Pool
- Inground
- External material
- Metal/Side
- Roof type
- -
- Lot frontage
- -
- Lot depth
- -
- Heating
- Forced Air
- Fire place(s)
- Y
- Main
- Great Rm
- 27’4” x 20’12”
- Kitchen
- 27’12” x 12’5”
- Dining
- 27’8” x 15’8”
- Prim Bdrm
- 18’12” x 15’2”
- 5th Br
- 12’7” x 11’8”
- Upper
- 2nd Br
- 12’7” x 12’7”
- 3rd Br
- 16’12” x 13’10”
- 4th Br
- 16’1” x 12’6”
- Loft
- 16’1” x 12’6”
- Lower
- Family
- 28’2” x 26’10”
- Exercise
- 16’1” x 10’6”
Listing Brokerage
- MLS® Listing
- W9372468
- Brokerage
- KELLER WILLIAMS REAL ESTATE ASSOCIATES
Similar homes for sale
These homes have similar price range, details and proximity to 1060 Indian
