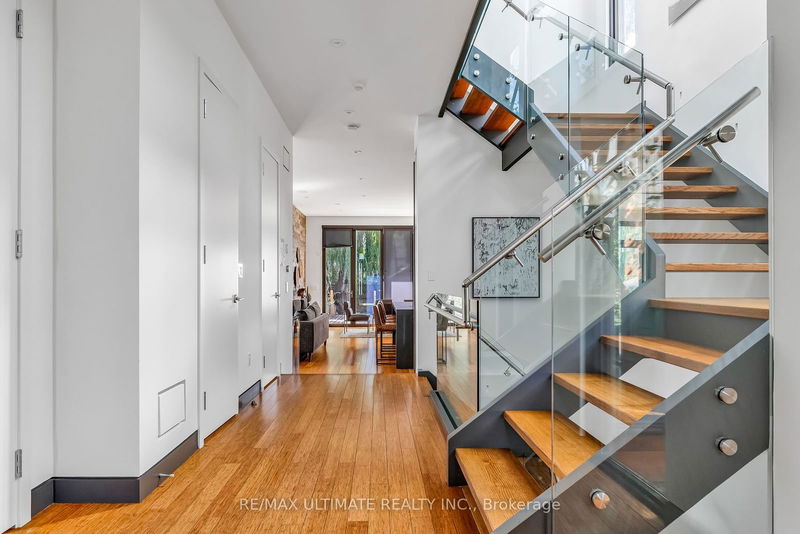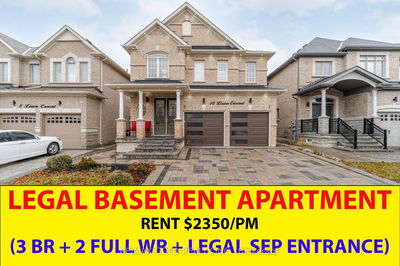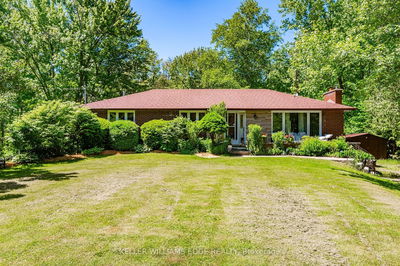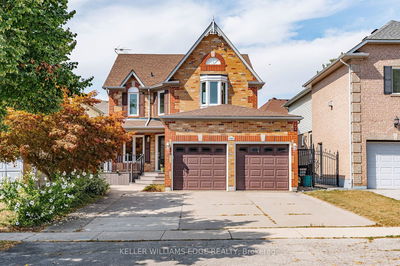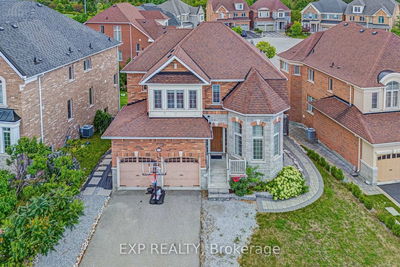860 Goodwin
Lakeview | Mississauga
$2,690,000.00
Listed 11 days ago
- 4 bed
- 5 bath
- 3000-3500 sqft
- 3.0 parking
- Detached
Instant Estimate
$2,621,814
-$68,186 compared to list price
Upper range
$2,872,985
Mid range
$2,621,814
Lower range
$2,370,643
Property history
- Now
- Listed on Sep 27, 2024
Listed for $2,690,000.00
11 days on market
Location & area
Schools nearby
Home Details
- Description
- Incredible Property! Magnificent architectural design. Winner of the Mississauga Urban Design Award for 2012. This home combines stylish design combined with functionality and comfort. Loads of extras including Home theater system full Dolby Atmos ($50K), Upgraded AV system throughout home (Control4and Paradigm Speakers Upgraded throughout home $15K). Wall Features: Metallic Plaster in living room, cork walls in basement, leather feature wall in Master. Lighting upgrades throughout home(stairwell lighting, display lighting, etc... $30K)Feature walls, upgraded tiles and flooring inbasement ($30K). Bedroom fireplace with upgraded stone. Bamboo floors throughout. Hoist in heated garage. Polyaspartic flooring. Newer hot tub (installed 2021), Unifi security camera system onpremises. UV tint applied on windows throughout home. Steam shower in Primary. Great Lakeview neighbourhood. Walk to parks, Lake Ontario, beach, trails, etc...Don't miss this opportunity!
- Additional media
- https://www.slideshowcloud.com/860goodwinroad
- Property taxes
- $15,832.40 per year / $1,319.37 per month
- Basement
- Finished
- Basement
- Full
- Year build
- 6-15
- Type
- Detached
- Bedrooms
- 4
- Bathrooms
- 5
- Parking spots
- 3.0 Total | 1.0 Garage
- Floor
- -
- Balcony
- -
- Pool
- None
- External material
- Stone
- Roof type
- -
- Lot frontage
- -
- Lot depth
- -
- Heating
- Forced Air
- Fire place(s)
- Y
- Main
- Foyer
- 16’7” x 3’7”
- Office
- 10’2” x 13’1”
- Mudroom
- 6’5” x 12’2”
- Kitchen
- 18’10” x 13’9”
- Dining
- 12’10” x 17’9”
- Living
- 19’8” x 11’2”
- 2nd
- Br
- 14’5” x 19’6”
- Br
- 11’1” x 18’8”
- Br
- 10’2” x 12’8”
- Br
- 15’1” x 10’2”
- Bsmt
- Exercise
- 12’4” x 10’6”
- Family
- 26’3” x 14’9”
Listing Brokerage
- MLS® Listing
- W9372500
- Brokerage
- RE/MAX ULTIMATE REALTY INC.
Similar homes for sale
These homes have similar price range, details and proximity to 860 Goodwin


