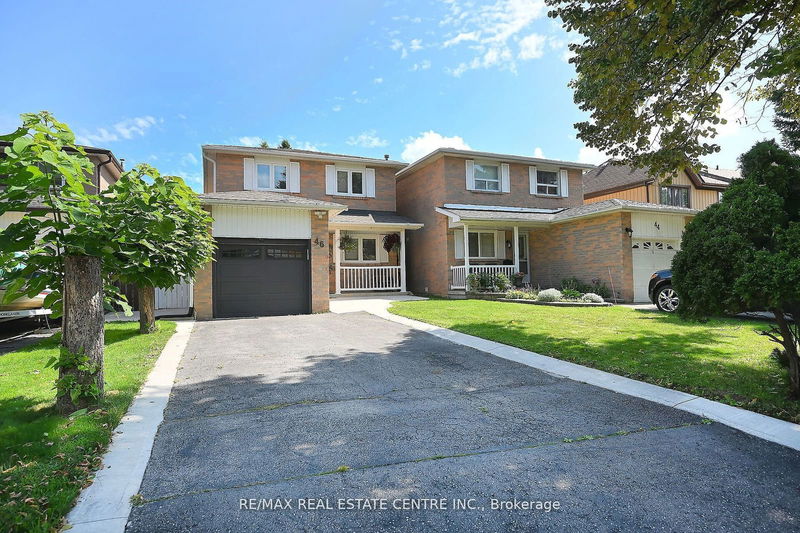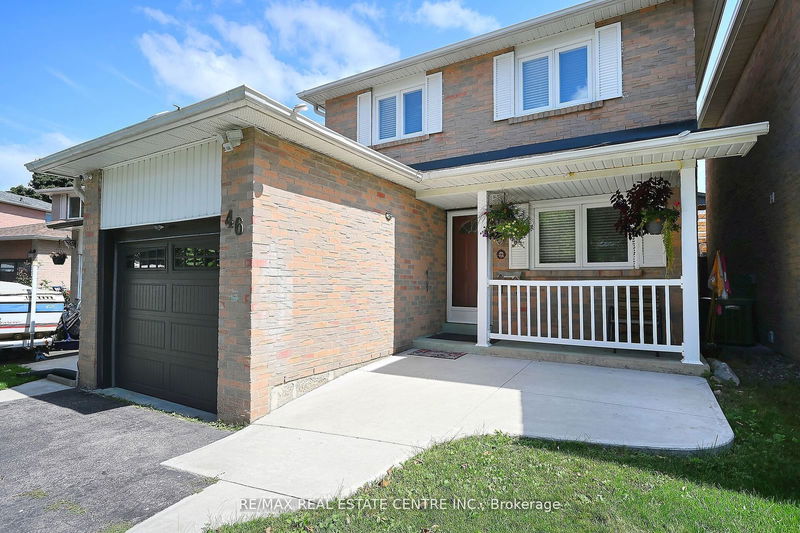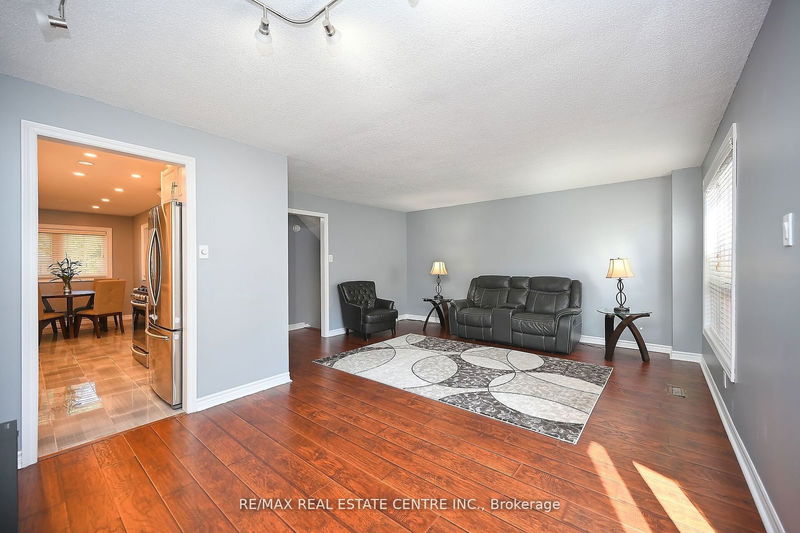46 Berkshire
Heart Lake East | Brampton
$874,900.00
Listed 9 days ago
- 3 bed
- 3 bath
- - sqft
- 5.0 parking
- Detached
Instant Estimate
$860,920
-$13,980 compared to list price
Upper range
$910,087
Mid range
$860,920
Lower range
$811,753
Property history
- Now
- Listed on Sep 28, 2024
Listed for $874,900.00
9 days on market
- Aug 22, 2024
- 2 months ago
Terminated
Listed for $890,000.00 • about 1 month on market
Location & area
Schools nearby
Home Details
- Description
- !! Child Safe Court !! No Carpet !! 3 Bedroom Detached Home In Heart Lake !! Long List Of Updates Provided By The Seller !! Just Freshly Painted The Whole House !! Main Washroom Wood Vanity With Quartz Countertop & Electrical Light Fixtures (2024) !! New Gazebo With Exterior Lights On Concrete Foundation (2023) !! Concrete Foundation For The BBQ In The Corner !! Concrete At Front, Backyard And Side Of The House (2022) !! Wifi Surveillance Cameras (2021) !! Roof (2020) !! Insulated Garage Door (2019) !! Windows (2016) !! Basement (2017) !! Kitchen With Quartz Countertop, Porcelain Tiles & Stone Backsplash, Undermount Stainless Steel Double Sink & Pot Lights (2017) !! Stairs And Smooth Ceiling (2018) !! Entrance To Garage From Inside !! Updated Powder Room With Quartz Countertop & Porcelain Tiles !! Stained Wood Stairs !! Mezzanine Space For Storage In Garage !! Smart Thermostat !! About 6 Minute Walk To Terry Fox Public School !! About 10 Minutes Walk To Middle School !!
- Additional media
- https://tours.agenttours.ca/cvt/350122
- Property taxes
- $4,693.05 per year / $391.09 per month
- Basement
- Finished
- Year build
- -
- Type
- Detached
- Bedrooms
- 3 + 1
- Bathrooms
- 3
- Parking spots
- 5.0 Total | 1.0 Garage
- Floor
- -
- Balcony
- -
- Pool
- None
- External material
- Brick
- Roof type
- -
- Lot frontage
- -
- Lot depth
- -
- Heating
- Forced Air
- Fire place(s)
- N
- Main
- Living
- 16’2” x 12’3”
- Dining
- 11’3” x 8’4”
- Breakfast
- 8’10” x 7’10”
- Kitchen
- 11’10” x 7’10”
- 2nd
- Prim Bdrm
- 17’3” x 11’11”
- 2nd Br
- 15’9” x 8’11”
- 3rd Br
- 12’6” x 11’3”
- Bsmt
- Br
- 18’6” x 11’7”
- Laundry
- 12’6” x 7’8”
Listing Brokerage
- MLS® Listing
- W9372582
- Brokerage
- RE/MAX REAL ESTATE CENTRE INC.
Similar homes for sale
These homes have similar price range, details and proximity to 46 Berkshire









