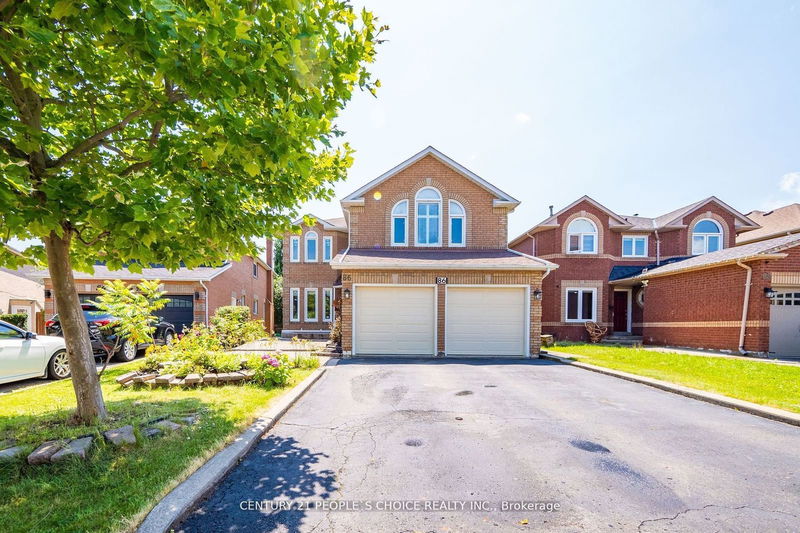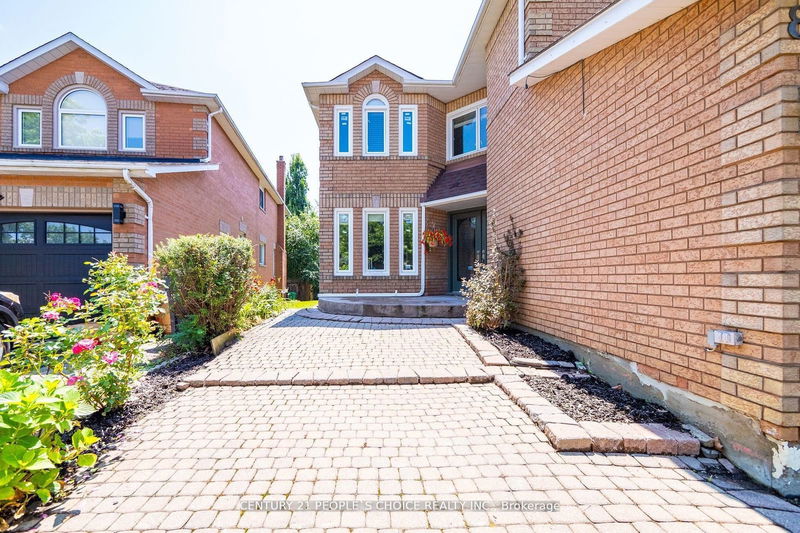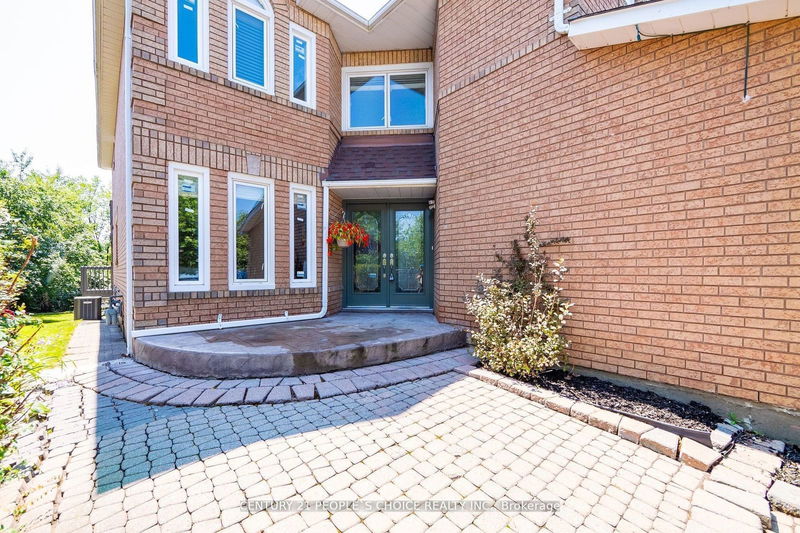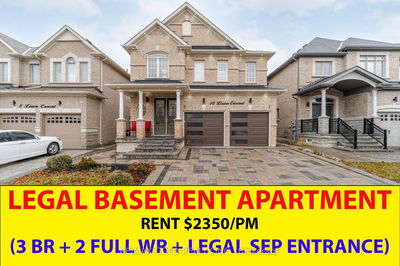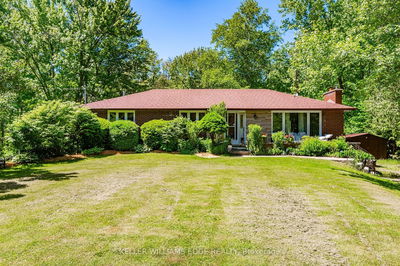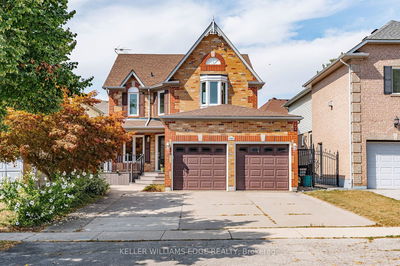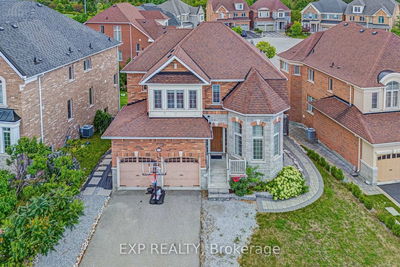86 Valonia
Brampton North | Brampton
$1,325,000.00
Listed 9 days ago
- 4 bed
- 4 bath
- 2500-3000 sqft
- 6.0 parking
- Detached
Instant Estimate
$1,278,396
-$46,604 compared to list price
Upper range
$1,359,555
Mid range
$1,278,396
Lower range
$1,197,237
Property history
- Now
- Listed on Sep 29, 2024
Listed for $1,325,000.00
9 days on market
- Jul 26, 2024
- 2 months ago
Terminated
Listed for $1,350,000.00 • 2 months on market
- Jul 17, 2024
- 3 months ago
Terminated
Listed for $999,999.00 • 9 days on market
Location & area
Schools nearby
Home Details
- Description
- Welcome to this stunning, spacious, sunlit, well-located, approx.. 2782 sqft (as per MPAC) home. This freshly painted property is a peaceful oasis amid a bustling city & features 4 B/R. 4 W/R, backing onto a ravine. Entry is through Double doors, with no carpets in the house. The main floor includes a large office, perfect for today's work-from-home lifestyle, & a primary laundry room, with garage access. The office, family room, and kitchen are illuminated with pot lights, & the kitchen itself is bright and airy, featuring a breakfast nook & a walkout to a newly painted deck that overlooks a large, treed backyard. The prim. b/rm offers a large walk-in closet, a spa-quality ensuite, with a jacuzzi. The 2nd b/rm includes a brand-new semi-ensuite, while the remaining b/ms are spacious, with ample closet space. The property boasts a fully finished approx..1,295 sq ft basement (as per MPAC), with a separate entrance, pot lights, and modern appliances, including a range, hood, dishwasher, washer, and dryer purchased in 2022. Conveniently located near amenities such as groceries, banks, a hospital, and arterial roads, with easy access to Hwy 410. This exceptional property is not to be missed.
- Additional media
- https://relavix.com/86-valonia-drive-brampton-branded/
- Property taxes
- $6,751.79 per year / $562.65 per month
- Basement
- Finished
- Basement
- Sep Entrance
- Year build
- -
- Type
- Detached
- Bedrooms
- 4 + 1
- Bathrooms
- 4
- Parking spots
- 6.0 Total | 2.0 Garage
- Floor
- -
- Balcony
- -
- Pool
- None
- External material
- Brick
- Roof type
- -
- Lot frontage
- -
- Lot depth
- -
- Heating
- Forced Air
- Fire place(s)
- Y
- Ground
- Foyer
- 0’0” x 0’0”
- Living
- 0’0” x 0’0”
- Dining
- 0’0” x 0’0”
- Office
- 0’0” x 0’0”
- Family
- 0’0” x 0’0”
- Kitchen
- 0’0” x 0’0”
- Laundry
- 0’0” x 0’0”
- 2nd
- Prim Bdrm
- 0’0” x 0’0”
- 2nd Br
- 0’0” x 0’0”
- 3rd Br
- 0’0” x 0’0”
- 4th Br
- 0’0” x 0’0”
- Bsmt
- Great Rm
- 0’0” x 0’0”
Listing Brokerage
- MLS® Listing
- W9372802
- Brokerage
- CENTURY 21 PEOPLE`S CHOICE REALTY INC.
Similar homes for sale
These homes have similar price range, details and proximity to 86 Valonia
