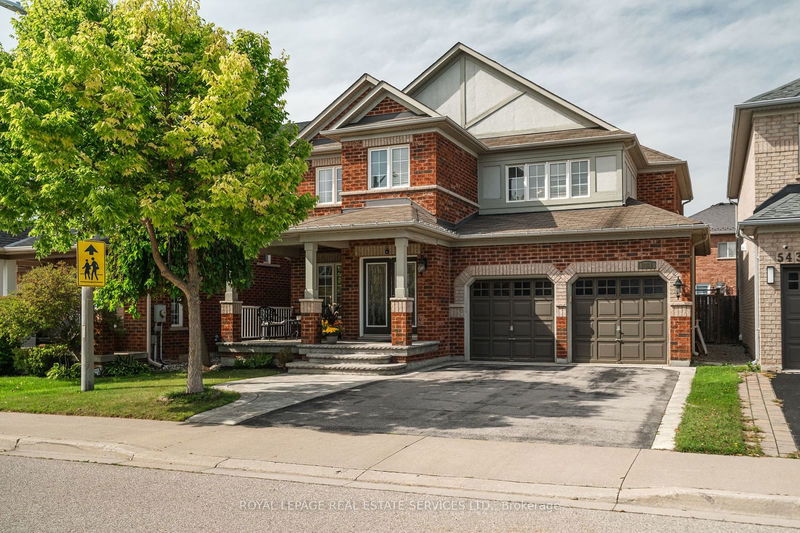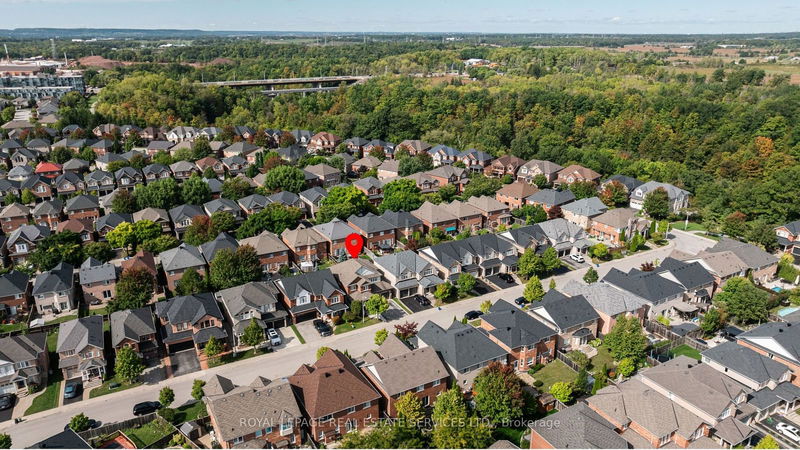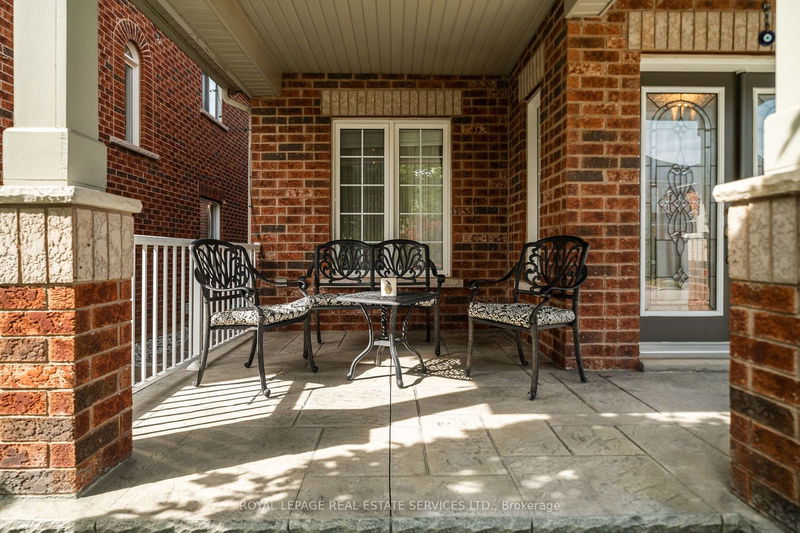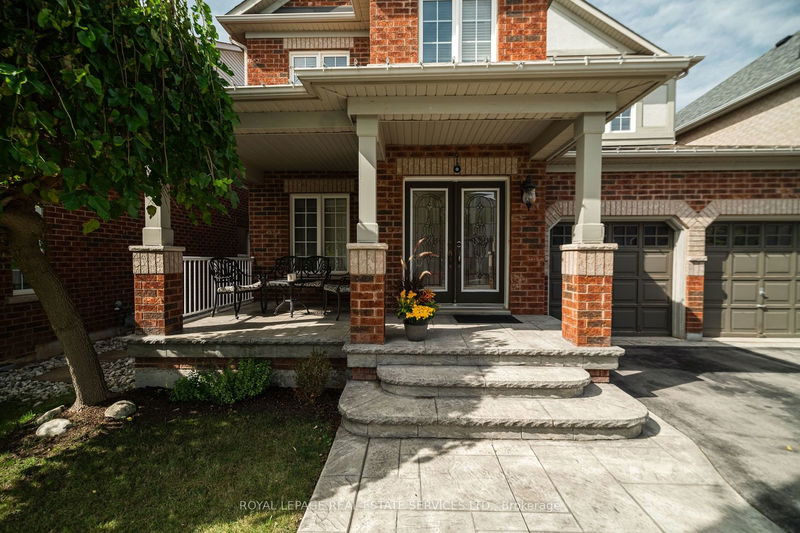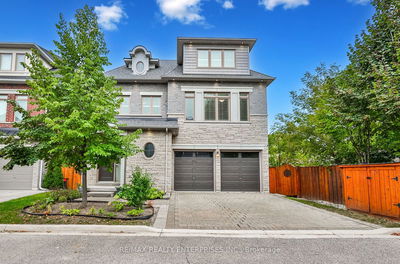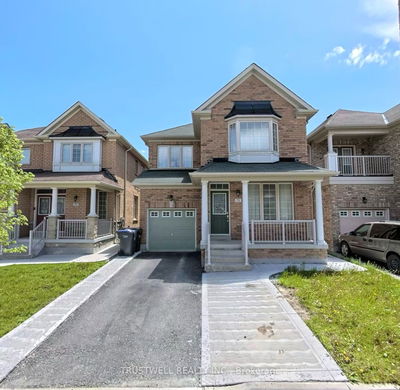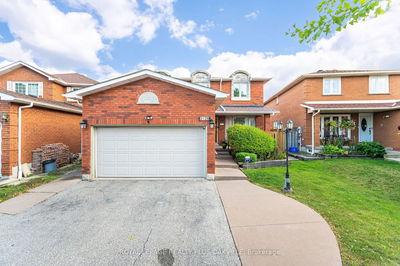5431 Sundial
Orchard | Burlington
$1,589,900.00
Listed 11 days ago
- 4 bed
- 4 bath
- 2000-2500 sqft
- 5.0 parking
- Detached
Instant Estimate
$1,572,600
-$17,300 compared to list price
Upper range
$1,682,574
Mid range
$1,572,600
Lower range
$1,462,625
Property history
- Now
- Listed on Sep 29, 2024
Listed for $1,589,900.00
11 days on market
Location & area
Schools nearby
Home Details
- Description
- Welcome To 5431 Sundial Road In Burlington, An Exceptional 4-bedroom Home Spanning 2,427 Sq. ft (As Per MPAC) plus Finished Basement with a mini bar, nestle In The Sought-After Orchard Community, a few steps Walk from Bronte Greek trail. This Residence Offers A Seamless Open-Concept Dining And Living Space, A Large Family Room Featuring A Cozy Gas Fireplace And Built-In Shelving, Spacious Eat-In Kitchen Complete With Upgraded Kitchen Cabinets Pantry, A Raised Breakfast Bar, And a Quartz countertop with Backsplash. The Main Floor Is Adorned With Dark Brazilian Hardwood Flooring with 9' Ceilings. Large sized Bedrooms, The Master with 5 pcs bath. This Home Embodies Elegance, And Convenience In One Of Burlington's Most Desirable Neighborhoods. Finished Basement plus a sitting area along with 3 pc bathroom which can be a 5th bedroom. Stamp concrete at the front porch and the backyard which is already hooked to a BBQ Gas line, a total of 5 parking spaces.
- Additional media
- https://youtu.be/mtyvkHADZok
- Property taxes
- $6,665.80 per year / $555.48 per month
- Basement
- Finished
- Basement
- Full
- Year build
- 16-30
- Type
- Detached
- Bedrooms
- 4 + 1
- Bathrooms
- 4
- Parking spots
- 5.0 Total | 2.0 Garage
- Floor
- -
- Balcony
- -
- Pool
- None
- External material
- Brick
- Roof type
- -
- Lot frontage
- -
- Lot depth
- -
- Heating
- Forced Air
- Fire place(s)
- Y
- Main
- Living
- 20’0” x 10’12”
- Dining
- 20’0” x 10’12”
- Family
- 16’12” x 12’0”
- Kitchen
- 10’6” x 9’6”
- Breakfast
- 13’5” x 10’12”
- 2nd
- Prim Bdrm
- 20’0” x 11’6”
- 2nd Br
- 11’6” x 11’6”
- 3rd Br
- 15’7” x 10’0”
- 4th Br
- 10’12” x 10’0”
- Bsmt
- Rec
- 32’10” x 10’10”
- Br
- 16’3” x 13’1”
Listing Brokerage
- MLS® Listing
- W9372871
- Brokerage
- ROYAL LEPAGE REAL ESTATE SERVICES LTD.
Similar homes for sale
These homes have similar price range, details and proximity to 5431 Sundial
