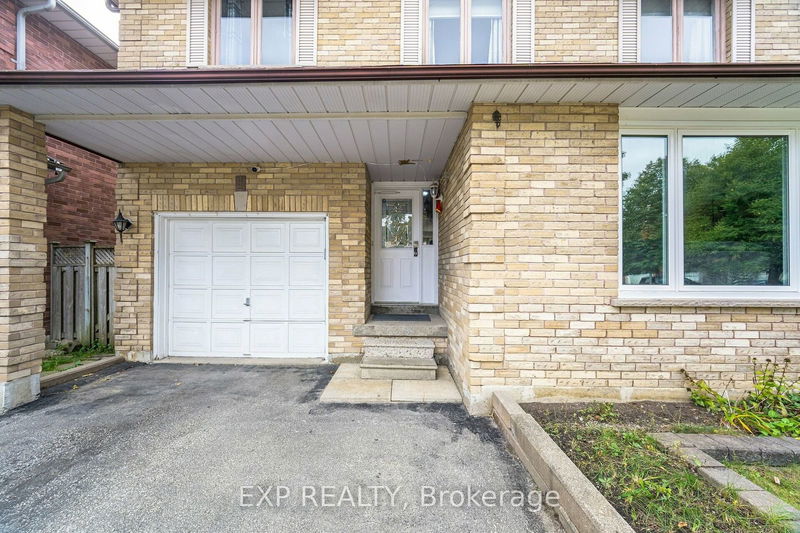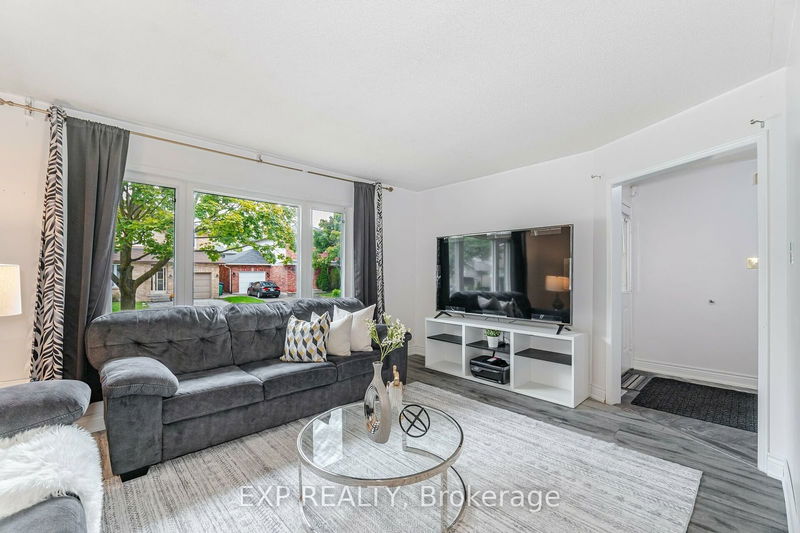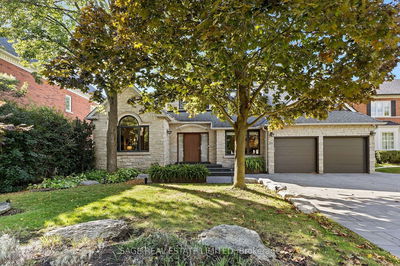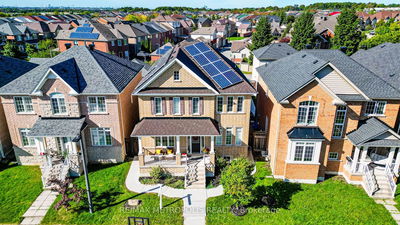1 Sage
Brampton West | Brampton
$1,099,900.00
Listed 9 days ago
- 4 bed
- 4 bath
- 2000-2500 sqft
- 5.0 parking
- Detached
Instant Estimate
$1,088,585
-$11,315 compared to list price
Upper range
$1,152,466
Mid range
$1,088,585
Lower range
$1,024,703
Property history
- Now
- Listed on Sep 29, 2024
Listed for $1,099,900.00
9 days on market
- Apr 3, 2024
- 6 months ago
Terminated
Listed for $1,160,000.00 • about 2 months on market
- Mar 26, 2024
- 7 months ago
Terminated
Listed for $1,099,900.00 • 7 days on market
Location & area
Schools nearby
Home Details
- Description
- Stunning Corner 4+3Bed, 4Bath, 2132+919Sqft Detached with finished basement apartment with legal separate side entrance in Brampton West near all amenities. This Home Offers Beautiful Curb Appeal With Huge Corner Lot & Bigger Frontage. This Corner Home Commands Huge Windows With Lot Of Natural Light Flowing Through Out. Kitchen Is Updated With Granite Counter Top, Ss Appliances, Plenty Of Cabinet Space. Home Offers Separate Family, Living, Dining And Breakfast Rooms For Pickiest Needs Of Your Family. Upstairs Laundry With 4 Huge Rooms And 2 Full Bathrooms Offers Plenty Of Space. Finished Basement With 3 Bedrooms, 1 Bathroom, Kitchen and separate side entrance Offers Additional Income Avenue. It Is Cul-De-Sac Location With 5 Parking Spots. Child friendly street. Right In The Center Of Brampton Near Downtown, Sheridan College, Algoma University And Other Student Campuses.
- Additional media
- https://unbranded.mediatours.ca/property/1-sage-court-brampton/
- Property taxes
- $4,863.97 per year / $405.33 per month
- Basement
- Apartment
- Basement
- Finished
- Year build
- 16-30
- Type
- Detached
- Bedrooms
- 4 + 3
- Bathrooms
- 4
- Parking spots
- 5.0 Total | 1.0 Garage
- Floor
- -
- Balcony
- -
- Pool
- None
- External material
- Brick
- Roof type
- -
- Lot frontage
- -
- Lot depth
- -
- Heating
- Forced Air
- Fire place(s)
- Y
- Main
- Living
- 15’5” x 11’10”
- Dining
- 9’10” x 13’5”
- Family
- 15’1” x 12’6”
- Kitchen
- 10’2” x 12’6”
- 2nd
- Prim Bdrm
- 17’9” x 10’10”
- 2nd Br
- 14’9” x 8’10”
- 3rd Br
- 13’1” x 8’10”
- 4th Br
- 10’6” x 10’10”
- Laundry
- 7’3” x 6’11”
- Bsmt
- Br
- 15’5” x 12’6”
- 2nd Br
- 12’2” x 9’10”
- 3rd Br
- 11’6” x 11’10”
Listing Brokerage
- MLS® Listing
- W9372874
- Brokerage
- EXP REALTY
Similar homes for sale
These homes have similar price range, details and proximity to 1 Sage









