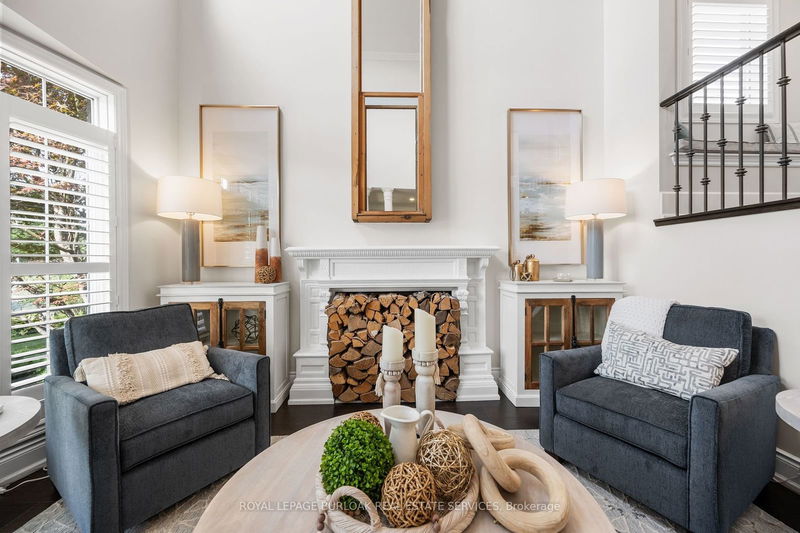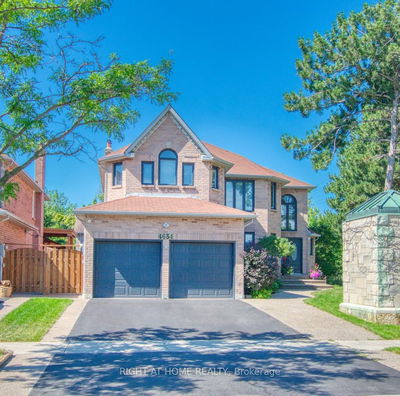4206 Sarazen
Rose | Burlington
$2,390,000.00
Listed 8 days ago
- 4 bed
- 5 bath
- 3000-3500 sqft
- 4.0 parking
- Detached
Instant Estimate
$2,298,325
-$91,676 compared to list price
Upper range
$2,498,045
Mid range
$2,298,325
Lower range
$2,098,604
Property history
- Sep 29, 2024
- 8 days ago
Sold conditionally
Listed for $2,390,000.00 • on market
Location & area
Schools nearby
Home Details
- Description
- Discover luxury living in the sought-after Sarazen neighborhood with this stunning, upgraded home. Enjoy California Closets in all upstairs bedrooms and an in-ground sprinkler system that keeps your lawn lush year-round. The inviting saltwater pool features a heater and waterfall, perfect for relaxation, while the covered outdoor space is ideal for gatherings around a cozy fire pit. Unwind in the hot tub or stay fit in the gym which includes a dry sauna. The garage boasts durable polyspartic flooring and custom cabinetry for easy organization. Chefs kitchen features a grand island, 48-inch gas range, and designer window treatments, while elegant millwork and tray ceilings add sophistication. Retreat to the luxurious master ensuite with a custom vanity, double-sided fireplace, heated floors, and steam shower. Gleaming hardwood floors enhance the upper levels. With a new roof and professionally landscaped gardens. Exceptional residence of almost 5000sf of living space.
- Additional media
- https://unbranded.youriguide.com/4206_sarazen_dr_burlington_on/
- Property taxes
- $10,246.50 per year / $853.88 per month
- Basement
- Finished
- Basement
- W/O
- Year build
- 16-30
- Type
- Detached
- Bedrooms
- 4 + 1
- Bathrooms
- 5
- Parking spots
- 4.0 Total | 2.0 Garage
- Floor
- -
- Balcony
- -
- Pool
- Inground
- External material
- Brick
- Roof type
- -
- Lot frontage
- -
- Lot depth
- -
- Heating
- Forced Air
- Fire place(s)
- Y
- Main
- Living
- 13’1” x 12’1”
- Kitchen
- 21’0” x 17’6”
- Dining
- 13’5” x 13’2”
- Family
- 18’1” x 14’10”
- Office
- 15’9” x 10’5”
- 2nd
- Prim Bdrm
- 22’7” x 21’6”
- 2nd Br
- 15’6” x 12’9”
- 3rd Br
- 14’1” x 11’1”
- 4th Br
- 14’2” x 13’1”
- Lower
- Rec
- 19’4” x 17’7”
- Exercise
- 16’10” x 15’2”
- 5th Br
- 15’8” x 12’11”
Listing Brokerage
- MLS® Listing
- W9372915
- Brokerage
- ROYAL LEPAGE BURLOAK REAL ESTATE SERVICES
Similar homes for sale
These homes have similar price range, details and proximity to 4206 Sarazen









