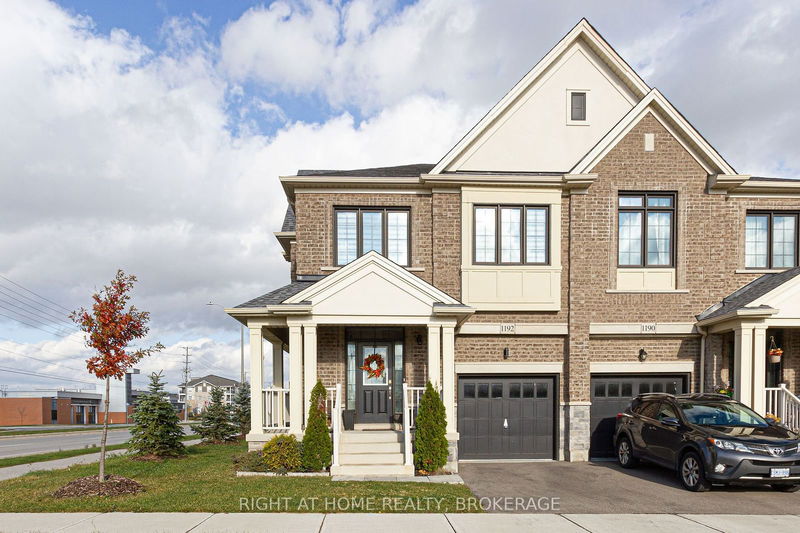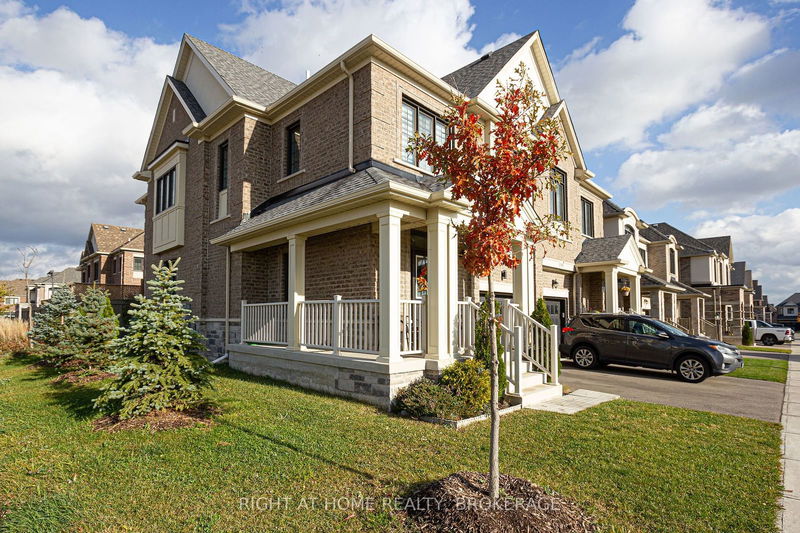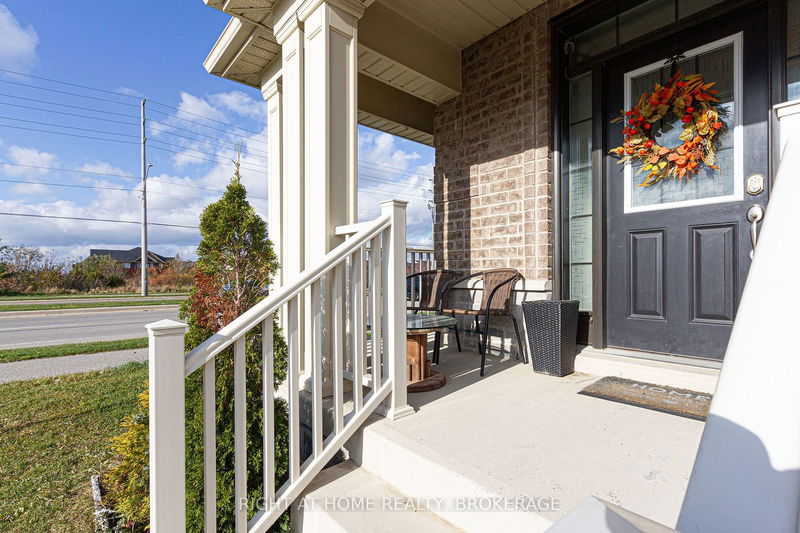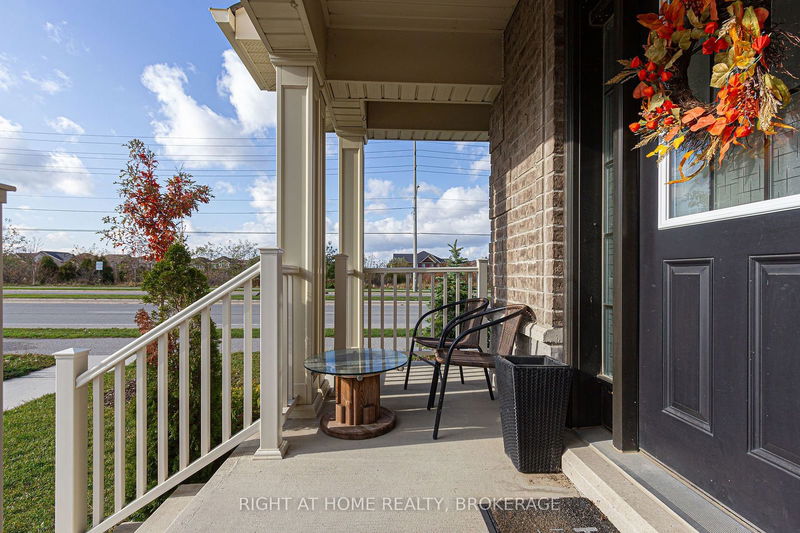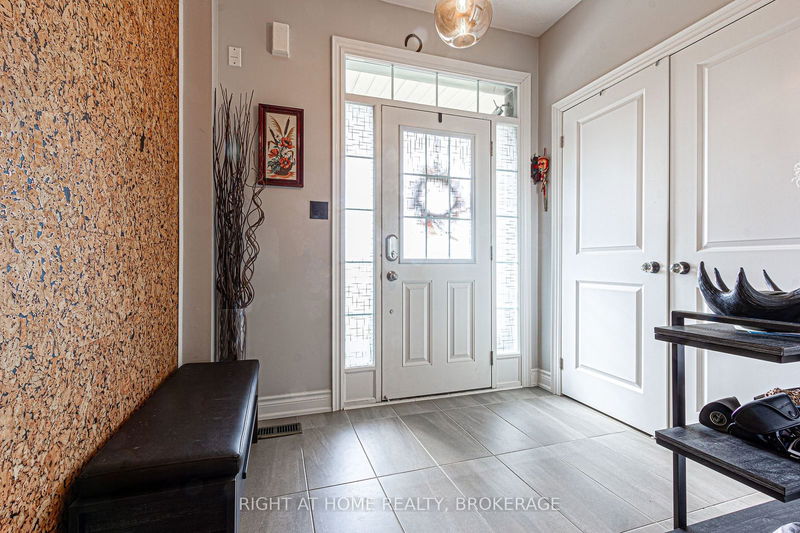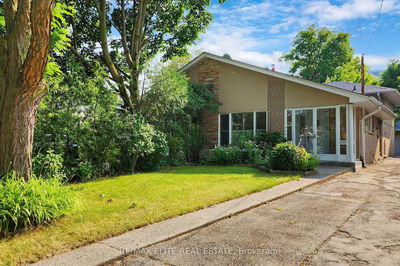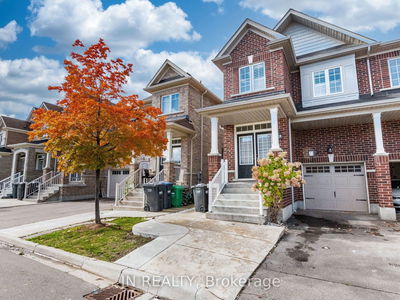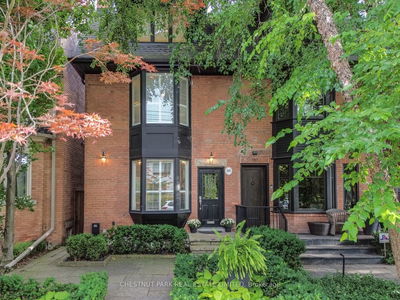1192 Raspberry
Ford | Milton
$1,299,900.00
Listed 16 days ago
- 4 bed
- 4 bath
- 2000-2500 sqft
- 3.0 parking
- Semi-Detached
Instant Estimate
$1,289,444
-$10,456 compared to list price
Upper range
$1,367,936
Mid range
$1,289,444
Lower range
$1,210,952
Property history
- Now
- Listed on Sep 25, 2024
Listed for $1,299,900.00
16 days on market
- Feb 12, 2024
- 8 months ago
Terminated
Listed for $999,999.00 • 2 days on market
- Nov 13, 2023
- 11 months ago
Expired
Listed for $1,299,900.00 • 2 months on market
Location & area
Schools nearby
Home Details
- Description
- Welcome to your dream home! This 4+2 bedrooms, 3+1 bathroom residence is a true gem in the heart of Desirable Ford Neighbourhood. As you enter, you are greeted by a warm feeling from a full accent wall of natural cork in the hallway. The living/dining/kitchen is bathed in natural light, creating a warm and inviting atmosphere. The hardwood floors, large windows with automatic blinds and modern style add to the charm of this home. The kitchen is a chef's delight, boasting upgraded cabinets, quartz countertops, Whirlpool S/S appliances, etc. The bedrooms are generously sized, providing ample space for relaxation. The 4 bathrooms are tastefully designed, offering both style and convenience. Step outside to the backyard with a wood deck, cabana, and hot tub and it is a perfect retreat for entertaining guests or enjoying quiet evenings. Additional features include a fully finished basement with extra bedrooms, kitchen with S/S appliances, family room,3pc bathroom, sauna, and wine cellar.
- Additional media
- -
- Property taxes
- $3,660.27 per year / $305.02 per month
- Basement
- Finished
- Basement
- Full
- Year build
- 0-5
- Type
- Semi-Detached
- Bedrooms
- 4 + 2
- Bathrooms
- 4
- Parking spots
- 3.0 Total | 1.0 Garage
- Floor
- -
- Balcony
- -
- Pool
- None
- External material
- Brick
- Roof type
- -
- Lot frontage
- -
- Lot depth
- -
- Heating
- Forced Air
- Fire place(s)
- N
- Ground
- Kitchen
- 12’6” x 10’10”
- Dining
- 16’1” x 13’9”
- Great Rm
- 20’0” x 12’2”
- Powder Rm
- 5’3” x 4’11”
- 2nd
- Prim Bdrm
- 15’1” x 10’2”
- 2nd Br
- 12’6” x 10’2”
- 3rd Br
- 10’2” x 8’10”
- 4th Br
- 13’1” x 10’2”
- Bathroom
- 11’2” x 7’3”
- Bsmt
- Kitchen
- 7’10” x 7’10”
- Rec
- 18’1” x 11’6”
- Bathroom
- 8’2” x 4’11”
Listing Brokerage
- MLS® Listing
- W9372973
- Brokerage
- RIGHT AT HOME REALTY, BROKERAGE
Similar homes for sale
These homes have similar price range, details and proximity to 1192 Raspberry
