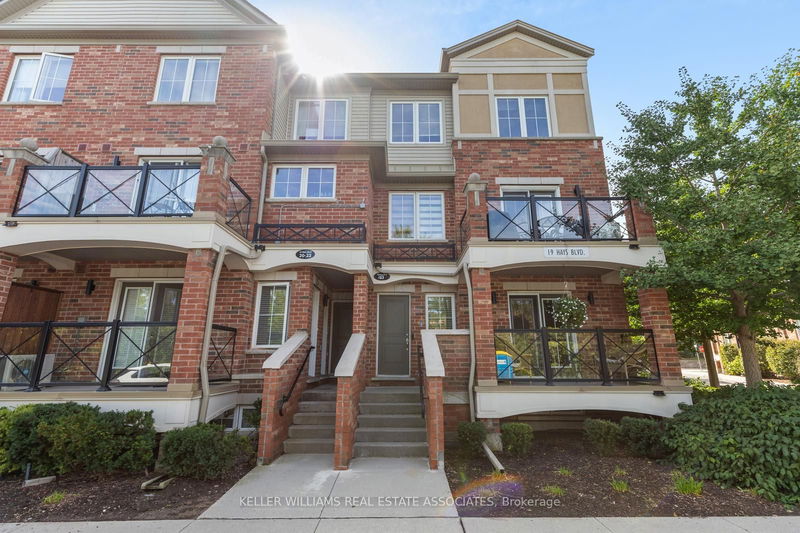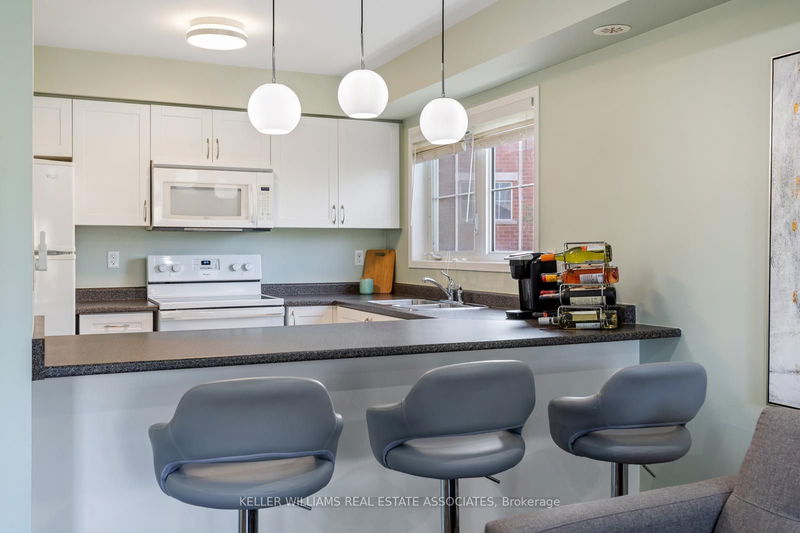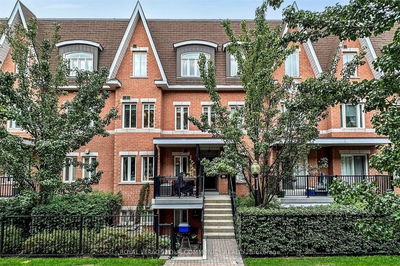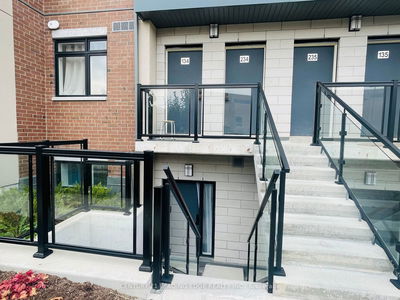23 - 19 Hays
Uptown Core | Oakville
$679,999.00
Listed 11 days ago
- 2 bed
- 2 bath
- 1000-1199 sqft
- 2.0 parking
- Condo Townhouse
Instant Estimate
$680,161
+$162 compared to list price
Upper range
$717,037
Mid range
$680,161
Lower range
$643,284
Property history
- Sep 27, 2024
- 11 days ago
Sold conditionally
Listed for $679,999.00 • on market
Location & area
Schools nearby
Home Details
- Description
- Beautiful 2 bed, 2 bath end unit with 1096 sq.ft., 2 parking spots and nestled in a quiet complex in Uptown Oakville! Perfect for 1st time home buyers, professionals or a young couple. Bright and inviting space with loads of windows which allow plenty of natural light. The main floor features an open concept kitchen with a breakfast bar, 2 pc. powder room and combined living/dining area with a walkout to the private balcony/deck that overlooks the pond. Oak stairs lead to the second level with a spacious primary bedroom, guest room and an office nook that is ideal for the work from home scenario. Convenient 2nd floor laundry. Private single front door entry. Visitor parking & bike storage.
- Additional media
- https://tours.scorchmedia.ca/23-19-hays-boulevard-oakville-on-l6h-0h8?branded=0
- Property taxes
- $3,047.90 per year / $253.99 per month
- Condo fees
- $405.00
- Basement
- None
- Year build
- -
- Type
- Condo Townhouse
- Bedrooms
- 2
- Bathrooms
- 2
- Pet rules
- Restrict
- Parking spots
- 2.0 Total | 1.0 Garage
- Parking types
- Owned
- Floor
- -
- Balcony
- Open
- Pool
- -
- External material
- Brick
- Roof type
- -
- Lot frontage
- -
- Lot depth
- -
- Heating
- Forced Air
- Fire place(s)
- N
- Locker
- Owned
- Building amenities
- -
- Main
- Kitchen
- 10’10” x 10’1”
- Living
- 18’4” x 16’1”
- Dining
- 18’4” x 16’1”
- 2nd
- Prim Bdrm
- 11’2” x 10’8”
- 2nd Br
- 11’5” x 10’5”
Listing Brokerage
- MLS® Listing
- W9372018
- Brokerage
- KELLER WILLIAMS REAL ESTATE ASSOCIATES
Similar homes for sale
These homes have similar price range, details and proximity to 19 Hays









