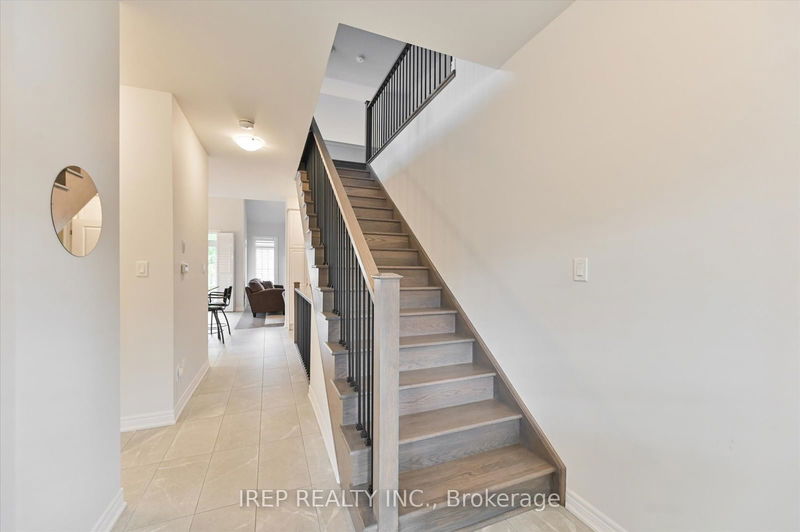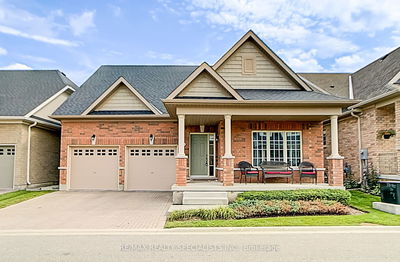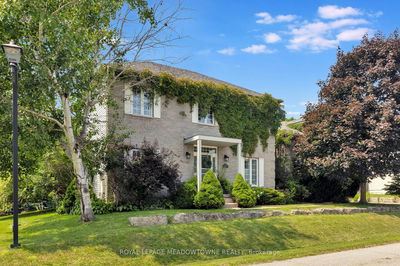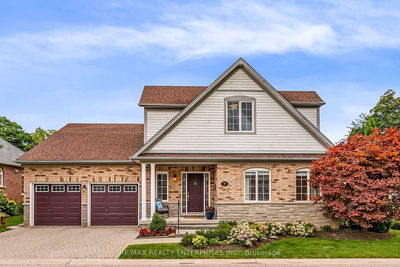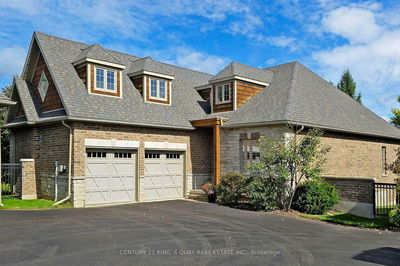45 Overlea
Sandringham-Wellington | Brampton
$1,149,000.00
Listed 10 days ago
- 3 bed
- 3 bath
- 1800-1999 sqft
- 4.0 parking
- Det Condo
Instant Estimate
$1,084,918
-$64,082 compared to list price
Upper range
$1,179,363
Mid range
$1,084,918
Lower range
$990,473
Property history
- Now
- Listed on Sep 27, 2024
Listed for $1,149,000.00
10 days on market
- Aug 22, 2024
- 2 months ago
Terminated
Listed for $1,189,000.00 • about 1 month on market
Location & area
Schools nearby
Home Details
- Description
- Enter this chique, newly built home offering 1869 sqft, a 2-bedroom plus den (large enough for a 3rd bedroom) and a beautifully upgraded kitchen with stone counters, calacatta backsplash and upgraded fixtures. The homes thoughtful layout ensures comfort and convenience, with upgraded hardwood throughout. Nestled in a rare and stunning gated community, this neighbourhood offers 24/7 security, perfect for both retirees and snowbirds for a low maintenance, "lock up and go" solution. Surrounded by Heartlake Conservation, a community recreation centre and HWY 410 offering great connectivity and amenities. William Osler Hospital is just 10 minutes from your doorstep. This vibrant community also boasts its own wide range of amenities, including meticulously landscaped yards, an indoor pool, tennis courts, multi-purpose rooms, a billiards room, gym, and its very own private 9-hole golf course. This home offers a unique wide lot and an uncommon veranda to enjoy your manicured lawn!
- Additional media
- https://vimeo.com/1001857084/4693cb221a
- Property taxes
- $7,039.50 per year / $586.63 per month
- Condo fees
- $556.31
- Basement
- Full
- Basement
- Unfinished
- Year build
- 0-5
- Type
- Det Condo
- Bedrooms
- 3
- Bathrooms
- 3
- Pet rules
- Restrict
- Parking spots
- 4.0 Total | 2.0 Garage
- Parking types
- Owned
- Floor
- -
- Balcony
- None
- Pool
- -
- External material
- Brick
- Roof type
- -
- Lot frontage
- -
- Lot depth
- -
- Heating
- Forced Air
- Fire place(s)
- N
- Locker
- None
- Building amenities
- -
- Main
- Br
- 15’1” x 12’0”
- Den
- 10’12” x 8’12”
- Kitchen
- 12’2” x 10’12”
- Breakfast
- 10’1” x 8’12”
- Living
- 12’4” x 15’1”
- 2nd
- Loft
- 17’6” x 12’0”
- 2nd Br
- 10’10” x 9’8”
Listing Brokerage
- MLS® Listing
- W9372073
- Brokerage
- IREP REALTY INC.
Similar homes for sale
These homes have similar price range, details and proximity to 45 Overlea




