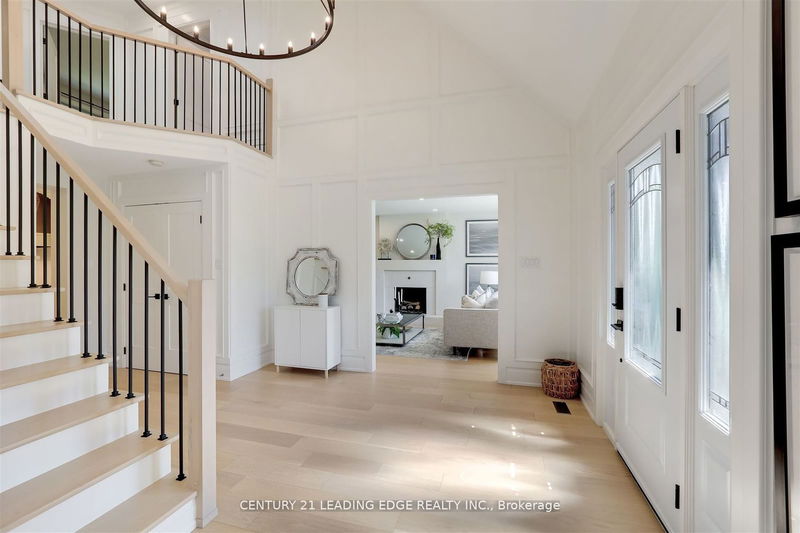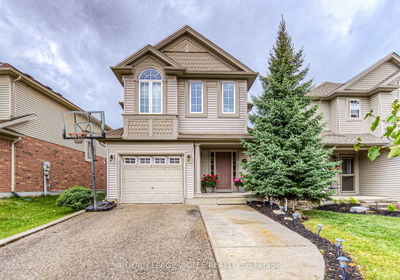163 Confederation
Glen Williams | Halton Hills
$2,299,000.00
Listed 9 days ago
- 3 bed
- 4 bath
- 3000-3500 sqft
- 8.0 parking
- Detached
Instant Estimate
$2,181,401
-$117,599 compared to list price
Upper range
$2,509,815
Mid range
$2,181,401
Lower range
$1,852,988
Property history
- Now
- Listed on Sep 28, 2024
Listed for $2,299,000.00
9 days on market
- Sep 5, 2024
- 1 month ago
Terminated
Listed for $2,399,888.00 • 23 days on market
Location & area
Schools nearby
Home Details
- Description
- Nestled On A Picturesque 3/4-Acre Forest, This Meticulously Renovated Home Offers The Perfect Blend Of Modern Elegance And Natural Beauty. With Custom Trim, A Gourmet Kitchen Featuring Quartz Countertops, A Spacious Island, And A Cozy Coffee Bar, Every Detail Has Been Thoughtfully Crafted. Wide Plank Hardwood Floors Throughout, Two Wood-Burning Fireplaces, And A Walkout To A Sprawling Deck With Scenic Views Perfect For Entertaining The Primary Suite Is A True Oasis, Boasting Four Closets And A Luxurious 5-Piece Ensuite. Two Additional Generously Sized Bright Bedrooms Share A 3-Piece Bathroom. The Bright Walkout Basement Includes A Wine Cellar, Two Bedrooms, 3-Piece Bath, And Two Versatile Rec Areas With Scenic Views.Located In The Highly Desired And Charming Village Of Glen Williams, This Property Offers Scenic Walking Trails And Convenient Access To Amenities, Highways, And Vibrant Local Shops. Don't Miss This Opportunity To Make This Stunning Home Your Own!!!
- Additional media
- -
- Property taxes
- $9,458.00 per year / $788.17 per month
- Basement
- Fin W/O
- Year build
- -
- Type
- Detached
- Bedrooms
- 3 + 2
- Bathrooms
- 4
- Parking spots
- 8.0 Total | 2.0 Garage
- Floor
- -
- Balcony
- -
- Pool
- None
- External material
- Board/Batten
- Roof type
- -
- Lot frontage
- -
- Lot depth
- -
- Heating
- Forced Air
- Fire place(s)
- Y
- Main
- Living
- 12’10” x 18’10”
- Dining
- 12’10” x 12’7”
- Kitchen
- 15’5” x 12’10”
- Breakfast
- 9’2” x 14’9”
- Office
- 12’2” x 12’6”
- Family
- 14’1” x 21’4”
- 2nd
- Prim Bdrm
- 25’4” x 18’4”
- 2nd Br
- 15’9” x 11’2”
- 3rd Br
- 12’12” x 13’1”
- Bsmt
- 4th Br
- 17’2” x 12’9”
- 5th Br
- 17’2” x 15’1”
- Rec
- 20’11” x 13’12”
Listing Brokerage
- MLS® Listing
- W9372272
- Brokerage
- CENTURY 21 LEADING EDGE REALTY INC.
Similar homes for sale
These homes have similar price range, details and proximity to 163 Confederation









