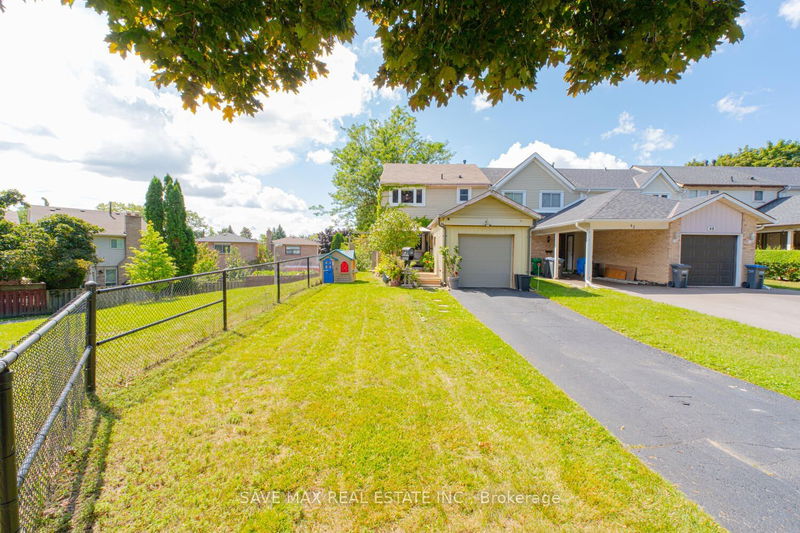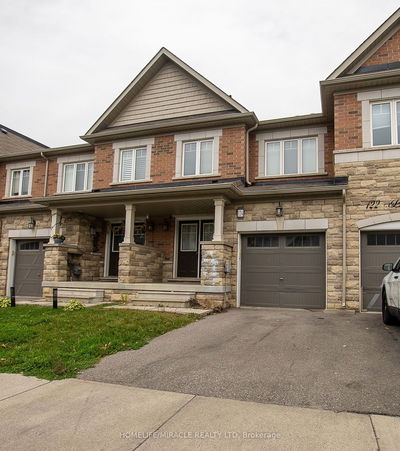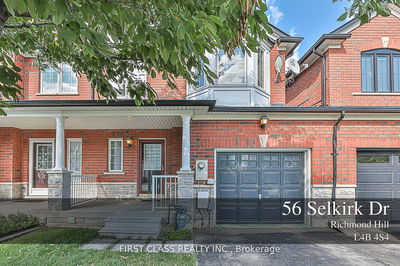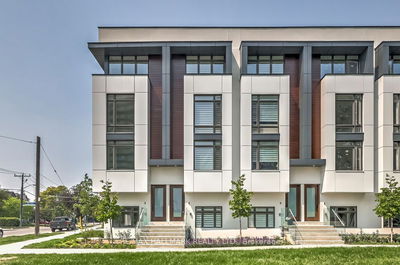40 Barrington
Heart Lake East | Brampton
$699,900.00
Listed 9 days ago
- 3 bed
- 2 bath
- - sqft
- 4.0 parking
- Att/Row/Twnhouse
Instant Estimate
$719,778
+$19,878 compared to list price
Upper range
$780,061
Mid range
$719,778
Lower range
$659,495
Property history
- Now
- Listed on Sep 28, 2024
Listed for $699,900.00
9 days on market
- Sep 2, 2024
- 1 month ago
Terminated
Listed for $779,900.00 • 25 days on market
- Jun 19, 2024
- 4 months ago
Expired
Listed for $799,900.00 • 2 months on market
- May 23, 2024
- 5 months ago
Terminated
Listed for $850,000.00 • 27 days on market
Location & area
Schools nearby
Home Details
- Description
- Location Location Location! Absolute Show Stopper!!! Beautiful 2 Storey Corner Attached 3 Bedroom Townhouse Just Like Semi With Finished Walkout Basement In One Of The Demanding Neighborhood In Heart Lake East In Brampton. This Townhouse Offer Separate Living/Dining Area With Large Window, Beautiful Open Concept Kitchen, Stairs With Spindles, Second Floor Offer 3 Good Size Room With Closets & 4 Pc Bath, Walkout Finished Basement Offer Family Room With Gas Fireplace & Bar to Entertain Family & Friends, Walkout To Private Fence Yard With Hot Tub, Backing To Walking Trail Side & Back, Step away From Hiking Trails, 3 Pc Bath & Laundry. Big Driveway Can Fit 4 Cars, Close to Public Transit, Highway 410, Schools, Shopping Centers, and Many Other Amenities. Don't Miss the Opportunity to Own this Beautiful Home in One of Brampton's Most Sought-After Community.
- Additional media
- https://www.youtube.com/watch?v=0QCtBXS-3vI
- Property taxes
- $3,669.38 per year / $305.78 per month
- Basement
- Fin W/O
- Year build
- -
- Type
- Att/Row/Twnhouse
- Bedrooms
- 3
- Bathrooms
- 2
- Parking spots
- 4.0 Total | 1.0 Garage
- Floor
- -
- Balcony
- -
- Pool
- None
- External material
- Shingle
- Roof type
- -
- Lot frontage
- -
- Lot depth
- -
- Heating
- Forced Air
- Fire place(s)
- N
- Main
- Living
- 15’1” x 12’5”
- Dining
- 10’11” x 9’6”
- Kitchen
- 10’5” x 9’4”
- 2nd
- Prim Bdrm
- 12’5” x 11’4”
- 2nd Br
- 11’9” x 11’4”
- 3rd Br
- 9’4” x 8’7”
- Bsmt
- Family
- 20’9” x 15’5”
Listing Brokerage
- MLS® Listing
- W9372295
- Brokerage
- SAVE MAX REAL ESTATE INC.
Similar homes for sale
These homes have similar price range, details and proximity to 40 Barrington









