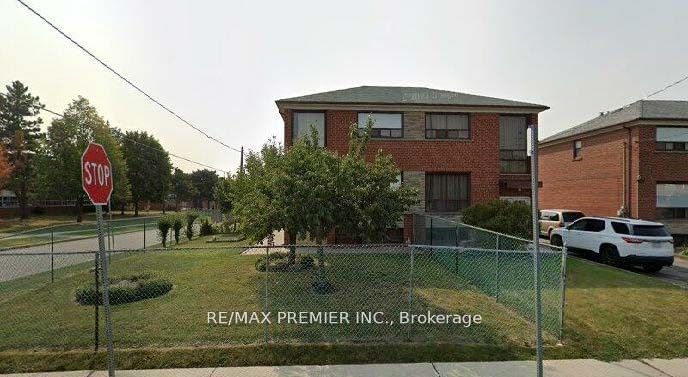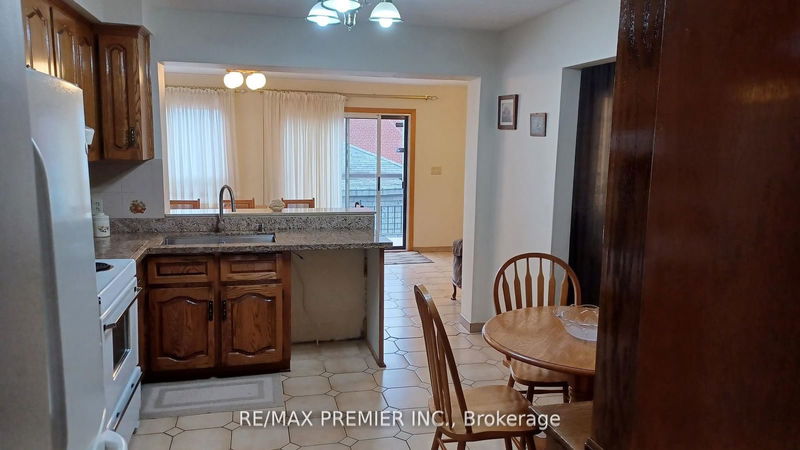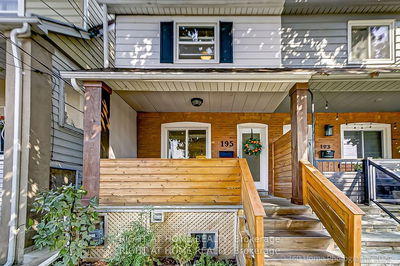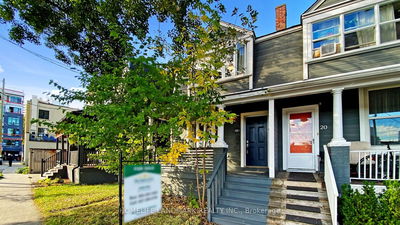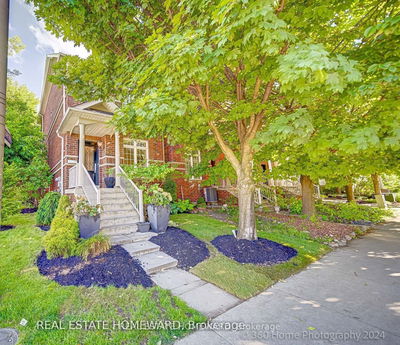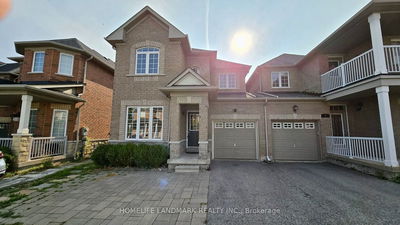83 Dombey
Glenfield-Jane Heights | Toronto
$965,000.00
Listed 11 days ago
- 3 bed
- 2 bath
- - sqft
- 4.0 parking
- Semi-Detached
Instant Estimate
$958,630
-$6,370 compared to list price
Upper range
$1,034,337
Mid range
$958,630
Lower range
$882,923
Property history
- Now
- Listed on Sep 28, 2024
Listed for $965,000.00
11 days on market
- Jun 28, 2024
- 3 months ago
Terminated
Listed for $998,000.00 • about 2 months on market
- Mar 23, 2024
- 7 months ago
Expired
Listed for $998,000.00 • 3 months on market
Location & area
Schools nearby
Home Details
- Description
- North York property! Walking distance to stores, TTC to downtown access, schools, and parks. Corner lot with separate walk up from basement and walk out for living room to patio. Main floor fridge, stove, lower floor stove, washer and dryer. All electrical fixtures and all window coverings. Property in as is/where is condition with no representation and warranties.
- Additional media
- -
- Property taxes
- $3,438.00 per year / $286.50 per month
- Basement
- Part Fin
- Basement
- Sep Entrance
- Year build
- -
- Type
- Semi-Detached
- Bedrooms
- 3
- Bathrooms
- 2
- Parking spots
- 4.0 Total | 2.0 Garage
- Floor
- -
- Balcony
- -
- Pool
- None
- External material
- Brick
- Roof type
- -
- Lot frontage
- -
- Lot depth
- -
- Heating
- Forced Air
- Fire place(s)
- Y
- Main
- Kitchen
- 10’6” x 12’2”
- Family
- 13’4” x 15’7”
- Dining
- 9’2” x 12’4”
- Living
- 11’2” x 21’12”
- 2nd
- Br
- 9’10” x 12’4”
- 2nd Br
- 8’9” x 9’9”
- 3rd Br
- 12’11” x 10’9”
- Lower
- Great Rm
- 12’10” x 17’9”
- Utility
- 9’3” x 17’9”
Listing Brokerage
- MLS® Listing
- W9372346
- Brokerage
- RE/MAX PREMIER INC.
Similar homes for sale
These homes have similar price range, details and proximity to 83 Dombey
