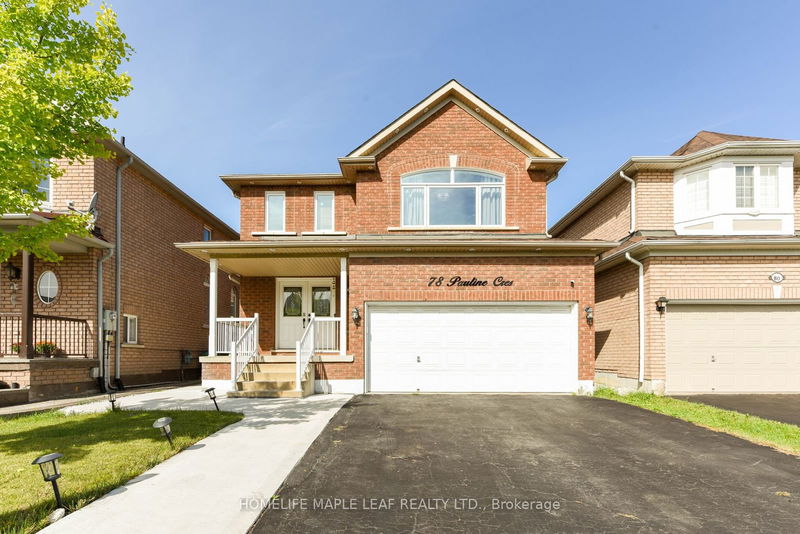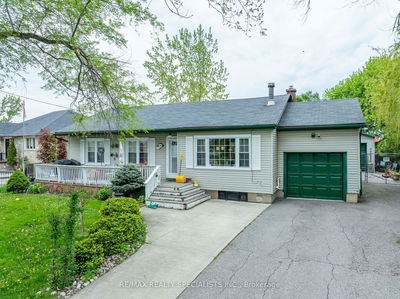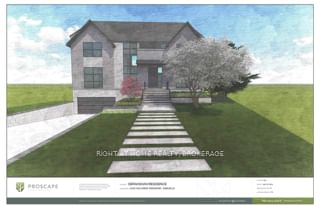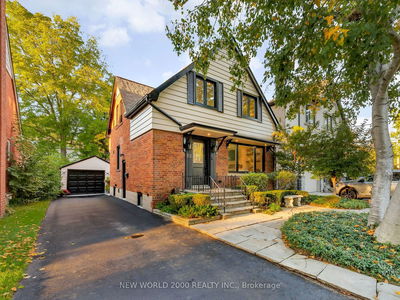78 Pauline
Fletcher's Meadow | Brampton
$1,049,999.00
Listed 11 days ago
- 3 bed
- 3 bath
- - sqft
- 4.0 parking
- Detached
Instant Estimate
$1,008,804
-$41,196 compared to list price
Upper range
$1,071,332
Mid range
$1,008,804
Lower range
$946,275
Property history
- Now
- Listed on Sep 28, 2024
Listed for $1,049,999.00
11 days on market
Location & area
Schools nearby
Home Details
- Description
- Welcome to 78 Pauline Cres In The Heart Of Fletcher's Meadow. Move-In Ready Family-Friendly All brick Detached Home Filled With Natural Light & Hardwood Floors. Open Concept Kitchen. Plenty Of Storage. Large 2nd Floor Family Room With Gas Fireplace. 3 Bedrooms, Primary With 5-Piece Ensuite & Walk-In Closet. Entry to house from Garage & Basement. Finished oversized basement. Fresh Concrete all around. Maintenance free Backyard. New Windows on 2nd floor in 2020. No Sidewalk 6 car parking. Walking distance to Grocery, Cassie Campbell Centre, Transit & Schools
- Additional media
- https://mississaugavirtualtour.ca/UzSeptember2024/Sep27UnbrandedA/
- Property taxes
- $4,990.12 per year / $415.84 per month
- Basement
- Finished
- Year build
- 16-30
- Type
- Detached
- Bedrooms
- 3
- Bathrooms
- 3
- Parking spots
- 4.0 Total | 2.0 Garage
- Floor
- -
- Balcony
- -
- Pool
- None
- External material
- Brick
- Roof type
- -
- Lot frontage
- -
- Lot depth
- -
- Heating
- Forced Air
- Fire place(s)
- Y
- Main
- Foyer
- 10’8” x 13’11”
- Living
- 20’8” x 12’1”
- Dining
- 20’8” x 12’1”
- Kitchen
- 13’6” x 14’11”
- Laundry
- 8’0” x 5’10”
- 2nd
- Family
- 14’10” x 11’5”
- Prim Bdrm
- 15’10” x 13’4”
- 2nd Br
- 10’10” x 9’10”
- 3rd Br
- 10’0” x 10’2”
- Bsmt
- Rec
- 25’2” x 19’12”
Listing Brokerage
- MLS® Listing
- W9372363
- Brokerage
- HOMELIFE MAPLE LEAF REALTY LTD.
Similar homes for sale
These homes have similar price range, details and proximity to 78 Pauline









