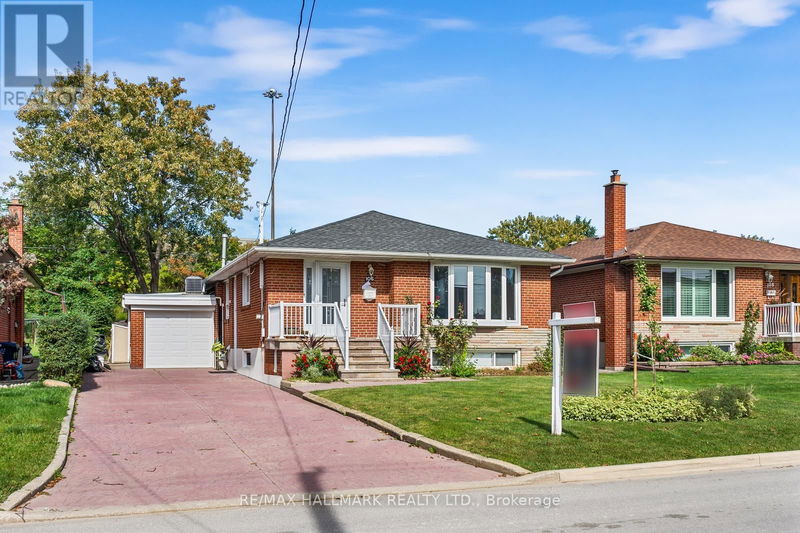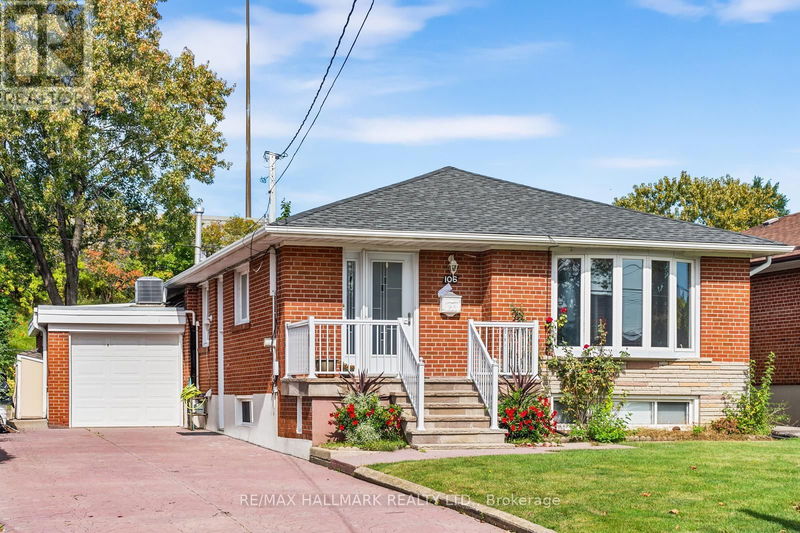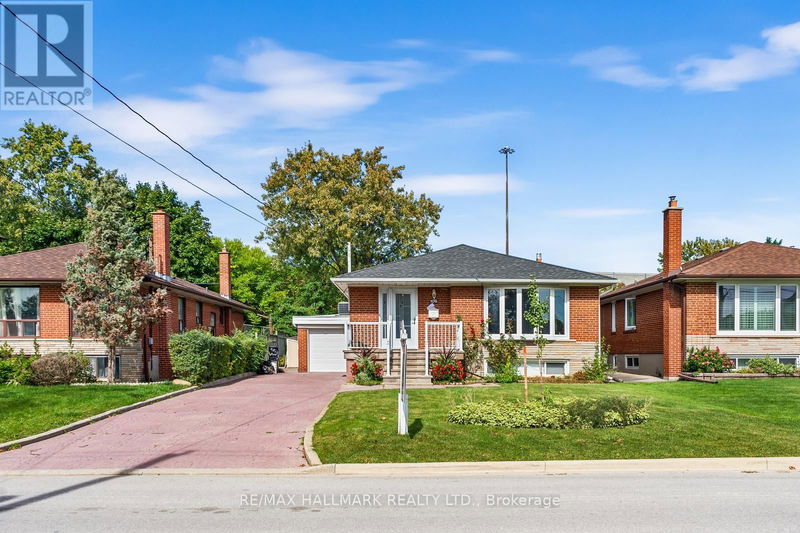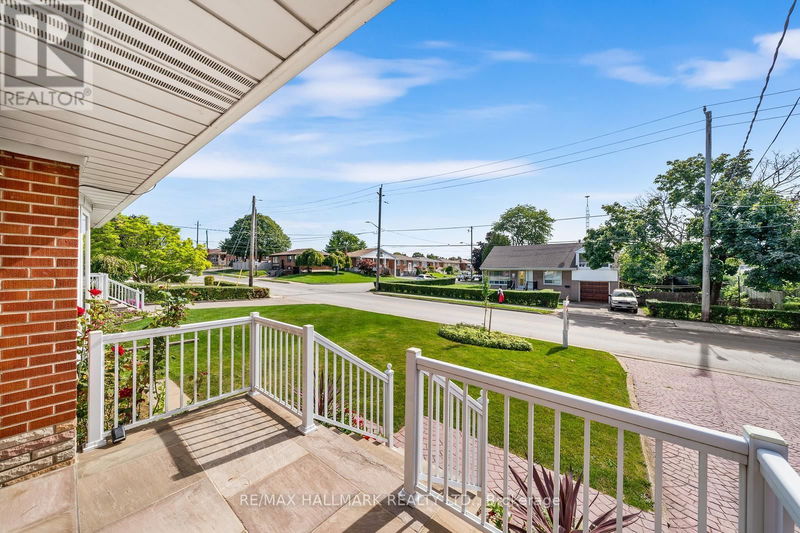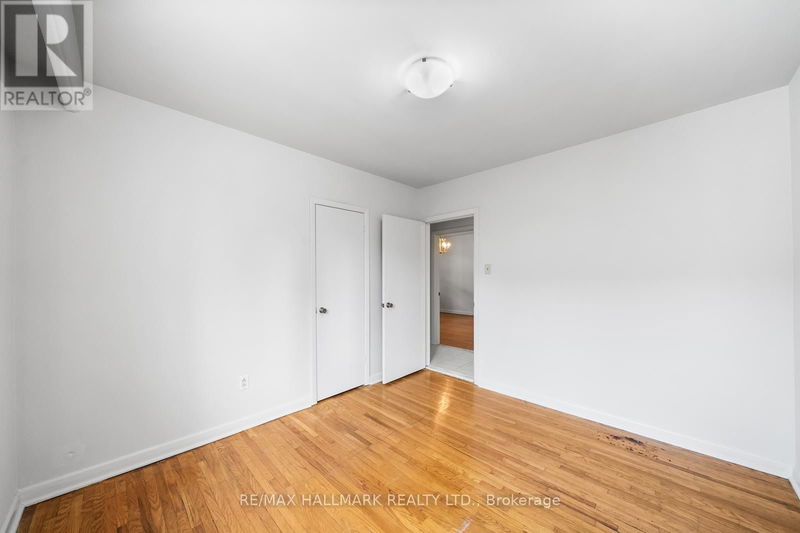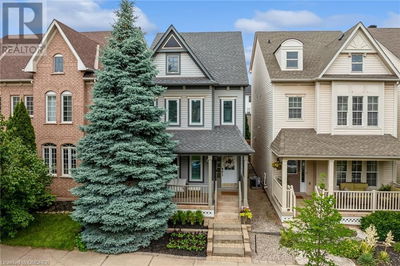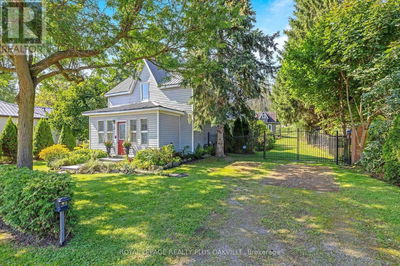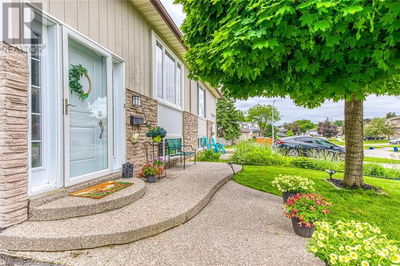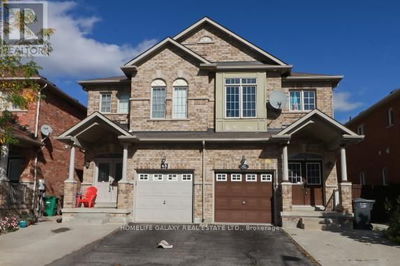106 falstaff
Maple Leaf | Toronto (Maple Leaf)
$1,199,988.00
Listed 14 days ago
- 3 bed
- 2 bath
- - sqft
- 7 parking
- Single Family
Open House
Property history
- Now
- Listed on Sep 28, 2024
Listed for $1,199,988.00
14 days on market
Location & area
Schools nearby
Home Details
- Description
- Welcome to this charming bungalow with all the characteristics to make it the Gem of the Maple Leaf community for it has been lovingly maintained and cared for by the original owner over the years. Tucked in a quiet street, the house greets you with a spacious front porch perfect for enjoying a morning coffee , welcoming you into a freshly painted, open concept living room where you'll find premium hardwood floors that add warmth to the space leading to the dinging room with access to the kitchen that is bright and functional with tastefully arranged built-in appliances, sink under a big window and a breakfast area perfect for a warm conversation over an afternoon tea. This unique house offers a perfect flow throughout every corner of each floor with one of the most efficient floor-plans a bungalow can offer.The exterior with a timeless classic building of it's era, has an attached single car garage and boasts newer roof and professionally upkeep hardscaping. The backyard is a private, green oasis large enough for gardening as well as summer outdoor family and friends gatherings. With ample features to offer, from the spacious sunroom to the separate entrance basement with potential of generating extra income to the replaced furnace and updated windows, this house is a true gem for anyone seeking a blend of old charm within the heart of Toronto's urban living. **** EXTRAS **** Top public schools, place of worship, shopping centre, access to Hyw 401, all within minutes away. (id:39198)
- Additional media
- https://gallery.kianikanstudio.ca/106falstaffavenue/
- Property taxes
- $5,400.00 per year / $450.00 per month
- Basement
- Apartment in basement, Separate entrance, N/A
- Year build
- -
- Type
- Single Family
- Bedrooms
- 3
- Bathrooms
- 2
- Parking spots
- 7 Total
- Floor
- Tile, Hardwood, Ceramic
- Balcony
- -
- Pool
- -
- External material
- Brick
- Roof type
- -
- Lot frontage
- -
- Lot depth
- -
- Heating
- Forced air, Natural gas
- Fire place(s)
- 1
- Ground level
- Living room
- 14’10” x 23’5”
- Dining room
- 14’10” x 23’5”
- Kitchen
- 10’12” x 12’0”
- Primary Bedroom
- 11’6” x 14’0”
- Bedroom 2
- 10’0” x 10’1”
- Bedroom 3
- 10’0” x 13’1”
- Sunroom
- 11’2” x 23’4”
- Basement
- Great room
- 25’12” x 11’9”
- Kitchen
- 8’0” x 9’10”
- Bedroom
- 10’6” x 13’7”
- Recreational, Games room
- 25’3” x 12’12”
Listing Brokerage
- MLS® Listing
- W9372399
- Brokerage
- RE/MAX HALLMARK REALTY LTD.
Similar homes for sale
These homes have similar price range, details and proximity to 106 falstaff
