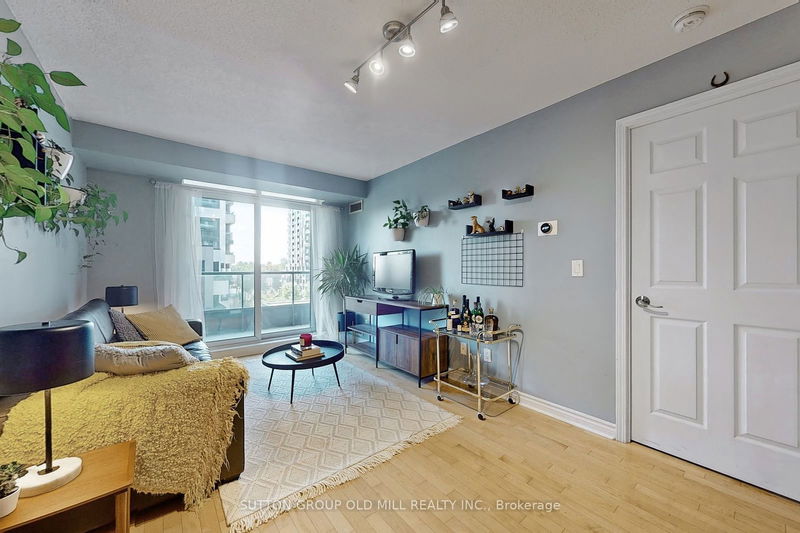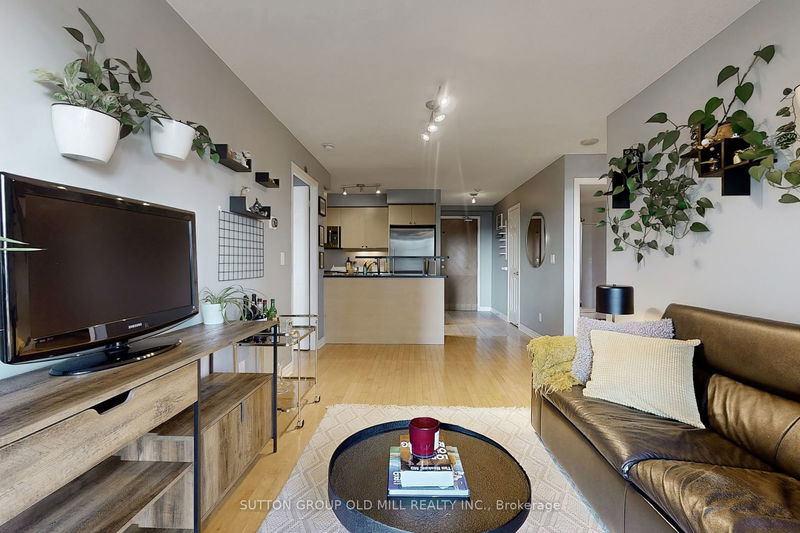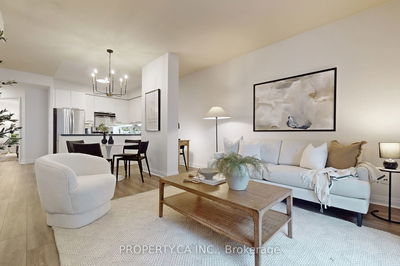406 - 70 High Park
High Park North | Toronto
$700,000.00
Listed 8 days ago
- 2 bed
- 2 bath
- 700-799 sqft
- 1.0 parking
- Condo Apt
Instant Estimate
$730,781
+$30,781 compared to list price
Upper range
$775,011
Mid range
$730,781
Lower range
$686,550
Property history
- Now
- Listed on Sep 30, 2024
Listed for $700,000.00
8 days on market
Location & area
Schools nearby
Home Details
- Description
- High Park Living! This stunning 2 bedroom, 2 bathroom condo is located in the highly desirable High Park Condominiums. The boutique building perfectly blends old and new, with a modern Daniel's built tower constructed atop the site of a historic 1928 church, retaining the original Art Deco front facade. The condo is 762 square ft. with a larger south-facing 70 square ft. balcony. The primary bedroom includes a large walk-in closet and a 4 piece en-suite. The suite has hardwood floors throughout. Renovated kitchen has a newer induction oven and fridge, granite counters, plenty of cupboard space and a pantry. The bright, open-concept makes the space feel even larger. The living area steps out to the balcony which can house an entire patio set. The view of mature trees, sustainable green roofs and a lovely skyline are stunning. The building's amenities include an exercise room, party room, billiards, media room, courtyard garden with BBQs, and plenty of visitor parking. Very quiet building, one of the gems in the neighbourhood!
- Additional media
- https://www.winsold.com/tour/370478
- Property taxes
- $3,261.72 per year / $271.81 per month
- Condo fees
- $773.11
- Basement
- None
- Year build
- -
- Type
- Condo Apt
- Bedrooms
- 2
- Bathrooms
- 2
- Pet rules
- Restrict
- Parking spots
- 1.0 Total | 1.0 Garage
- Parking types
- Owned
- Floor
- -
- Balcony
- Open
- Pool
- -
- External material
- Brick
- Roof type
- -
- Lot frontage
- -
- Lot depth
- -
- Heating
- Forced Air
- Fire place(s)
- N
- Locker
- Owned
- Building amenities
- Bike Storage, Exercise Room, Recreation Room, Visitor Parking
- Main
- Living
- 9’8” x 16’1”
- Dining
- 9’8” x 16’1”
- Kitchen
- 8’7” x 7’5”
- Prim Bdrm
- 17’4” x 10’12”
- 2nd Br
- 10’9” x 9’7”
- Foyer
- 11’1” x 4’4”
Listing Brokerage
- MLS® Listing
- W9373459
- Brokerage
- SUTTON GROUP OLD MILL REALTY INC.
Similar homes for sale
These homes have similar price range, details and proximity to 70 High Park









