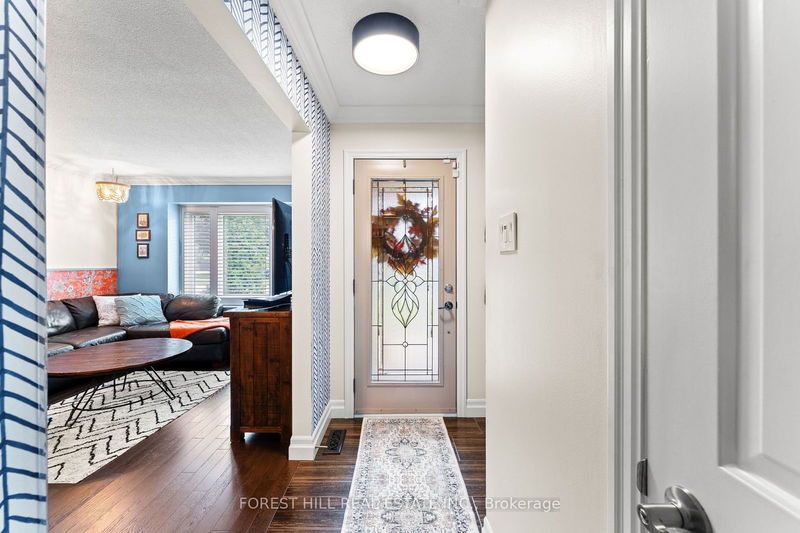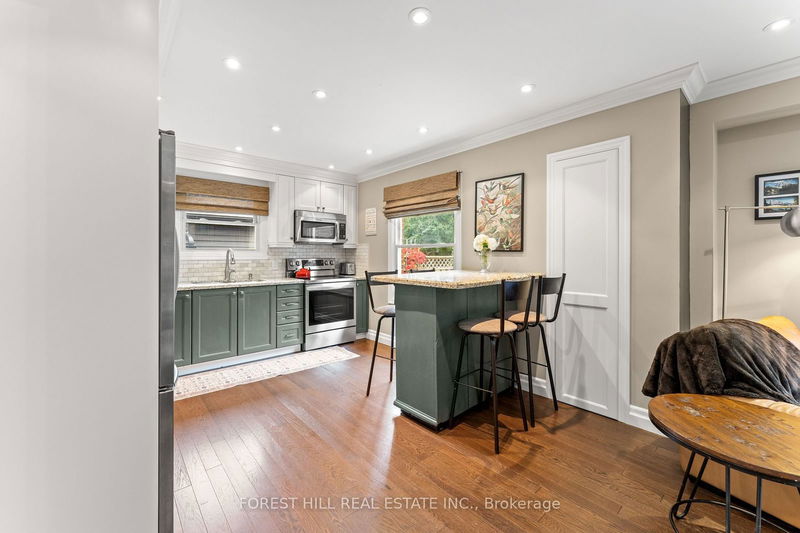2956 Dancer
Erin Mills | Mississauga
$1,299,900.00
Listed 7 days ago
- 3 bed
- 4 bath
- 2000-2500 sqft
- 3.0 parking
- Detached
Instant Estimate
$1,327,911
+$28,011 compared to list price
Upper range
$1,430,085
Mid range
$1,327,911
Lower range
$1,225,738
Property history
- Now
- Listed on Sep 30, 2024
Listed for $1,299,900.00
7 days on market
Location & area
Schools nearby
Home Details
- Description
- Beautiful reno'd and upgraded 3 (+1) bdr family home in desirable/demand area of Pheasant Run, Erin Mills. Stunning main floor w/ glistening hardwood floors, upgraded crown mouldings, baseboards and California Shutters, Porcelain Tiles in entrance. Powder Room, Large Open Concept LR/DR ideal for entertaining. Modern upgraded kitchen with S.S. Appliances, Granite Counter Top, Breakfast Bar and window overlooking garden. Recessed Halogen lighting adds to the ambiance. Kitchen overlooks large family room which boasts wood burning fireplace insert and sliding glass doors to deck, garden and private fenced yard. Located on child friendly cul-de-sac near parks, playground and trails
- Additional media
- https://eviosmedia.mypixieset.com/2956-Dancer-Crt-Mississauga-ON/
- Property taxes
- $6,825.34 per year / $568.78 per month
- Basement
- Full
- Basement
- Part Fin
- Year build
- 31-50
- Type
- Detached
- Bedrooms
- 3
- Bathrooms
- 4
- Parking spots
- 3.0 Total | 1.0 Garage
- Floor
- -
- Balcony
- -
- Pool
- None
- External material
- Board/Batten
- Roof type
- -
- Lot frontage
- -
- Lot depth
- -
- Heating
- Forced Air
- Fire place(s)
- Y
- Ground
- Kitchen
- 13’4” x 11’1”
- Living
- 11’6” x 15’8”
- Dining
- 11’6” x 8’7”
- Family
- 14’8” x 12’10”
- 2nd
- Prim Bdrm
- 16’0” x 12’12”
- 2nd Br
- 15’7” x 11’2”
- 3rd Br
- 11’4” x 9’3”
- Bsmt
- Rec
- 20’11” x 10’9”
- Den
- 10’9” x 6’9”
Listing Brokerage
- MLS® Listing
- W9373518
- Brokerage
- FOREST HILL REAL ESTATE INC.
Similar homes for sale
These homes have similar price range, details and proximity to 2956 Dancer









