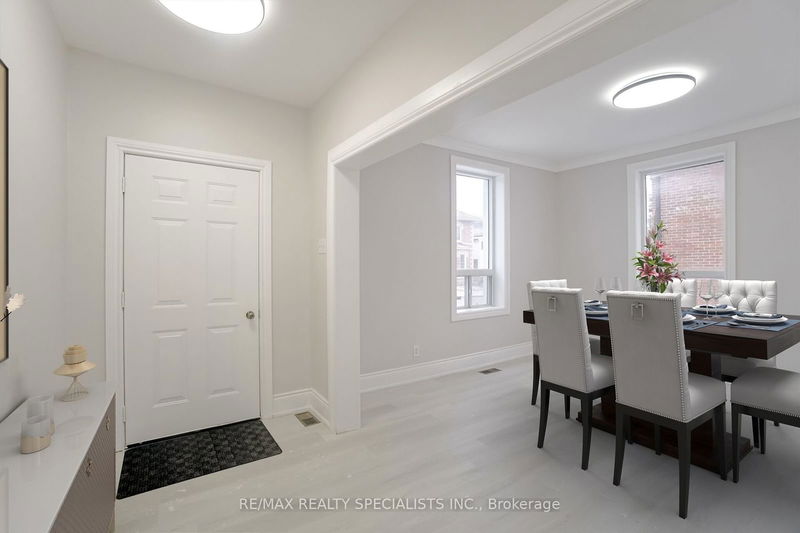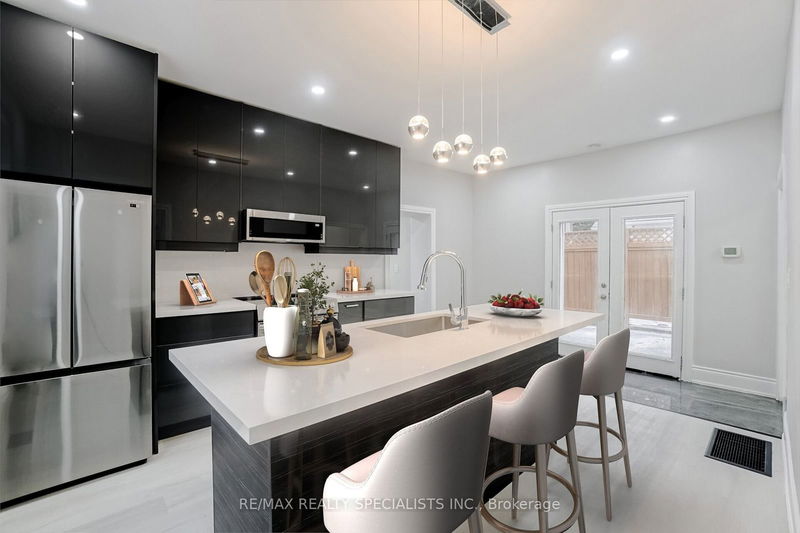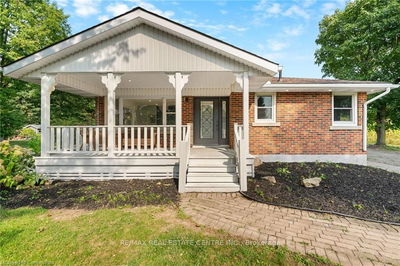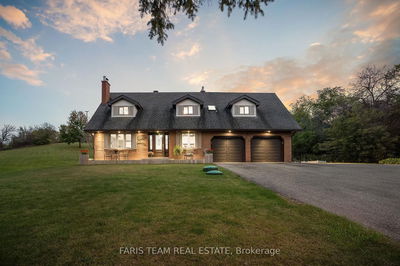86 Mill
Orangeville | Orangeville
$1,269,000.00
Listed 9 days ago
- 3 bed
- 2 bath
- 1500-2000 sqft
- 10.0 parking
- Detached
Instant Estimate
$1,144,545
-$124,455 compared to list price
Upper range
$1,339,059
Mid range
$1,144,545
Lower range
$950,031
Property history
- Now
- Listed on Sep 29, 2024
Listed for $1,269,000.00
9 days on market
- Jun 19, 2024
- 4 months ago
Expired
Listed for $1,288,000.00 • 3 months on market
- Apr 1, 2023
- 2 years ago
Terminated
Listed for $1,198,000.00 • 27 days on market
- Apr 1, 2023
- 2 years ago
Terminated
Listed for $4,000.00 • 27 days on market
- Apr 1, 2023
- 2 years ago
Leased
Listed for $3,700.00 • about 1 month on market
- Mar 2, 2023
- 2 years ago
Terminated
Listed for $1,249,000.00 • about 1 month on market
Location & area
Schools nearby
Home Details
- Description
- Welcome to this completely remodeled historical home in the heart of Orangeville, offering a unique opportunity for a work-from-home/hobbyist lifestyle with its expansive detached 20x40 ft workshop/garage. Ample parking via 2 double driveways. Situated on a private 50x147ft lot with no rear yard neighbors! This century home features 3 bedrooms and 1.5 bathrooms. Upgraded kitchen equipped with stainless steel appliances, custom cabinets, pot lights, a center island, quartz counters, and a stylish backsplash. Enjoy sunlit living spaces including a spacious living room, den, and convenient laundry area. The main bathroom boasts a glass standalone shower and a relaxing soaker tub, accented by elegant glass railings and other luxurious touches. This meticulously renovated Orangeville residence seamlessly blends historic charm with modern amenities, offering a comfortable and versatile living environment.
- Additional media
- -
- Property taxes
- $4,524.65 per year / $377.05 per month
- Basement
- Crawl Space
- Year build
- -
- Type
- Detached
- Bedrooms
- 3
- Bathrooms
- 2
- Parking spots
- 10.0 Total | 4.0 Garage
- Floor
- -
- Balcony
- -
- Pool
- None
- External material
- Stucco/Plaster
- Roof type
- -
- Lot frontage
- -
- Lot depth
- -
- Heating
- Forced Air
- Fire place(s)
- N
- Main
- Family
- 3’11” x 11’5”
- Bathroom
- 0’0” x 0’0”
- Living
- 11’11” x 12’6”
- Kitchen
- 17’9” x 11’7”
- Laundry
- 0’0” x 0’0”
- 2nd
- 2nd Br
- 11’4” x 9’1”
- 3rd Br
- 8’6” x 11’11”
- Bathroom
- 0’0” x 0’0”
- Prim Bdrm
- 10’2” x 11’0”
Listing Brokerage
- MLS® Listing
- W9373596
- Brokerage
- RE/MAX REALTY SPECIALISTS INC.
Similar homes for sale
These homes have similar price range, details and proximity to 86 Mill









