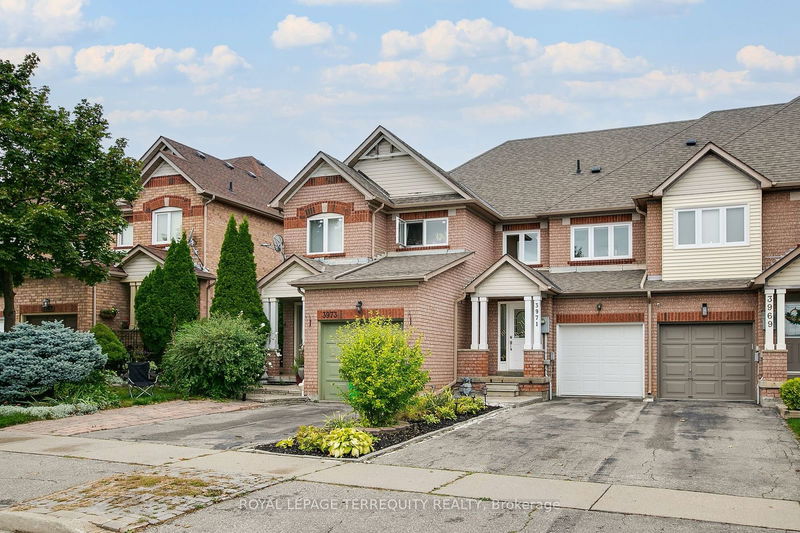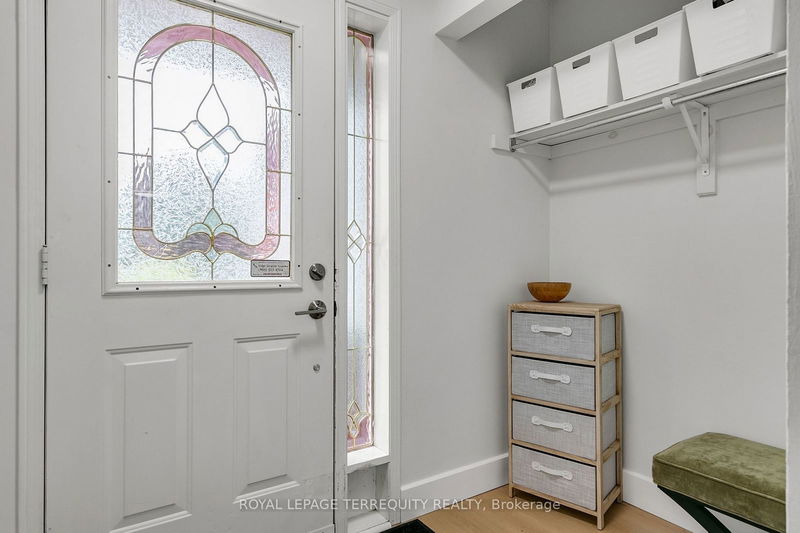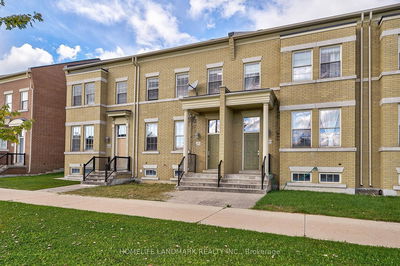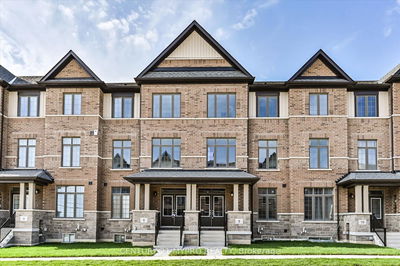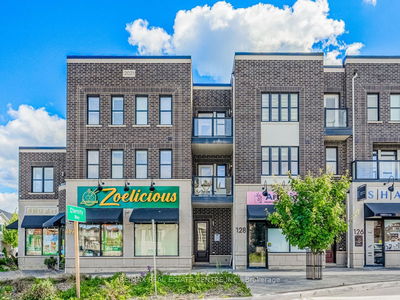3971 Discovery
Lisgar | Mississauga
$859,000.00
Listed 9 days ago
- 3 bed
- 3 bath
- 1100-1500 sqft
- 3.0 parking
- Att/Row/Twnhouse
Instant Estimate
$887,249
+$28,249 compared to list price
Upper range
$939,629
Mid range
$887,249
Lower range
$834,870
Property history
- Now
- Listed on Sep 30, 2024
Listed for $859,000.00
9 days on market
Location & area
Schools nearby
Home Details
- Description
- UPDATED FREEHOLD TOWNHOME IN THE QUALITY LISGAR LOCATION OF MISSISSAUGA! FREEHOLD OWNERSHIP -- NO MAINTENANCE FEES! Open Concept Layout is Approximately 1700sqft of Finished Living Space! Just Move in and Enjoy with Upgraded: Furnace, Central Air, Appliances, Washer, Dryer, Roof Shingles, Garage Door, Premium Thermal Windows and Thermal Sliding Door, Premium Laminate Flooring and More! Spacious Living and Dining Room Open To The Family Sized Eat in Kitchen! The Kitchen Offers Modern Stainless Steel Appliances, A Centre Island, Breakfast Bar and an Eat in Area with a Walk Out to Fenced Yard! ! The Main Floor Also Offers a Powder Room Bathroom For Your Guests! Upgraded Premium Laminate Flooring Throughout the Main Floor! Upper Level Offers a Primary Suite With Walk In Closet, Full Four Piece Bathroom, Laminate Flooring and Spacious Bedrooms Each with Closets! The Finished Lower Level of this Home Has Upgraded Laminate Flooring, Open Concept Design and a 3pc Bathroom with a Shower which is Ideal For Extended Family or Entertaining! Maintenance Free Large Backyard with Premium Astro Turf that has Drainage which is Pet Friendly and Worry Free - No Need to Cut Grass! Super Location ON A QUIET COURT CLOSE TO PARKS, SCHOOLS, 407 ACCESS AND EXCELLENT AMENITIES!
- Additional media
- https://www.slideshowcloud.com/3971discoverycourt
- Property taxes
- $4,752.17 per year / $396.01 per month
- Basement
- Finished
- Basement
- Full
- Year build
- -
- Type
- Att/Row/Twnhouse
- Bedrooms
- 3
- Bathrooms
- 3
- Parking spots
- 3.0 Total | 1.0 Garage
- Floor
- -
- Balcony
- -
- Pool
- None
- External material
- Brick
- Roof type
- -
- Lot frontage
- -
- Lot depth
- -
- Heating
- Forced Air
- Fire place(s)
- N
- Main
- Foyer
- 7’4” x 4’6”
- Living
- 9’6” x 8’5”
- Dining
- 12’5” x 9’6”
- Kitchen
- 18’5” x 6’12”
- Breakfast
- 18’5” x 6’12”
- Upper
- Prim Bdrm
- 13’11” x 9’6”
- Br
- 10’4” x 7’2”
- Br
- 9’6” x 8’5”
- Lower
- Rec
- 8’12” x 8’3”
- Laundry
- 8’11” x 8’0”
- Games
- 20’8” x 7’6”
Listing Brokerage
- MLS® Listing
- W9373619
- Brokerage
- ROYAL LEPAGE TERREQUITY REALTY
Similar homes for sale
These homes have similar price range, details and proximity to 3971 Discovery
