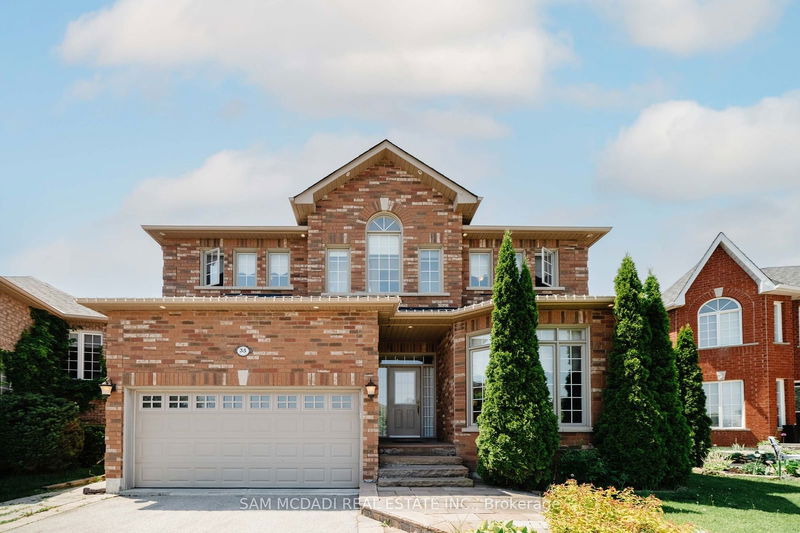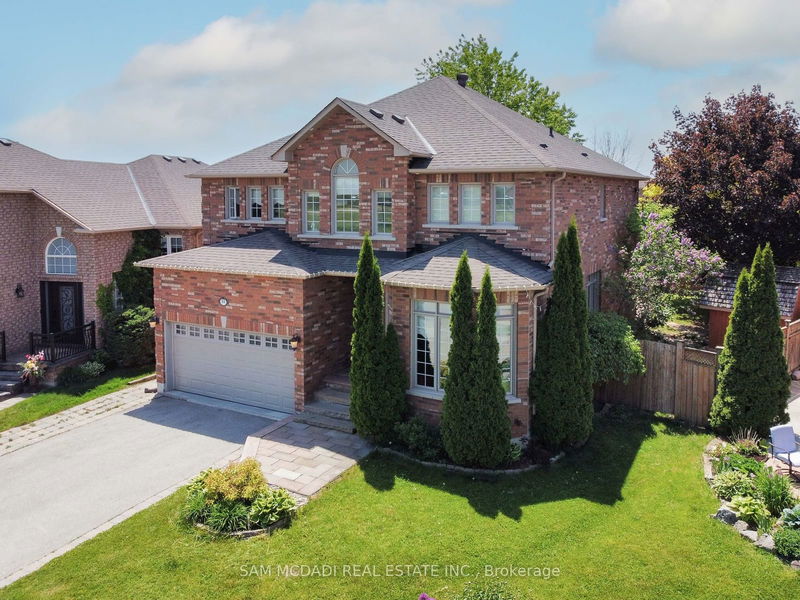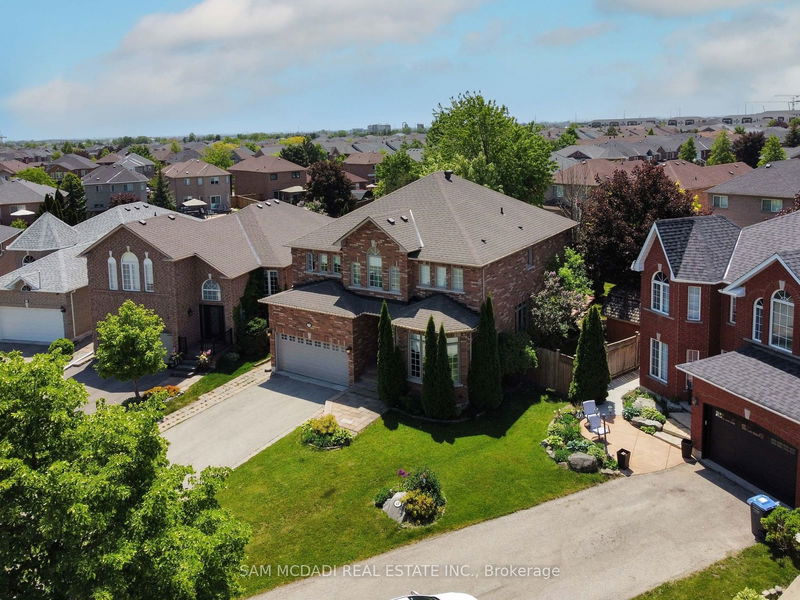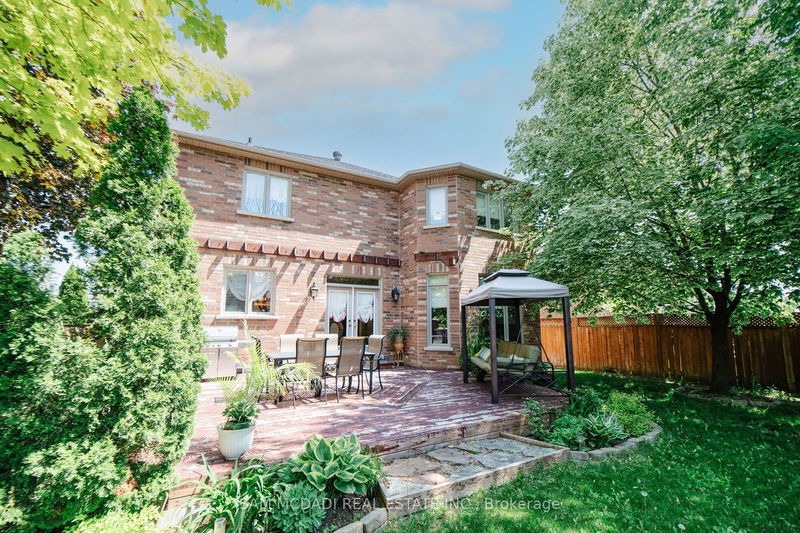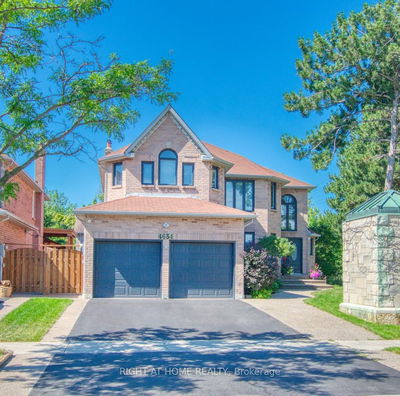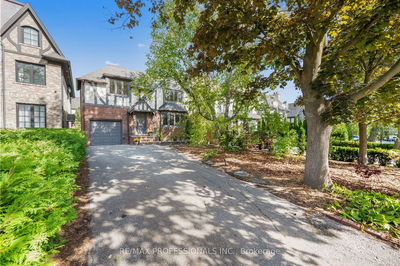35 Hanton
Bolton East | Caledon
$1,469,999.00
Listed 7 days ago
- 4 bed
- 5 bath
- 2500-3000 sqft
- 6.0 parking
- Detached
Instant Estimate
$1,450,515
-$19,484 compared to list price
Upper range
$1,562,653
Mid range
$1,450,515
Lower range
$1,338,376
Property history
- Now
- Listed on Sep 30, 2024
Listed for $1,469,999.00
7 days on market
- Jun 29, 2024
- 3 months ago
Expired
Listed for $1,499,999.00 • 3 months on market
- May 8, 2024
- 5 months ago
Terminated
Listed for $1,568,888.00 • about 2 months on market
- Feb 7, 2024
- 8 months ago
Expired
Listed for $1,598,888.00 • 3 months on market
- Jun 1, 2023
- 1 year ago
Expired
Listed for $1,688,000.00 • 3 months on market
Location & area
Schools nearby
Home Details
- Description
- Stunning 4+1 Bedrooms Family Home Located In Highly Sought After East Bolton! This Turnkey Home Boasts An Extremely Functional Layout With Large Bedrooms & Modern Finishes Throughout The Home, Including A Large Gourmet Kitchen w/ Centre Island, Built-In S/S Appliances, Granite Countertops, Pot Lights, Smooth Ceilings, Crown Moldings & Hardwood Floors. Located on a Pie Shape Lot, Property is 75ft Wide at Rear & Close To All Major Amenities Such As Shopping, Groceries & Entrainment. Don't miss out on this Amazing Opportunity In A Prime Location.
- Additional media
- https://unbranded.youriguide.com/35_hanton_cres_bolton_on/
- Property taxes
- $6,663.00 per year / $555.25 per month
- Basement
- Finished
- Basement
- Full
- Year build
- -
- Type
- Detached
- Bedrooms
- 4 + 1
- Bathrooms
- 5
- Parking spots
- 6.0 Total | 2.0 Garage
- Floor
- -
- Balcony
- -
- Pool
- None
- External material
- Brick
- Roof type
- -
- Lot frontage
- -
- Lot depth
- -
- Heating
- Forced Air
- Fire place(s)
- Y
- Main
- Kitchen
- 14’1” x 10’1”
- Family
- 18’10” x 14’7”
- Living
- 13’3” x 10’1”
- Dining
- 14’10” x 10’11”
- 2nd
- Br
- 18’7” x 14’6”
- 2nd Br
- 13’5” x 14’6”
- 3rd Br
- 13’5” x 13’3”
- 4th Br
- 13’2” x 13’1”
- Bsmt
- Br
- 12’12” x 10’1”
- Kitchen
- 12’4” x 9’9”
- Rec
- 30’7” x 10’8”
- Family
- 18’3” x 13’1”
Listing Brokerage
- MLS® Listing
- W9373626
- Brokerage
- SAM MCDADI REAL ESTATE INC.
Similar homes for sale
These homes have similar price range, details and proximity to 35 Hanton
