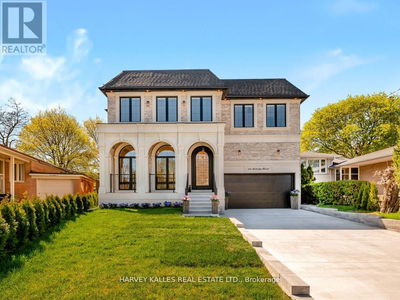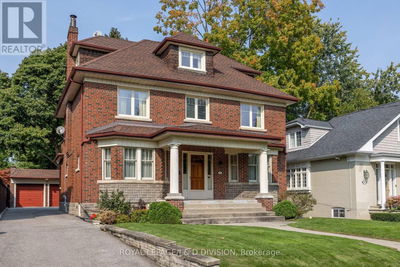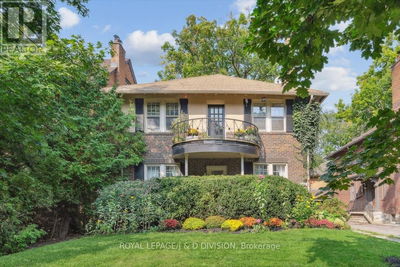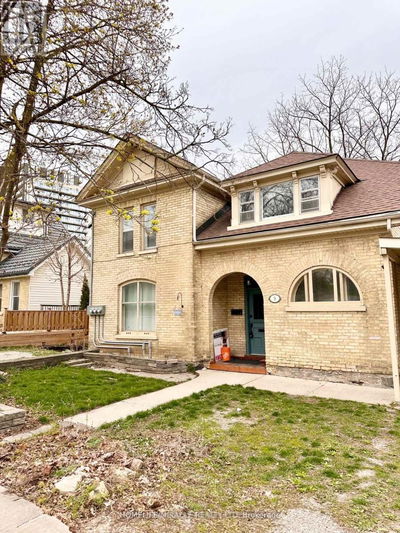961 Asleton
Willmott | Milton (Willmott)
$1,329,900.00
Listed 16 days ago
- 6 bed
- 4 bath
- - sqft
- 2 parking
- Single Family
Property history
- Now
- Listed on Sep 30, 2024
Listed for $1,329,900.00
16 days on market
Location & area
Schools nearby
Home Details
- Description
- Welcome to 961 Asleton Blvd, Milton, ON, in the desirable Willmott area! This fully renovated home features 4+2 bedrooms, 4 modern washrooms, and a finished basement with a separate entrance. The chefs kitchen boasts high-end appliances and stylish finishes, perfect for culinary enthusiasts. Enjoy the beautifully landscaped concrete front and back yards, ideal for outdoor entertaining. Located close to shopping, parks, and top-rated schools, this home offers convenience and luxury in a prime location. With easy access to public transportation and major highways, commuting is a breeze. Don't miss out on this exceptional property its the perfect blend of modern living and family-friendly amenities in one of Milton's most sought-after areas! **** EXTRAS **** Upgrades: Full House renovation ('22), Kitchen ('22), Washrooms ('22), Washer & Dryer ('23),Dishwasher ('23), Basement ('22), Paint ('24), Wainscoting ('24), Concreate in Driveway & Backyard('23), Pot Lights ('22). (id:39198)
- Additional media
- https://unbranded.youriguide.com/nmzlq_961_asleton_blvd_milton_on/
- Property taxes
- $4,800.00 per year / $400.00 per month
- Basement
- Apartment in basement, Separate entrance, N/A
- Year build
- -
- Type
- Single Family
- Bedrooms
- 6
- Bathrooms
- 4
- Parking spots
- 2 Total
- Floor
- Hardwood, Vinyl
- Balcony
- -
- Pool
- -
- External material
- Brick
- Roof type
- -
- Lot frontage
- -
- Lot depth
- -
- Heating
- Forced air, Natural gas
- Fire place(s)
- -
- Basement
- Living room
- 24’0” x 10’2”
- Kitchen
- 6’5” x 5’9”
- Primary Bedroom
- 11’10” x 10’11”
- Main level
- Living room
- 11’6” x 20’0”
- Dining room
- 11’6” x 20’0”
- Kitchen
- 10’8” x 9’6”
- Family room
- 11’4” x 16’0”
- Eating area
- 8’12” x 9’12”
- Second level
- Primary Bedroom
- 16’2” x 12’1”
- Bedroom 2
- 10’3” x 10’2”
- Bedroom 3
- 9’12” x 11’7”
- Bedroom 4
- 9’12” x 10’5”
Listing Brokerage
- MLS® Listing
- W9373650
- Brokerage
- RE/MAX GOLD REALTY INC.
Similar homes for sale
These homes have similar price range, details and proximity to 961 Asleton




