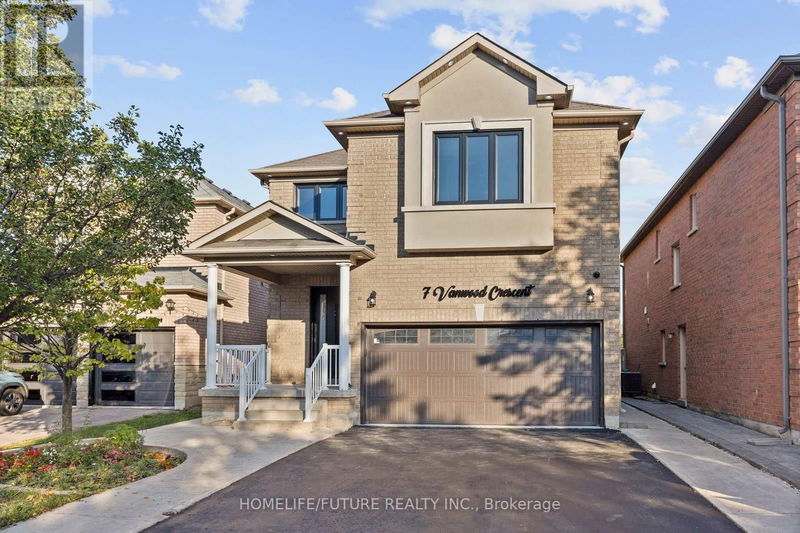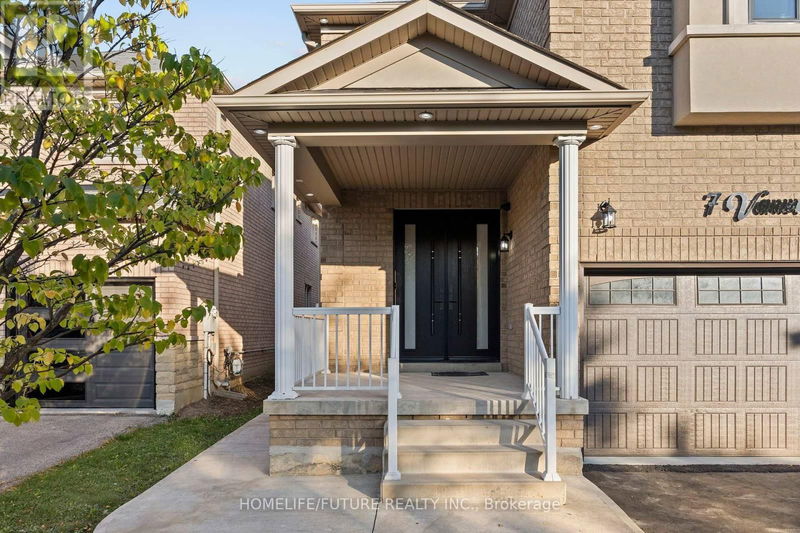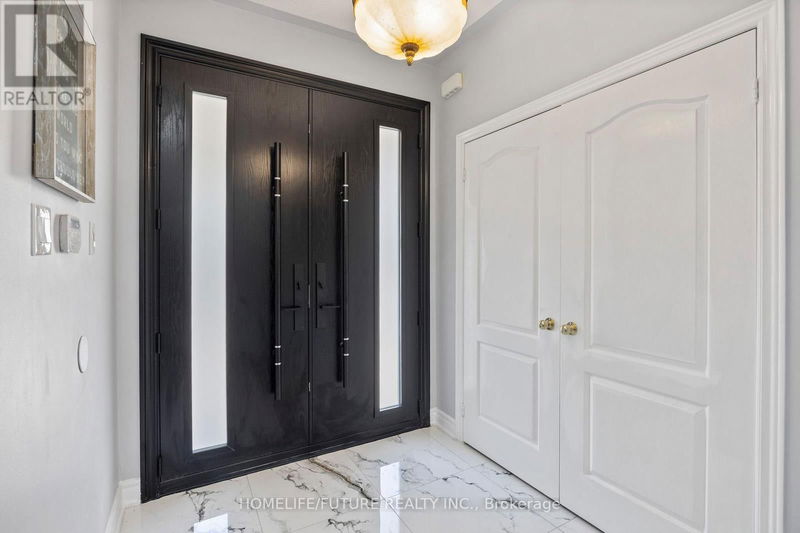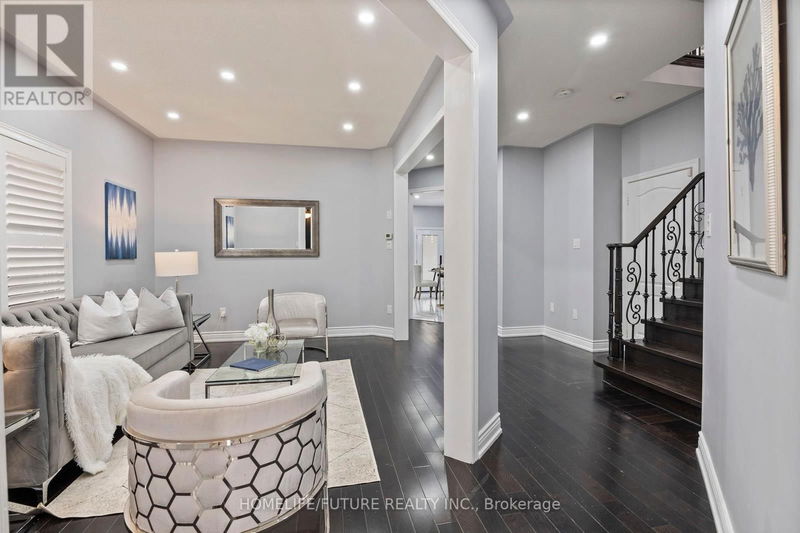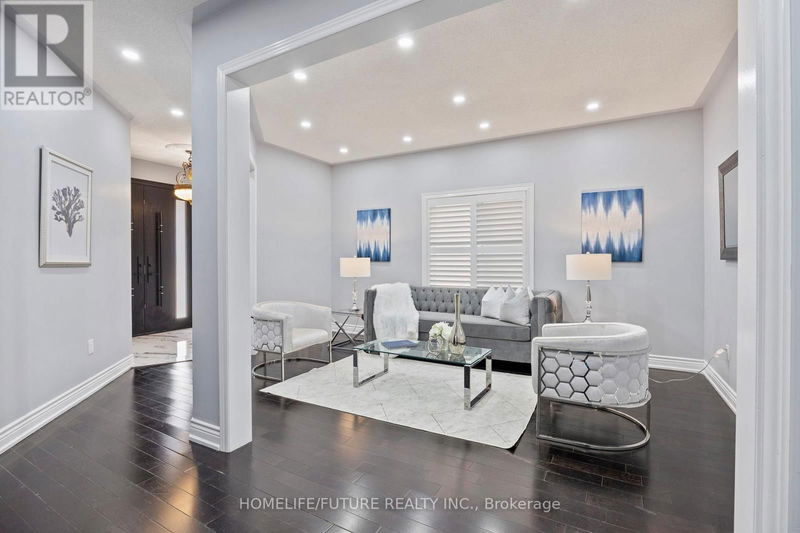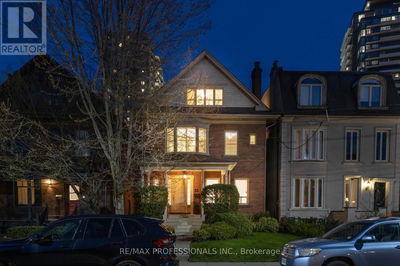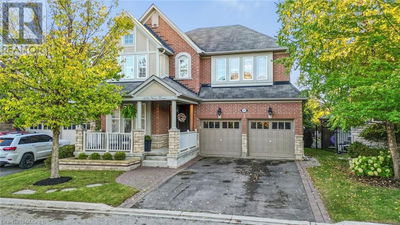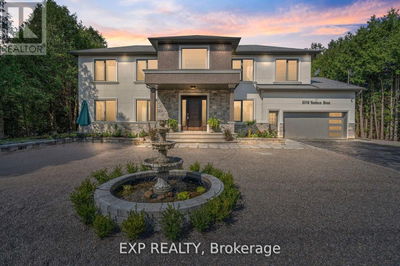7 Vanwood
Vales of Castlemore | Brampton (Vales of Castlemore)
$1,488,000.00
Listed 10 days ago
- 4 bed
- 5 bath
- - sqft
- 6 parking
- Single Family
Open House
Property history
- Now
- Listed on Sep 30, 2024
Listed for $1,488,000.00
10 days on market
Location & area
Schools nearby
Home Details
- Description
- Don't Miss This Beautiful House With New Kitchen, Upgraded Washroom, New Vanities ,Freshly Painted, New Pot Lights, 2 Bedroom Basement Apartment With Kitchen, Separate Laundry And Separate Entrance, New S/S Stove, Gas Stove Line Also There. French Immersion School Around The Corner. Minutes Away From Big Box Stores, Supermarket, Restaurants, Shopping Mall, Schools, HWY 407, 427, 410 And Lovely Neighbourhood (id:39198)
- Additional media
- https://listings.homesinmotion.ca/sites/JNEALWA/unbranded
- Property taxes
- $7,338.42 per year / $611.54 per month
- Basement
- Finished, Separate entrance, N/A
- Year build
- -
- Type
- Single Family
- Bedrooms
- 4 + 2
- Bathrooms
- 5
- Parking spots
- 6 Total
- Floor
- Hardwood, Laminate, Ceramic
- Balcony
- -
- Pool
- -
- External material
- Brick
- Roof type
- -
- Lot frontage
- -
- Lot depth
- -
- Heating
- Forced air, Natural gas
- Fire place(s)
- -
- Main level
- Living room
- 16’5” x 10’8”
- Dining room
- 16’5” x 10’8”
- Family room
- 18’12” x 10’12”
- Kitchen
- 13’2” x 10’1”
- Eating area
- 13’2” x 10’1”
- Basement
- Bedroom
- 13’6” x 9’6”
- Recreational, Games room
- 22’0” x 16’12”
- Bedroom 5
- 10’12” x 11’6”
- Second level
- Primary Bedroom
- 15’12” x 14’1”
- Bedroom 2
- 11’5” x 10’12”
- Bedroom 3
- 14’12” x 10’12”
- Bedroom 4
- 16’10” x 14’10”
Listing Brokerage
- MLS® Listing
- W9373667
- Brokerage
- HOMELIFE/FUTURE REALTY INC.
Similar homes for sale
These homes have similar price range, details and proximity to 7 Vanwood
