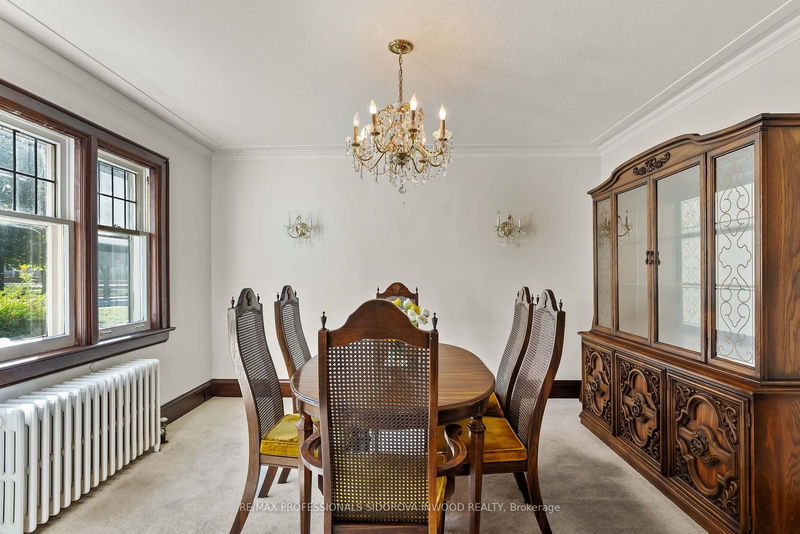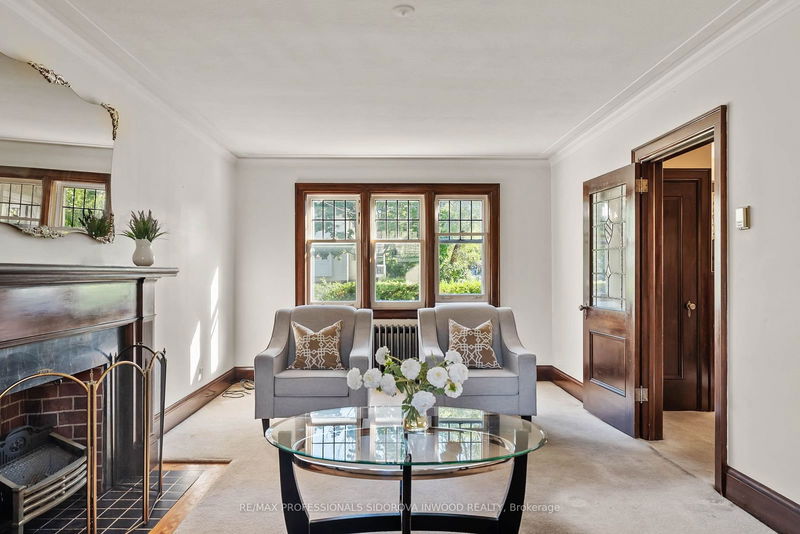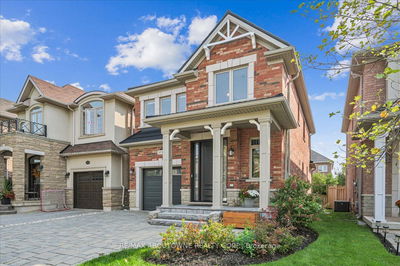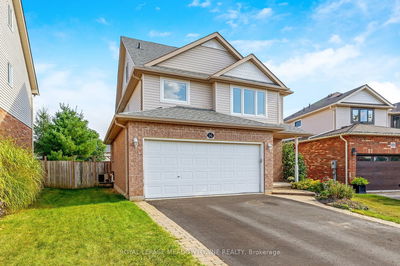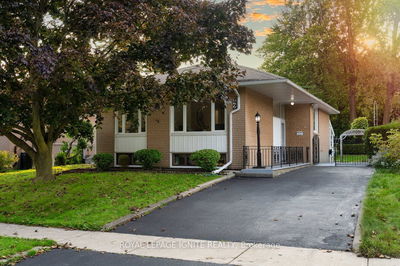2 Laws
Junction Area | Toronto
$1,348,000.00
Listed 8 days ago
- 3 bed
- 2 bath
- - sqft
- 2.0 parking
- Detached
Instant Estimate
$1,421,492
+$73,492 compared to list price
Upper range
$1,554,943
Mid range
$1,421,492
Lower range
$1,288,042
Property history
- Now
- Listed on Sep 30, 2024
Listed for $1,348,000.00
8 days on market
Location & area
Schools nearby
Home Details
- Description
- Fabulous Centre Hall Plan Detached Home with Private Drive and Attached Garage on Beautiful Tree Lined Street.This home was in one family for over 50 years and it is waiting for your personal touch. Inviting foyer with original wainscotting leading to the second floor. Large and bright living room with fireplace (as is), wood trim, crown mouldings, leaded glass doors & hardwood floors under the broadloom. Formal spacious dining room leading to the kitchen & walk out to the perennial garden. There are 3 bedrooms on the second floor. Large Prime bedroom with his & her closets. House features a finished basement with separate entrance. Spacious family room, office/den, laundry room combined w/ utility room. House needs updates and will be sold in "AS IS" condition. This home is located beside the parkette across from Annette PS and in Humberside CI district. Enjoy easy walk to Hip and Vibrant Junction shops and nightlife. Bloor West Village and Majestic High Park nearby.
- Additional media
- -
- Property taxes
- $5,863.00 per year / $488.58 per month
- Basement
- Finished
- Year build
- -
- Type
- Detached
- Bedrooms
- 3 + 1
- Bathrooms
- 2
- Parking spots
- 2.0 Total | 1.0 Garage
- Floor
- -
- Balcony
- -
- Pool
- None
- External material
- Brick
- Roof type
- -
- Lot frontage
- -
- Lot depth
- -
- Heating
- Water
- Fire place(s)
- Y
- Ground
- Foyer
- 0’0” x 0’0”
- Living
- 21’3” x 11’5”
- Dining
- 12’9” x 12’1”
- Kitchen
- 8’2” x 12’1”
- 2nd
- Prim Bdrm
- 18’3” x 11’5”
- 2nd Br
- 11’2” x 12’0”
- 3rd Br
- 9’9” x 12’0”
- Bsmt
- Rec
- 15’7” x 11’3”
- Workshop
- 5’2” x 11’3”
- Utility
- 15’7” x 11’3”
Listing Brokerage
- MLS® Listing
- W9373737
- Brokerage
- RE/MAX PROFESSIONALS SIDOROVA INWOOD REALTY
Similar homes for sale
These homes have similar price range, details and proximity to 2 Laws


