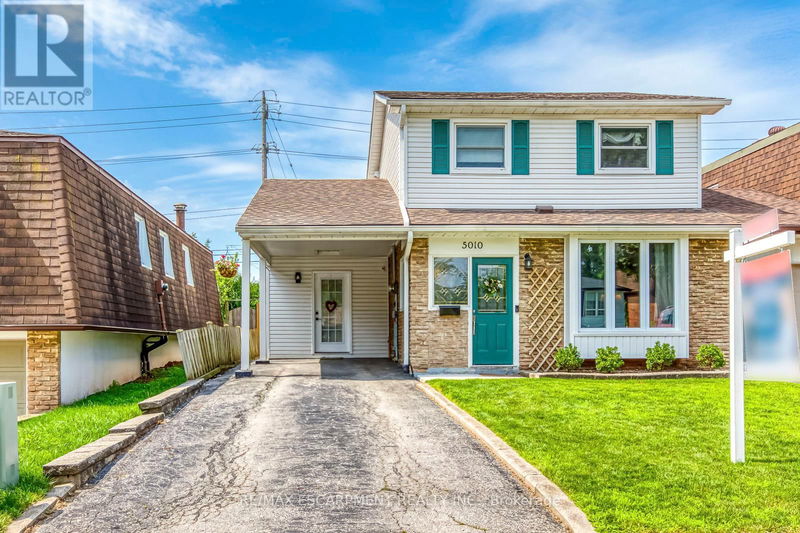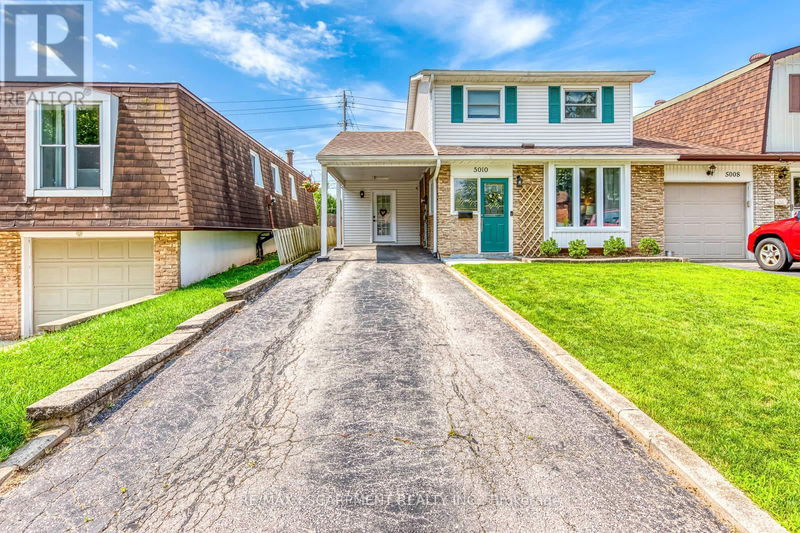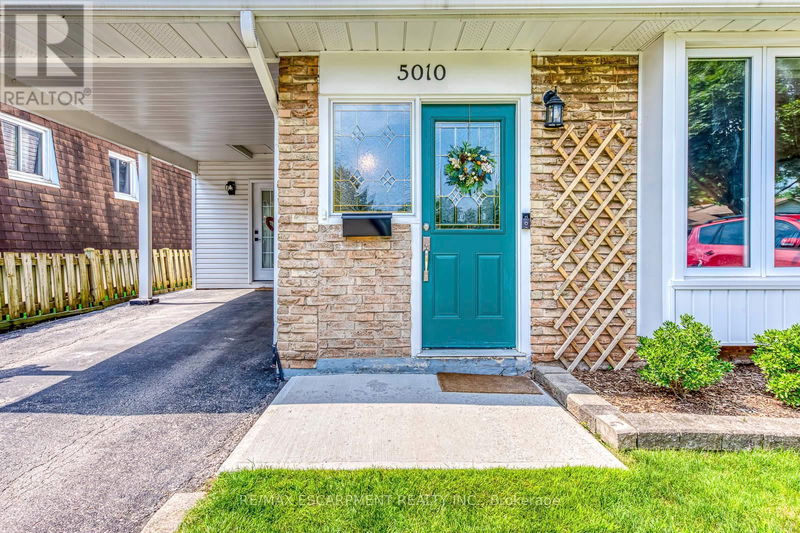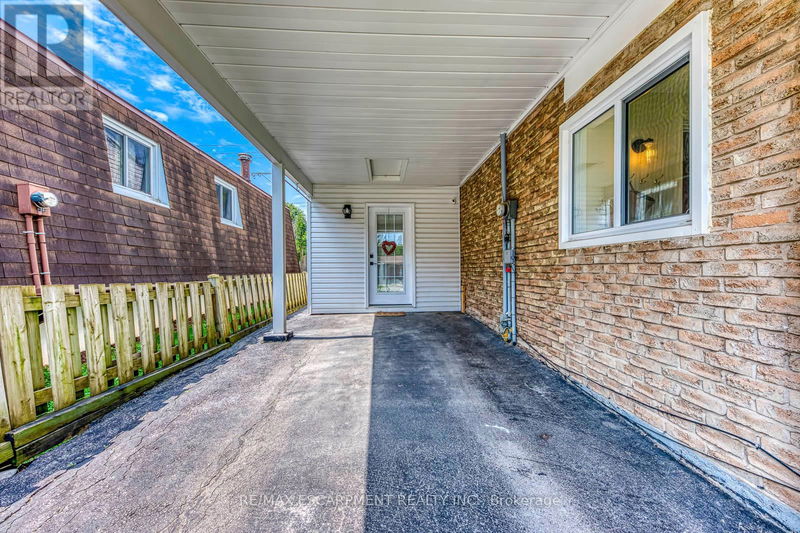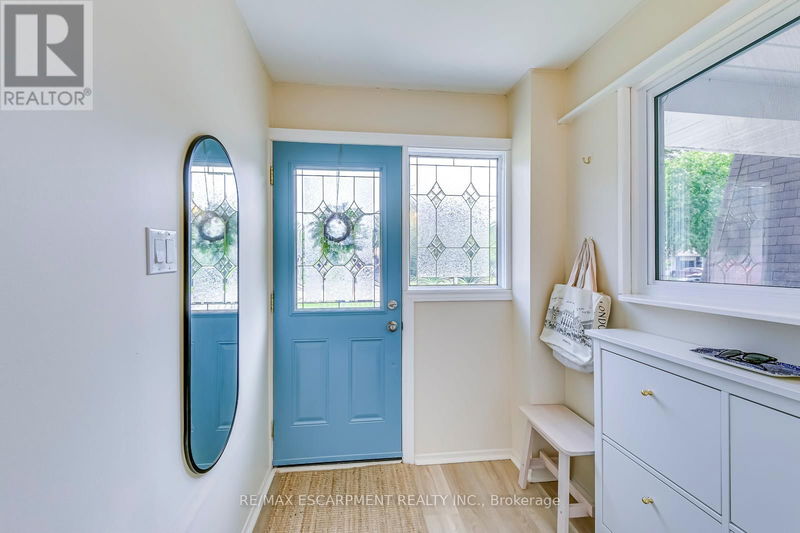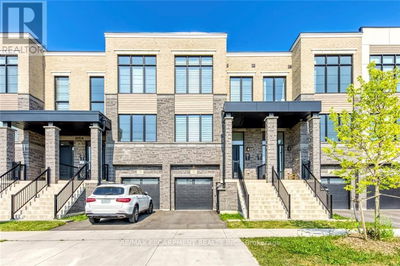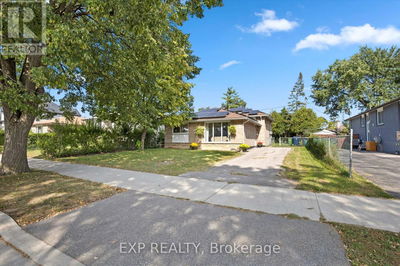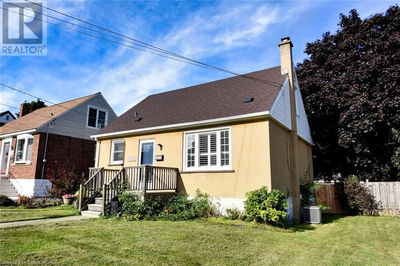5010 Brady
Appleby | Burlington (Appleby)
$999,900.00
Listed 16 days ago
- 3 bed
- 2 bath
- - sqft
- 3 parking
- Single Family
Property history
- Now
- Listed on Sep 30, 2024
Listed for $999,900.00
16 days on market
Location & area
Schools nearby
Home Details
- Description
- Perfect South Burlington Location for this meticulously maintained 3 Bedroom, 2 Bath Home linked only by the garage. Surrounded by Mature trees on a family friendly street in desirable Shoreacres steps from amenities, shopping, great schools, and Appleby GO. Lovely Foyer entrance leads to the main floor with renovated powder room (2024), open-concept layout featuring a spacious and bright family room and dining room. French Style Arched doorways lead to the wide kitchen with quartz countertops, white cabinetry, mosaic tiled backsplash, stainless steel appliances and patterned floor tile. Hardwood stairs with iron railings lead to second floor with three spacious bedrooms and fully renovated bath (2020) with full glass walk-in shower. Bonus room on main floor serves as home office or extra bedroom with sliding door access to the massive back yard with concrete patio (2020) and pathway and large gazebo (2020) and shed for tons of storage. Tons of other Upgrades: Newly Finished Basement (2024), LED Pot- lights (2020), Foyer(2023), Siding Painting & Lights(2022),Kitchen (2020), Roof (2020), Updated Electrical (2022). Book a showing today! (id:39198)
- Additional media
- https://youtu.be/wz1dLFYbZg0?si=EaFXuFIYEBUwD2dg
- Property taxes
- $3,654.00 per year / $304.50 per month
- Basement
- Finished, N/A
- Year build
- -
- Type
- Single Family
- Bedrooms
- 3
- Bathrooms
- 2
- Parking spots
- 3 Total
- Floor
- Hardwood, Laminate, Ceramic
- Balcony
- -
- Pool
- -
- External material
- Brick | Vinyl siding
- Roof type
- -
- Lot frontage
- -
- Lot depth
- -
- Heating
- Forced air, Natural gas
- Fire place(s)
- -
- Main level
- Living room
- 19’0” x 11’2”
- Dining room
- 10’1” x 8’2”
- Kitchen
- 17’8” x 7’6”
- Sunroom
- 11’3” x 9’10”
- Second level
- Primary Bedroom
- 14’6” x 10’4”
- Bedroom 2
- 11’3” x 9’2”
- Bedroom 3
- 13’4” x 9’1”
- Lower level
- Recreational, Games room
- 0’0” x 0’0”
Listing Brokerage
- MLS® Listing
- W9373772
- Brokerage
- RE/MAX ESCARPMENT REALTY INC.
Similar homes for sale
These homes have similar price range, details and proximity to 5010 Brady
