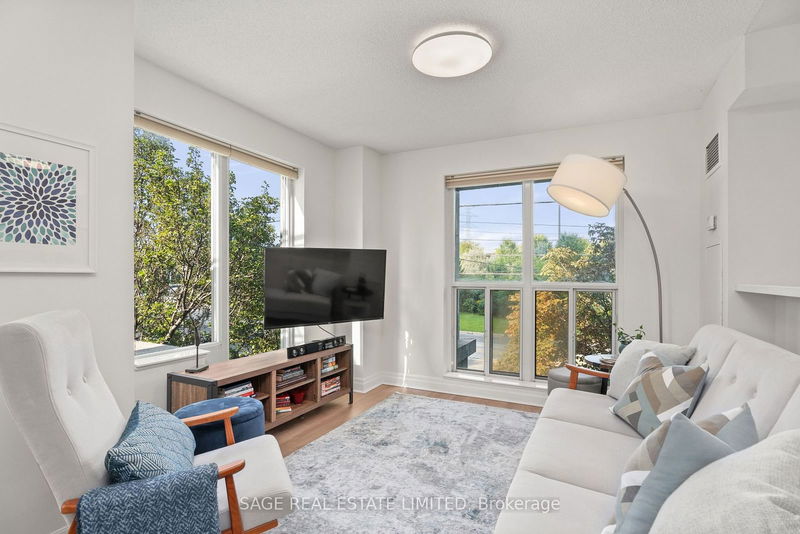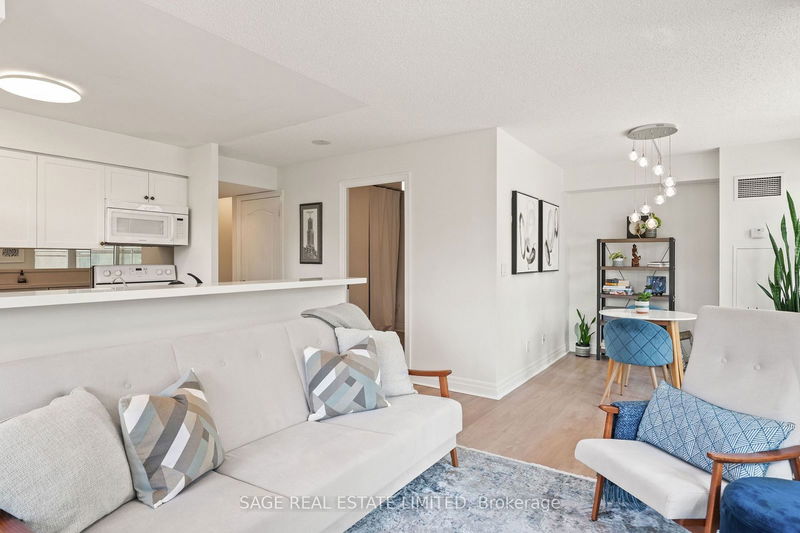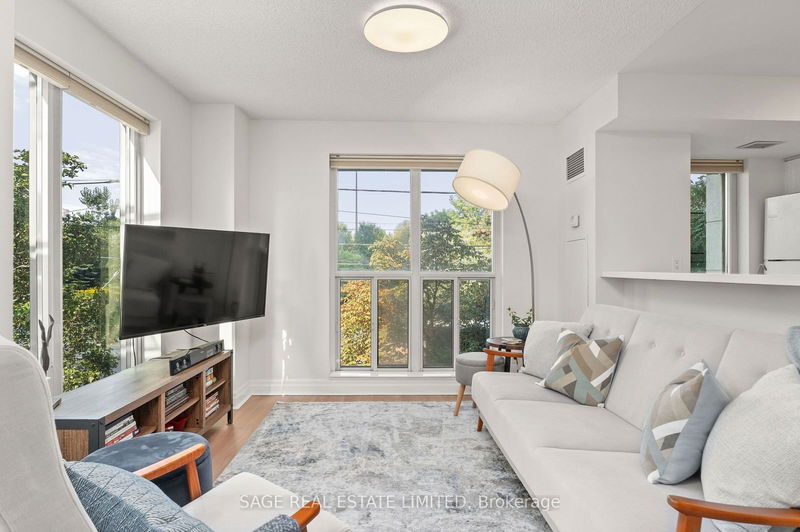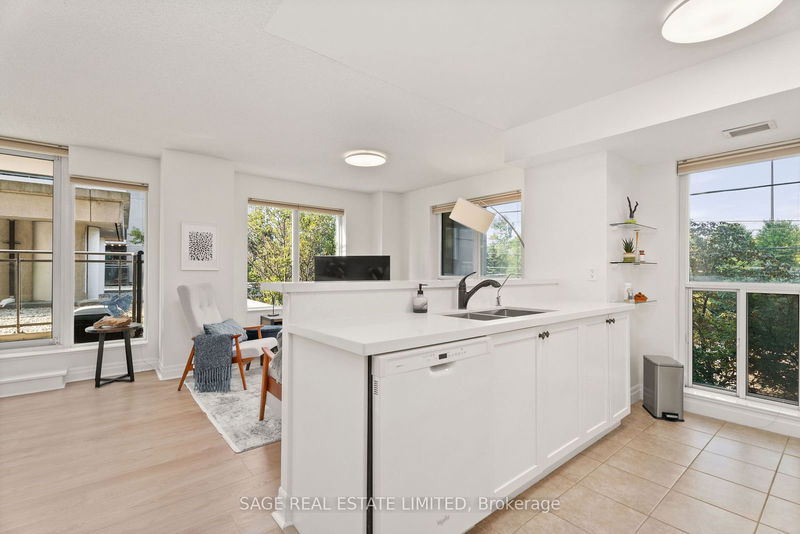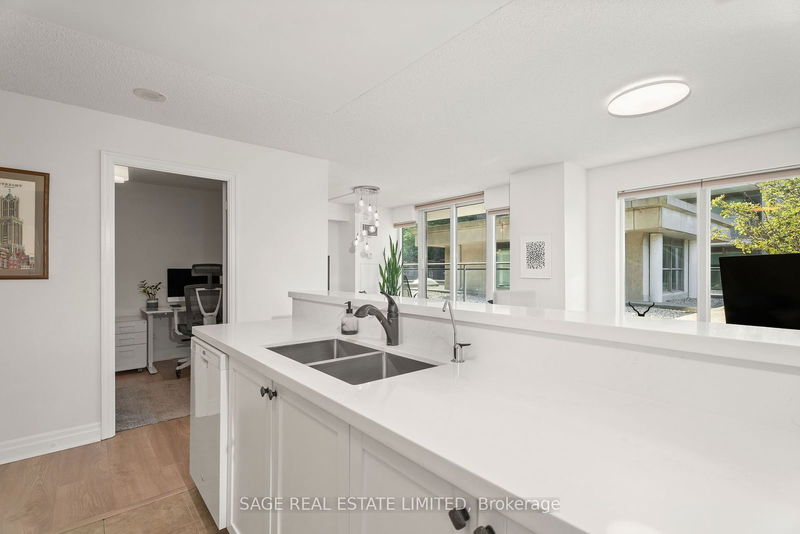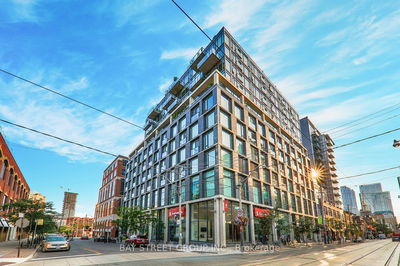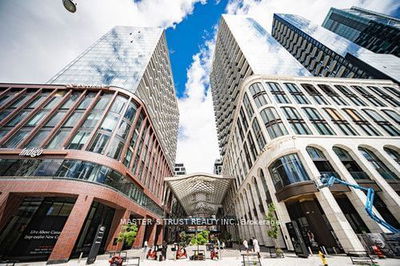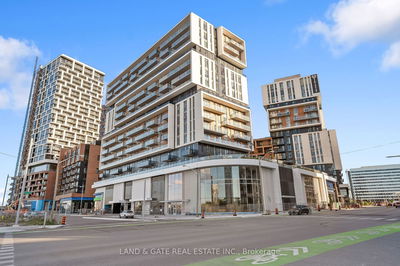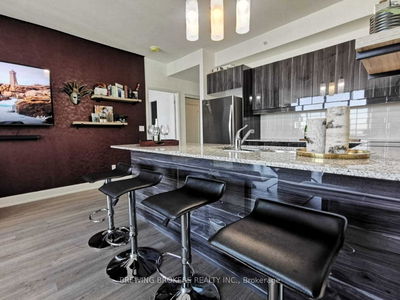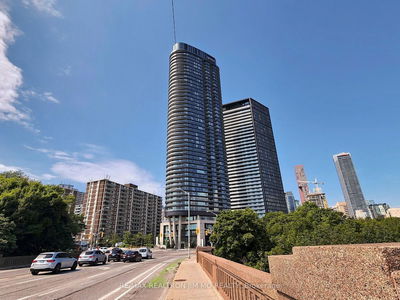203 - 2119 Lake Shore
Mimico | Toronto
$649,900.00
Listed 11 days ago
- 1 bed
- 1 bath
- 800-899 sqft
- 1.0 parking
- Condo Apt
Instant Estimate
$646,278
-$3,622 compared to list price
Upper range
$687,517
Mid range
$646,278
Lower range
$605,038
Property history
- Now
- Listed on Sep 30, 2024
Listed for $649,900.00
11 days on market
- Sep 17, 2024
- 24 days ago
Terminated
Listed for $669,900.00 • 13 days on market
Location & area
Schools nearby
Home Details
- Description
- Welcome to your urban oasis! This sun-drenched corner unit offers a splash of serenity and style, just steps from the water's edge. The spacious layout is designed with function and flair in mind, maximizing every inch of its wide plank flooring. The chef's kitchen is a culinary dream with stone counters, a chic backsplash and a grand island that invites gatherings and gourmet creations alike. The generous bedroom features en suite access to a luxurious bathroom creating a personal retreat that exudes comfort and sophistication. Need extra space? The versatile den can effortlessly transform into a cozy second bedroom or a stylish office. Enjoy your private, sun-drenched terrace, perfect for morning coffees or evening unwinding. All this, plus the vibrant local scene of cafes and restaurants just around the corner, ensures that this home offers both tranquillity and lively city energy. All utilities are included In condo fees!
- Additional media
- http://2119lakeshoreblvdwest203.com/
- Property taxes
- $2,483.00 per year / $206.92 per month
- Condo fees
- $883.59
- Basement
- None
- Year build
- -
- Type
- Condo Apt
- Bedrooms
- 1 + 1
- Bathrooms
- 1
- Pet rules
- Restrict
- Parking spots
- 1.0 Total | 1.0 Garage
- Parking types
- Owned
- Floor
- -
- Balcony
- Terr
- Pool
- -
- External material
- Brick
- Roof type
- -
- Lot frontage
- -
- Lot depth
- -
- Heating
- Forced Air
- Fire place(s)
- N
- Locker
- None
- Building amenities
- Concierge, Exercise Room, Gym, Indoor Pool, Recreation Room, Rooftop Deck/Garden
- Main
- Living
- 13’10” x 10’10”
- Dining
- 8’2” x 8’5”
- Kitchen
- 10’4” x 7’11”
- Prim Bdrm
- 10’0” x 8’12”
- Den
- 7’11” x 8’9”
Listing Brokerage
- MLS® Listing
- W9373802
- Brokerage
- SAGE REAL ESTATE LIMITED
Similar homes for sale
These homes have similar price range, details and proximity to 2119 Lake Shore
