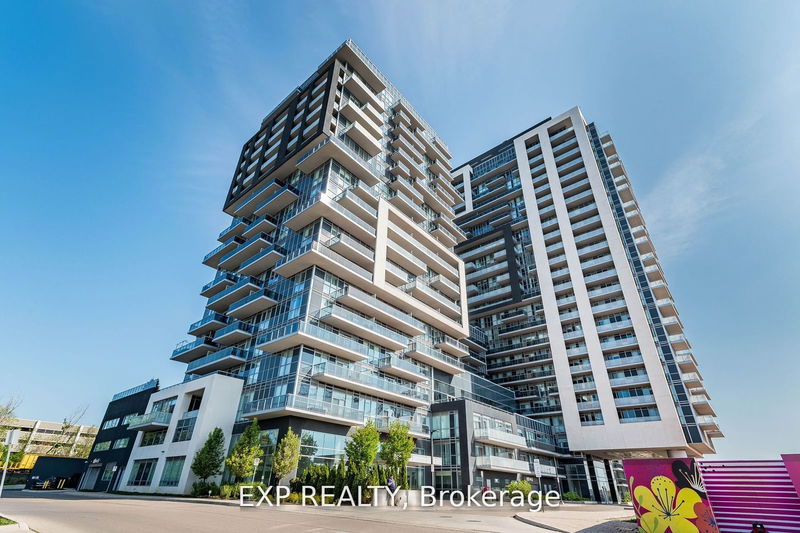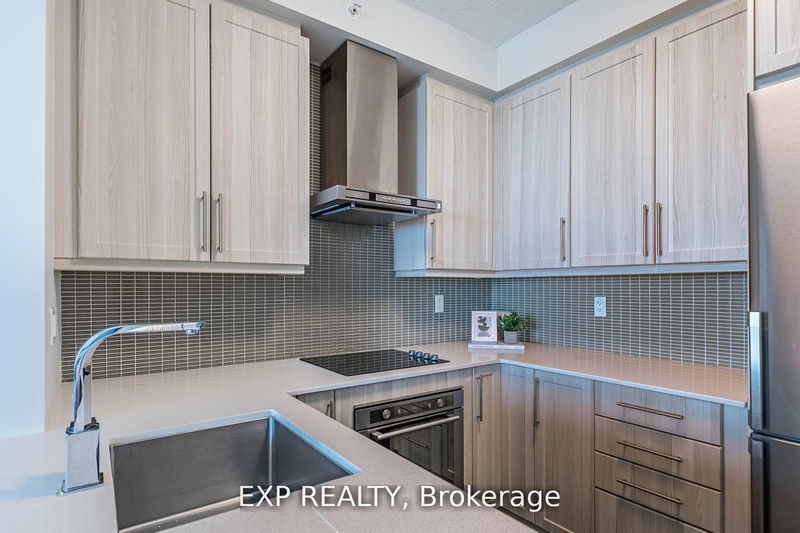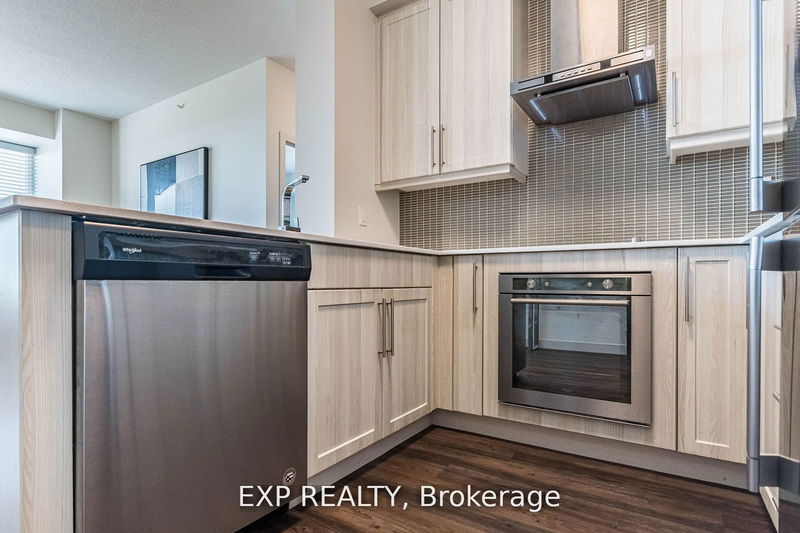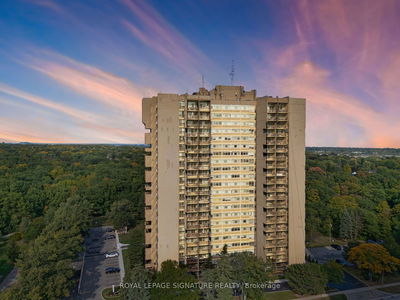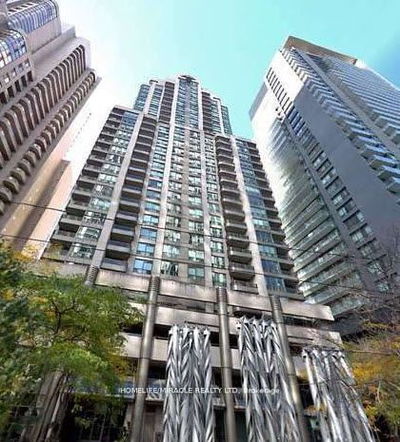1406 - 2081 Fairview
Freeman | Burlington
$664,900.00
Listed 8 days ago
- 2 bed
- 2 bath
- 800-899 sqft
- 1.0 parking
- Condo Apt
Instant Estimate
$634,427
-$30,473 compared to list price
Upper range
$685,186
Mid range
$634,427
Lower range
$583,668
Property history
- Now
- Listed on Sep 30, 2024
Listed for $664,900.00
8 days on market
- Jul 3, 2024
- 3 months ago
Terminated
Listed for $674,900.00 • 3 months on market
- May 17, 2024
- 5 months ago
Terminated
Listed for $750,000.00 • about 2 months on market
Location & area
Schools nearby
Home Details
- Description
- This Exquisite 2 Bedroom 2 Bathroom Corner Suite Is Situated On The 14th Floor Spanning 837 Square Ft. Featuring 9 Ft Ceilings, Floor-To-Ceiling Windows And An Expansive 22-Foot Balcony With 2 Separate Walkouts Boasting Views Of The Stunning Niagara Escarpment And Lake Ontario. One Of The Best & Biggest Floor Plans In The Building! Offering Modern Finishes Inc. Quartz Countertops, Upgraded Cabinets, Stainless Steel Appliances, Glass Shower & The Entire Unit Is Freshly Painted. Location & Luxury! This Building Has Top-Class Facilities Anyone Could Wish For. Direct Access To The Burlington Go Station & Walmart....Talk About Convenience! Close To Downtown, Shopping, Groceries, Restaurants, Banks & So Much More. 1 Owned Parking And 1 Owned Locker Included. Extremely Clean. Don't Miss It!
- Additional media
- https://www.youtube.com/watch?v=dehpRFfVl8M
- Property taxes
- $2,800.00 per year / $233.33 per month
- Condo fees
- $801.91
- Basement
- None
- Year build
- 0-5
- Type
- Condo Apt
- Bedrooms
- 2
- Bathrooms
- 2
- Pet rules
- Restrict
- Parking spots
- 1.0 Total | 1.0 Garage
- Parking types
- Owned
- Floor
- -
- Balcony
- Open
- Pool
- -
- External material
- Brick
- Roof type
- -
- Lot frontage
- -
- Lot depth
- -
- Heating
- Forced Air
- Fire place(s)
- N
- Locker
- Owned
- Building amenities
- Concierge, Exercise Room, Games Room, Guest Suites, Indoor Pool, Party/Meeting Room
- Ground
- Living
- 24’5” x 12’7”
- Dining
- 24’5” x 12’7”
- Kitchen
- 0’0” x 0’0”
- Prim Bdrm
- 10’0” x 11’6”
- Bathroom
- 6’12” x 4’12”
- 2nd Br
- 9’9” x 11’6”
- Bathroom
- 6’12” x 4’12”
Listing Brokerage
- MLS® Listing
- W9373846
- Brokerage
- EXP REALTY
Similar homes for sale
These homes have similar price range, details and proximity to 2081 Fairview
