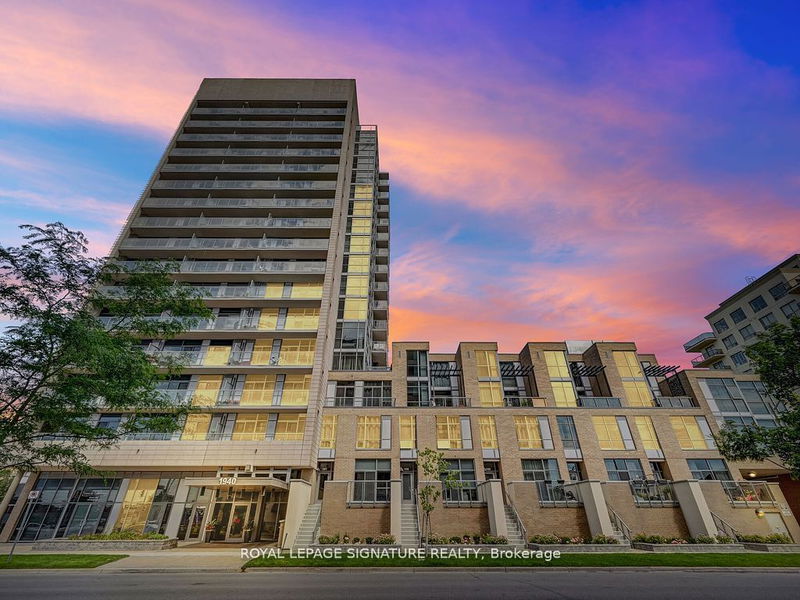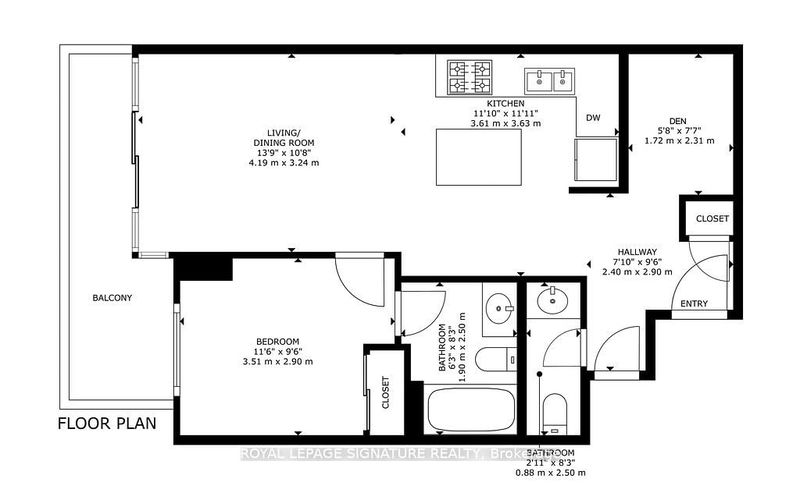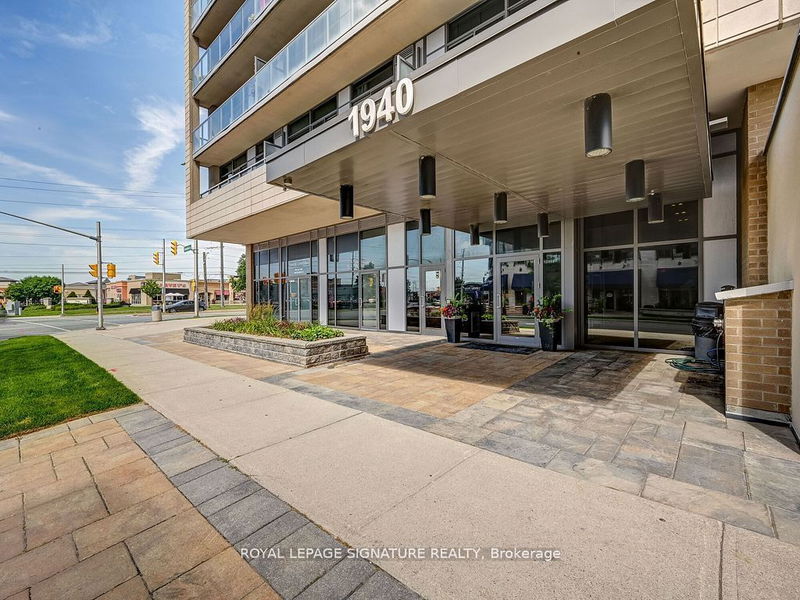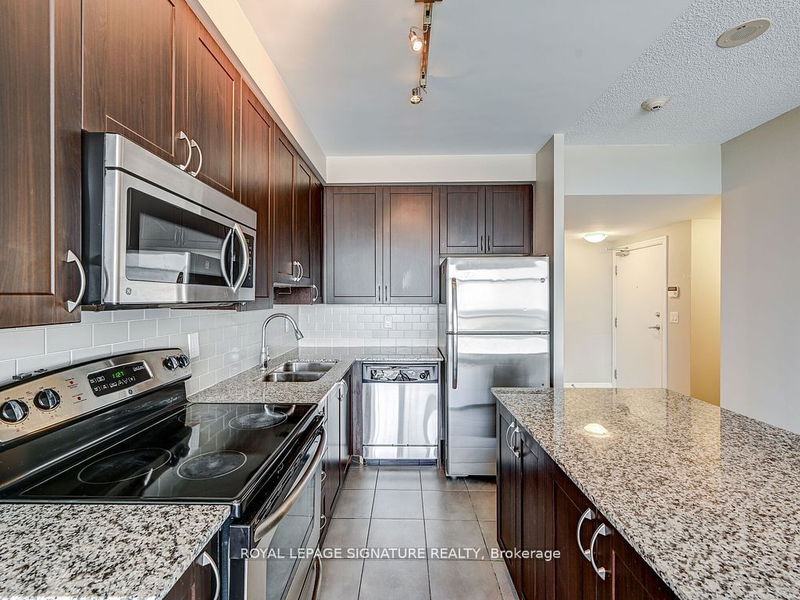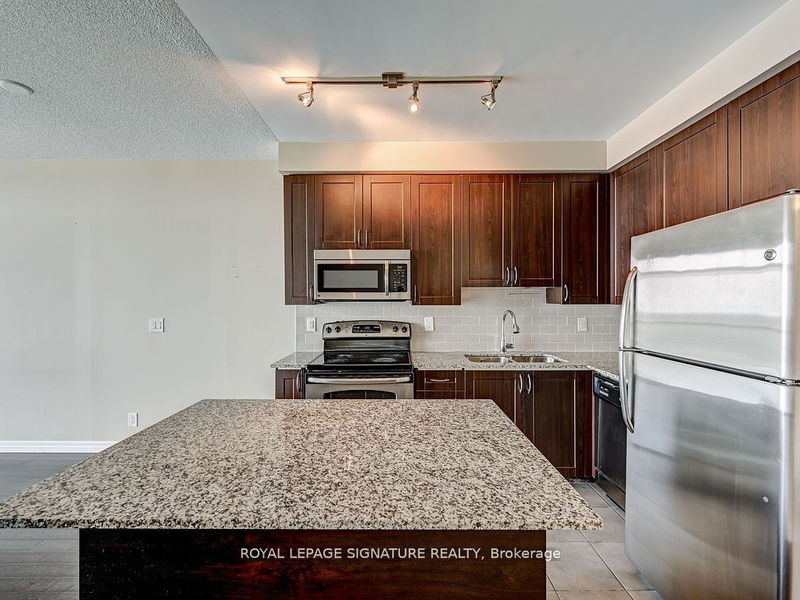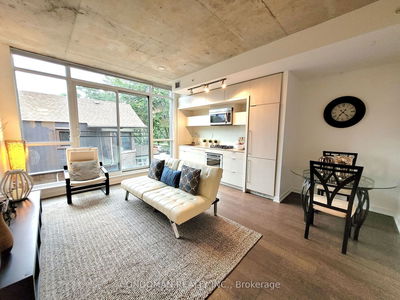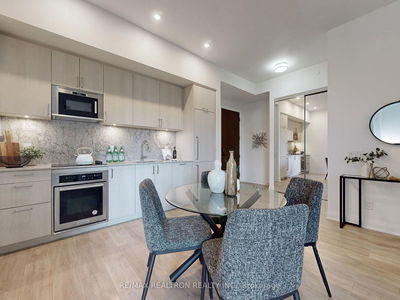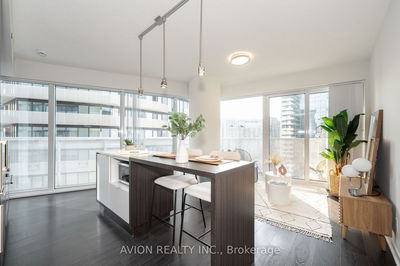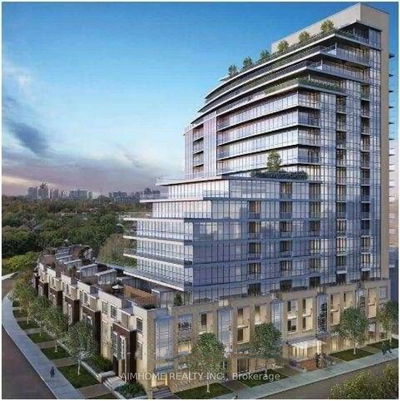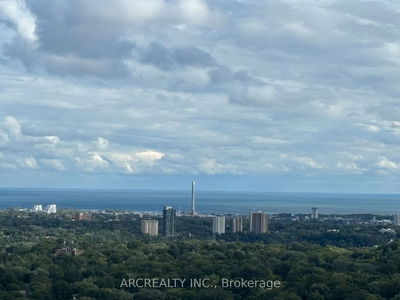1709 - 1940 Ironstone
Uptown | Burlington
$489,450.00
Listed 10 days ago
- 1 bed
- 2 bath
- 600-699 sqft
- 1.0 parking
- Condo Apt
Instant Estimate
$511,423
+$21,973 compared to list price
Upper range
$546,807
Mid range
$511,423
Lower range
$476,038
Property history
- Now
- Listed on Sep 30, 2024
Listed for $489,450.00
10 days on market
- Jul 11, 2024
- 3 months ago
Terminated
Listed for $499,000.00 • 3 months on market
- Jun 13, 2024
- 4 months ago
Terminated
Listed for $499,000.00 • 28 days on market
Location & area
Schools nearby
Home Details
- Description
- This breathtaking 1-bedroom, 1-bathroom penthouse suite truly stands out! Featuring an open-concept layout and soaring 9-foot ceilings, it exudes a spacious and airy ambiance. The modern kitchen, complete with sleek stainless steel appliances and elegant stone countertops, seamlessly combines style and functionality. Enjoy the added convenience of two bathrooms, ensuring privacy for you and your guests. Step out onto the expansive balcony to soak in the stunning views. Residents will relish in luxurious 5-star amenities, including a dedicated concierge, secure entry, a rooftop patio with BBQ facilities, a games/media room, and a fully equipped fitness and yoga studio. Situated in an unbeatable location, this suite offers easy access to grocery stores, shopping, dining, transit options, and major highways 403 and 407. Experience the perfect blend of convenience, luxury, and comfort!
- Additional media
- https://my.matterport.com/show/?m=5rj8pwmaES2
- Property taxes
- $2,837.00 per year / $236.42 per month
- Condo fees
- $605.67
- Basement
- None
- Year build
- -
- Type
- Condo Apt
- Bedrooms
- 1 + 1
- Bathrooms
- 2
- Pet rules
- Restrict
- Parking spots
- 1.0 Total | 1.0 Garage
- Parking types
- Owned
- Floor
- -
- Balcony
- Open
- Pool
- -
- External material
- Brick
- Roof type
- -
- Lot frontage
- -
- Lot depth
- -
- Heating
- Forced Air
- Fire place(s)
- N
- Locker
- Owned
- Building amenities
- Concierge, Exercise Room, Games Room, Gym, Party/Meeting Room, Visitor Parking
- Main
- Living
- 10’8” x 7’7”
- Dining
- 10’8” x 7’7”
- Kitchen
- 9’7” x 7’1”
- Br
- 11’8” x 9’6”
- Den
- 7’7” x 5’6”
Listing Brokerage
- MLS® Listing
- W9373930
- Brokerage
- ROYAL LEPAGE SIGNATURE REALTY
Similar homes for sale
These homes have similar price range, details and proximity to 1940 Ironstone
