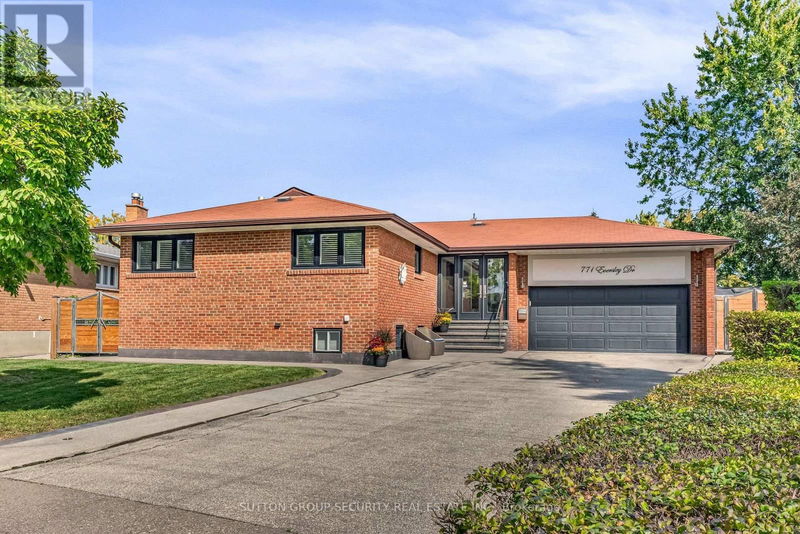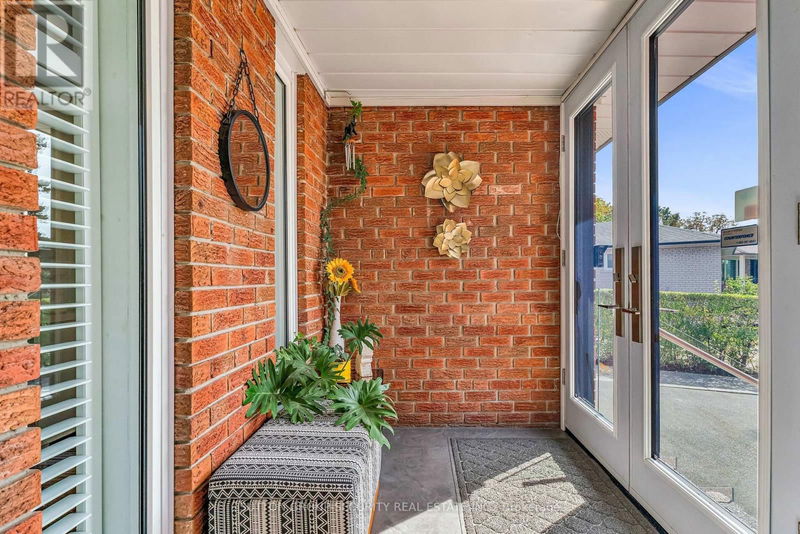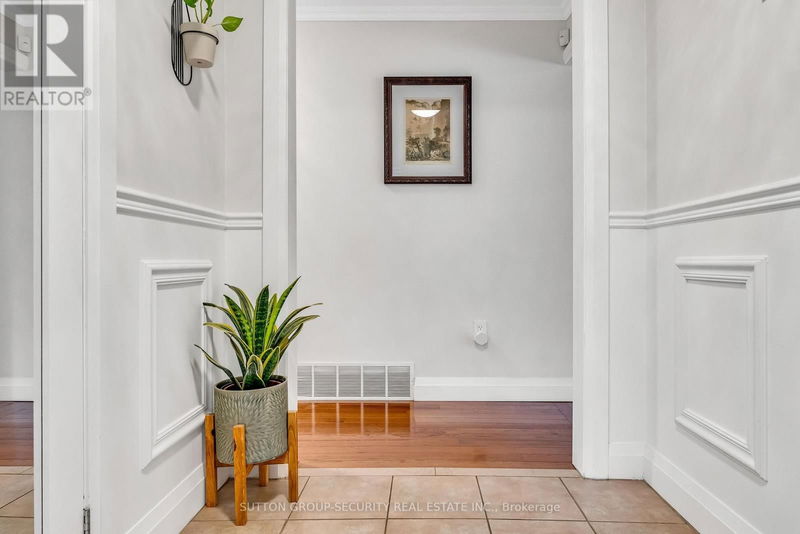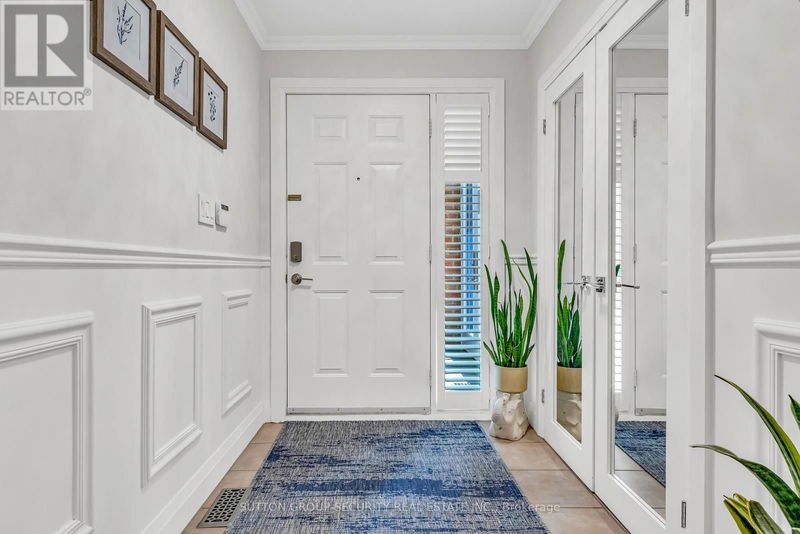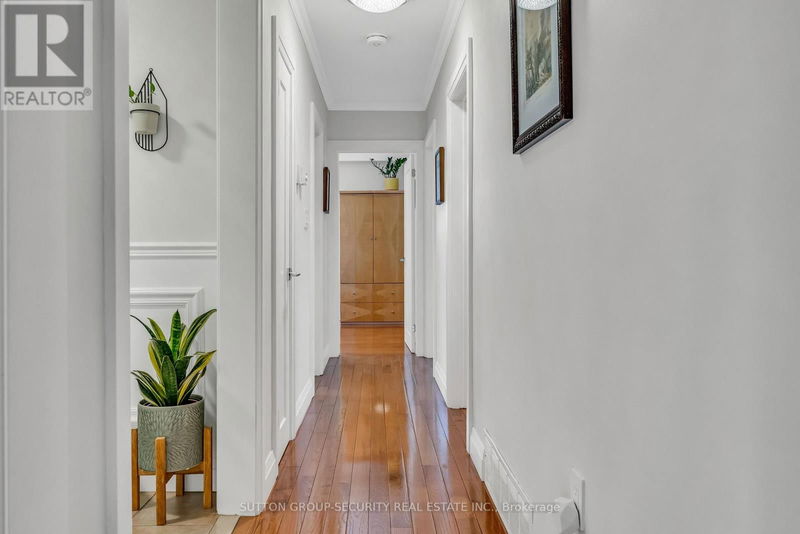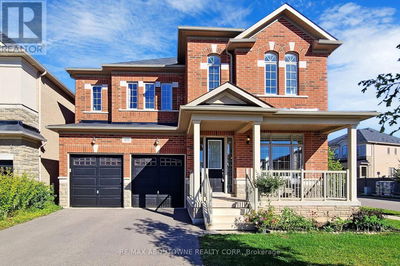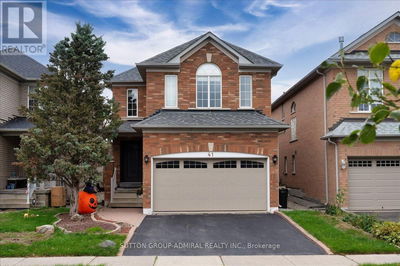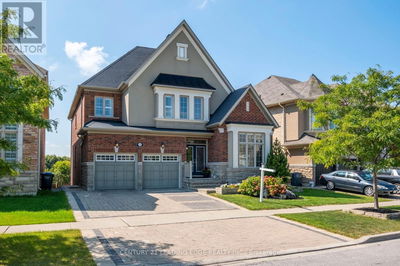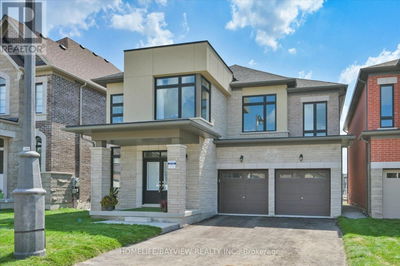771 Eversley
Mississauga Valleys | Mississauga (Mississauga Valleys)
$1,499,888.00
Listed 16 days ago
- 5 bed
- 2 bath
- - sqft
- 8 parking
- Single Family
Open House
Property history
- Now
- Listed on Sep 30, 2024
Listed for $1,499,888.00
16 days on market
Location & area
Schools nearby
Home Details
- Description
- Welcome to this charming bungalow nestled in a vibrant, family-friendly neighbourhood! Imagine stepping into this beautifully updated home that features three spacious bedrooms, two bathrooms, and hardwood floors through out, making it perfect for growing families. As you approach this house you're greeted by a meticulously landscaped yard, showcasing lush greenery that create an inviting atmosphere. The exterior features newer windows and doors, enhancing both aesthetics and energy. Soffit lights illuminate the front and back of the house, adding a warm glow in the evening, perfect for family gatherings or quite moments.This beauty won't last. **** EXTRAS **** Sprinkler System, Soffit lighting, glass railings, cedar veranda with pot lights, garden shed, pattern stone walkways, window shutters, newer windows and doors, new epoxy garage flooring. (id:39198)
- Additional media
- https://www.slideshowcloud.com/771eversleydrive
- Property taxes
- $6,986.27 per year / $582.19 per month
- Basement
- Apartment in basement, Separate entrance, N/A
- Year build
- -
- Type
- Single Family
- Bedrooms
- 5
- Bathrooms
- 2
- Parking spots
- 8 Total
- Floor
- Hardwood, Carpeted, Ceramic
- Balcony
- -
- Pool
- -
- External material
- Brick
- Roof type
- -
- Lot frontage
- -
- Lot depth
- -
- Heating
- Forced air, Natural gas
- Fire place(s)
- -
- Main level
- Foyer
- 7’8” x 5’6”
- Living room
- 20’2” x 16’5”
- Dining room
- 20’2” x 16’5”
- Kitchen
- 13’5” x 10’10”
- Primary Bedroom
- 12’6” x 10’5”
- Bedroom 2
- 11’3” x 8’11”
- Bedroom 3
- 10’5” x 9’4”
- Basement
- Family room
- 22’6” x 10’4”
- Laundry room
- 13’7” x 10’8”
- Kitchen
- 15’7” x 7’6”
- Bedroom
- 10’10” x 9’6”
- Office
- 10’2” x 9’11”
Listing Brokerage
- MLS® Listing
- W9373934
- Brokerage
- SUTTON GROUP-SECURITY REAL ESTATE INC.
Similar homes for sale
These homes have similar price range, details and proximity to 771 Eversley
